A RARE AND REFINED OPPORTUNITY IN PRESTIGIOUS JACKSONS HILL!
**WATCH OUR VIDEO PRESENTATION**
With a commanding street presence and a prized position overlooking the tranquil Jackson Creek Reserve, this exceptional family home on approximately 1,412m2 delivers a lifestyle of luxury, space, and versatility in one of Jacksons Hill's most prestigious pockets.
From the moment you arrive, it's clear this is a home designed with care and purpose. The elevated outlook, striking façade, and generous garaged and secure parking behind an electric gate set a new standard and as your experience of this home continues, the sense of excellence established at first glance only becomes more apparent.
Greeted with generous proportions, it is clear from the moment you step across the threshold that the lower level has been thoughtfully designed to accommodate both relaxed family living and effortless entertaining. A study, just off the entry, is a quiet space to work or reflect, while just beyond, a formal lounge adds sophistication to an enduring floorplan. At the heart of the home, a beautifully considered open-plan kitchen, dining, and living area offers the perfect blend of comfort and style-ideally suited to both everyday family living and vibrant entertaining. A spacious rumpus room flows seamlessly from the family zone, providing yet another inviting area for hosting guests or relaxing with loved ones. Beyond this, the expansive outdoor decked area-complete with feature lighting and an enclosed alfresco space with Ziptrak blinds-creates an all-seasons haven that's both functional and atmospheric. The seamless flow and incredible inspection experience delivers you to the breathtaking backyard, where a sparkling saltwater pool takes centre stage, creating your very own private oasis. Enhanced by a stylish shade sail and a Bali-inspired pool shelter, this area invites long, relaxing afternoons and lively summer gatherings. Beyond here, an expansive, lush lawned area will be perfect for pets and kids to run around or even a game of backyard cricket or kick to kick!
Complementing the idyllic family floorplan, the kitchen is a chef's delight with stone benchtops, a generous island bench under pendant lights, and quality stainless steel appliances including a 900mm upright oven and canopy rangehood. A built-in wine rack, glass splashback, and overhead frosted glass cabinetry add subtle flair, while a walk-in pantry, oversized fridge cavity, and abundant storage make daily life a breeze.
Upstairs, four generous bedrooms surround a central retreat - ideal as a playroom, teenager's lounge or alternative function to suit your personal needs. The master suite enjoys a premium position at the front of the home, with your own private balcony, breathtaking views across the reserve, a luxurious walk-in wardrobe, and an ensuite that rivals a five-star hotel, featuring twin vanities, a double shower, and a separate toilet. The family bathroom is equally indulgent with a spa bath to relax and unwind.
Beyond the aesthetics, this home delivers incredible practicality. The oversized double garage with internal access is complemented by side access via a remote-controlled gate that blends seamlessly into the façade. This side access leads to the rear of the block, where two impressive sheds (6x10m and an adjoining 6x4m shed) provide abundant secure parking, workshop space, or room for the ultimate hobby setup-perfect for tradies, tinkerers, or toy collectors alike.
Falling in love with this home will be easy, walking away, somewhat harder. Clearly in your mind will be the features mentioned plus year-round comfort with ducted heating, evaporative cooling, ceiling fans, the tasteful neutral colour palette, custom blinds, LED downlights, highlight windows, laundry with abundant storage and external access to the side driveway for ease of use, under-stair storage, a downstairs powder room to enhance daily practicality, oversized double garage with internal access, 2.5x2.5m garden shed, 2 x 5,500L water tanks with pump for garden irrigation, heat pump hot water system (new), 4.5kW solar panel system, CCTV security, and FTTP NBN connection.
This is more than just a home - it's a lifestyle opportunity that captures everything Jacksons Hill, one of Sunbury's most sought-after estates, has to offer. Zoned to the highly regarded Sunbury Primary School - a school whose reputation often draws families to this prized location - you'll also enjoy easy access to local parks, playgrounds, walking tracks, shops, and a short drive to Sunbury's vibrant town centre, train station, and freeway connections. A seamless blend of quality, comfort, elegance, and lifestyle awaits, offering a vision of the future you've been searching for.
For further information or to arrange your private inspection, contact Adam Sacco on 0409 033 644.
**PHOTO ID IS REQUIRED WHEN INSPECTING THIS PROPERTY**
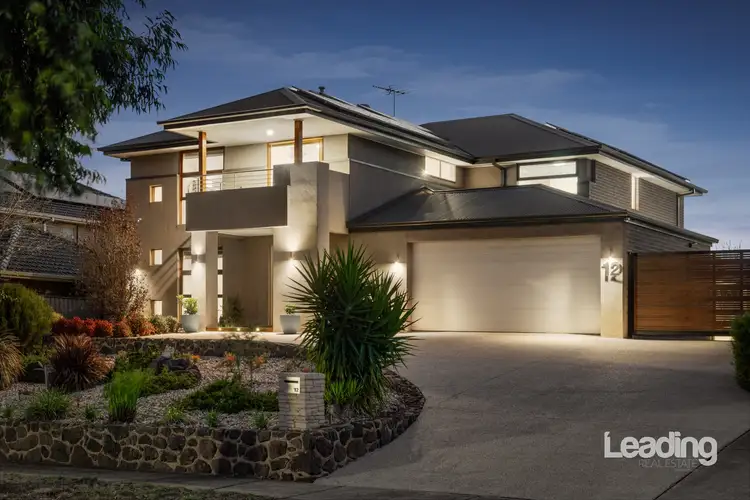
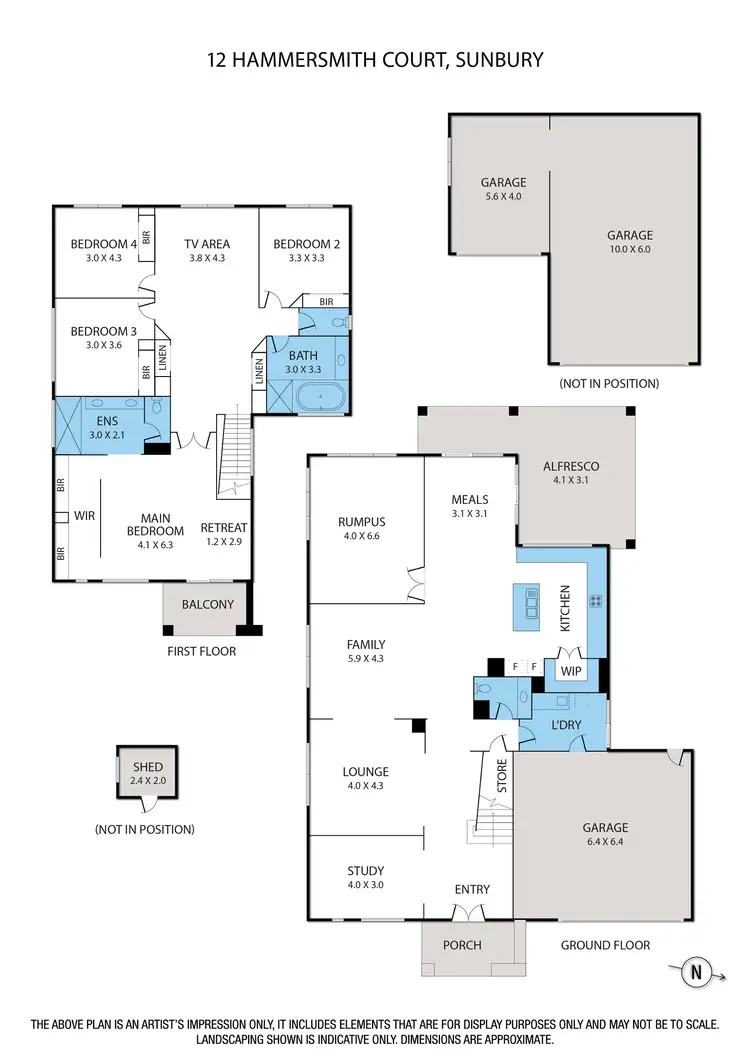
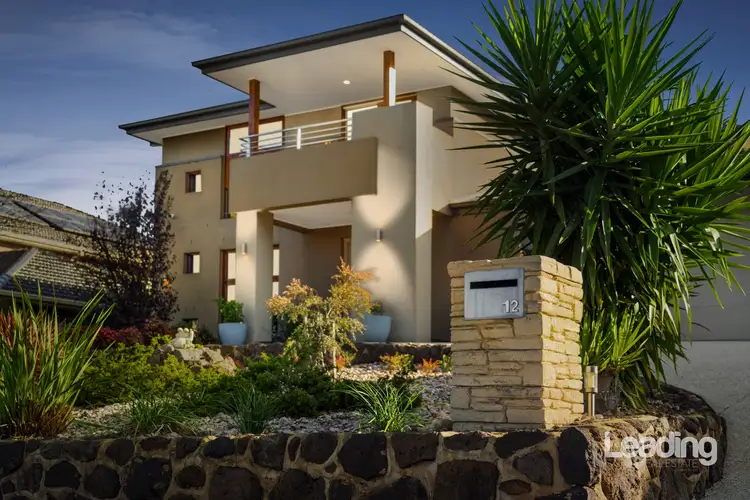
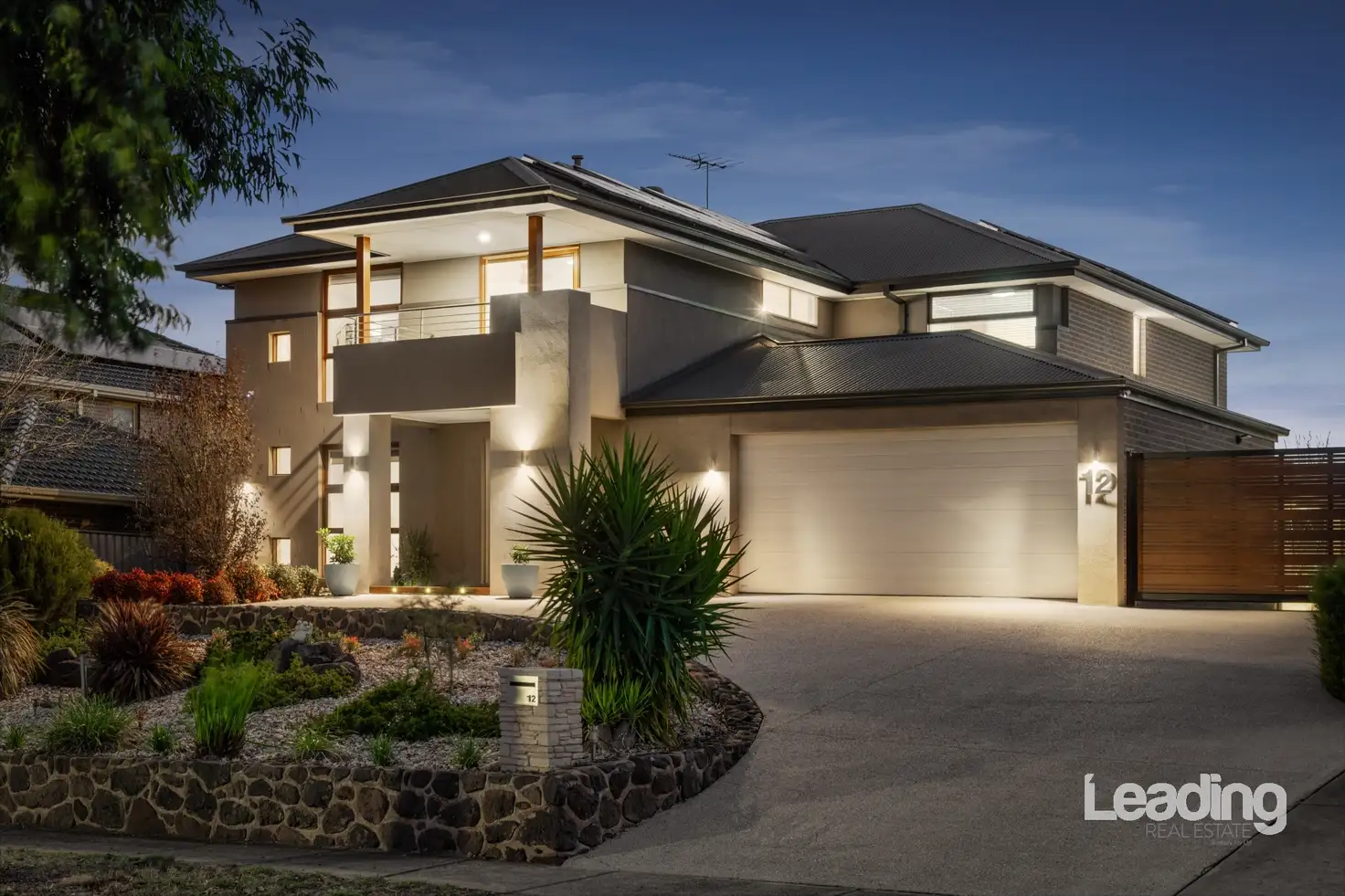


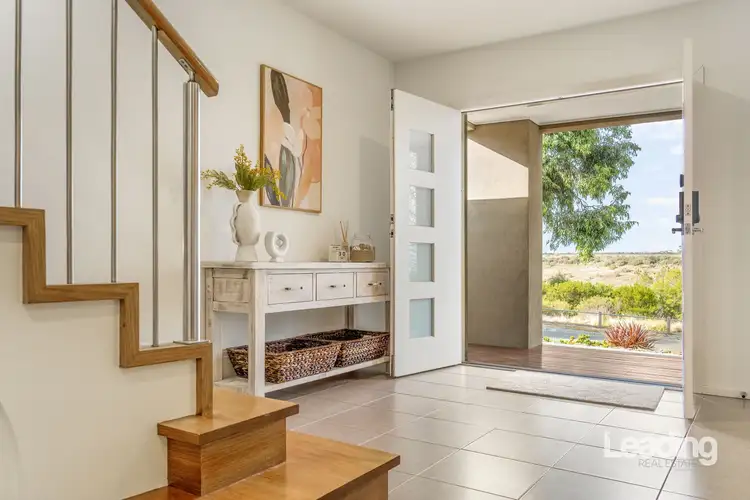
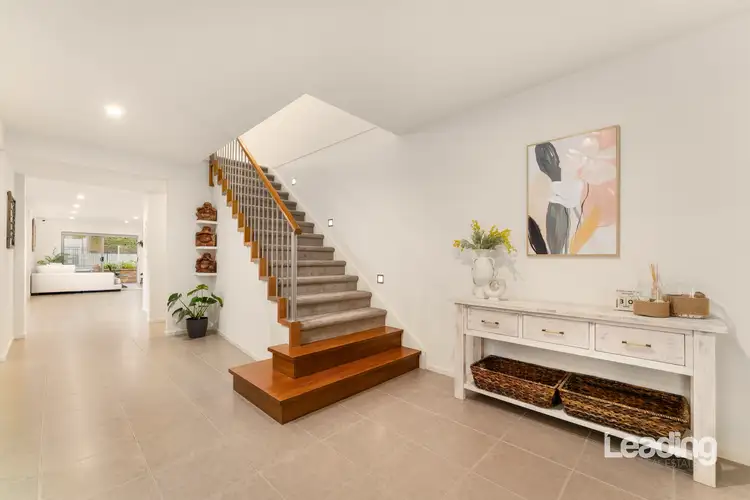
 View more
View more View more
View more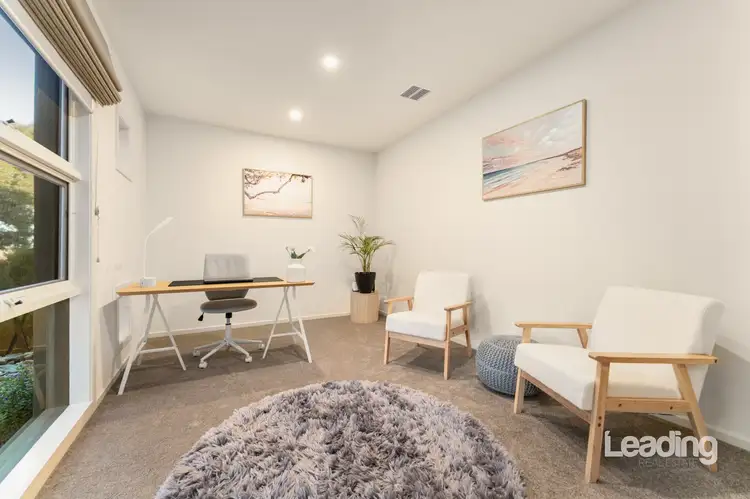 View more
View more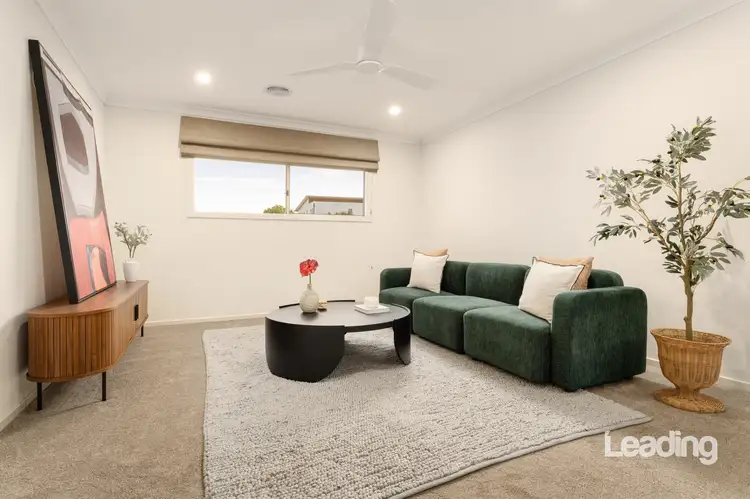 View more
View more
