"What to love"
This gorgeous, immaculate, Hamptons inspired home, has a wonderful and amazing feel about it. Filled with space, love and warmth, this is not to be missed.
Built on a large 700m2 block, this home has been very much loved and provided many years of happiness for the owners. I am very proud to offer it to a new family
Welcome to 12, Inverness Edge, Connolly
This light-filled home offers a wonderful floor plan, with plenty of separate living areas. Just perfect and versatile for the growing family.
Complete with an independent studio annexure, plus an inviting al fresco entertaining area, with both grassed and paved areas, offering plenty of room to entertain and watch the kids and our furry friends play.
There's even room for a pool if you desire *Subject to approvals.
It really is a delight, to sit outside, on a hot summers night and have a glass of wine or two and just enjoy the serenity that this sensational home presents.
Renovated, with a Hamptons style in mind, including soaring high raked ceilings, exposed beams, a sensational kitchen, with Smeg appliances, stone benchtops, modern flooring, carpets, and much more!
Located in the wonderful affluential tree lined suburb of Connolly, within walking distance to Connolly primary school, close to shops, restaurants, transport links and of course Perth's wonderful white sandy beaches are just a few minutes away.
It really is such a beautiful area to live in. This property is just waiting for that lucky person, to come along, live the dream and call this home!
Property features include, 4 great sized bedrooms, plus study/nursery, huge games room, family area, with kitchen, lounge, dining room and more!
Plus, studio annexure, currently equipped as an extra, king-size bedroom, complete with air conditioning. Just perfect for the teenagers or extra guests!
Don't just take my word for it, come and view for yourself, you will be impressed!
***Features***
Wonderful street appeal
Open Plan FAMILY LOUNGE, with wood burner and banquet sized, DINING AREA, with access through the patio doors to the al fresco Gorgeous KITCHEN, with stone benchtops, Smeg appliances, 5 burner cook top, fridge recess, dishwasher, pantry and breakfast bar
Spacious GAMES ROOM
MASTER BEDROOM; king sized, with walk in robes, plus, renovated en suite bathroom, with shower, stone top vanity and WC
BEDROOMS 2, 3, 4 are a good size, fitted with robes
STUDY/NURSERY, conveniently adjacent to the master bedroom
FAMILY BATHROOM, fitted with bath, shower, stone top vanity and separate WC
LAUNDRY, with access to the drying area
*Extras*
Independent STUDIO ANNEXURE, with air conditioning
Hamptons beading
Wood burner
New flooring
Security screens
Ducted evaporative air conditioning
New window treatments
Downlights
Outdoor paved entertainment area
Grassed areas, with plenty of lawns and native plants (*Room for a pool - subject to approvals)
Double garage
Linen cupboard
Land size - 700m2
Built in 1989
Disclaimer:
The particulars are supplied for information only and shall not be taken as a representation of the seller or its agent as to the accuracy of any details mentioned herein which may be subject to change at any time without notice. No warranty or representation is made as to its accuracy and interested parties should place no reliance on it and should make their own independent enquiries.
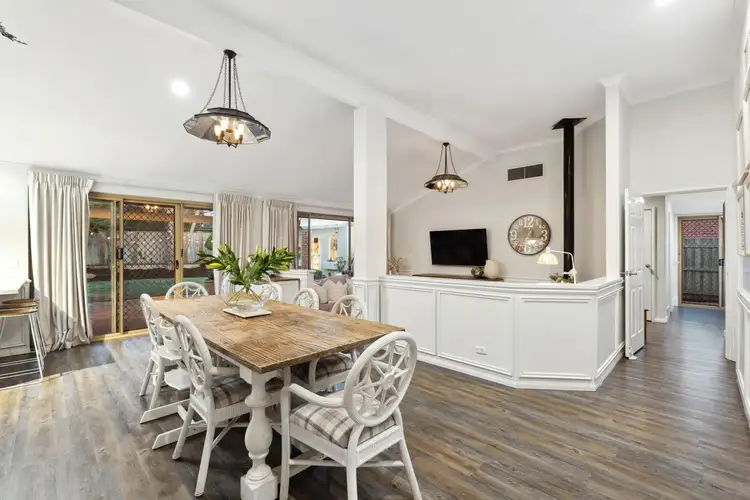
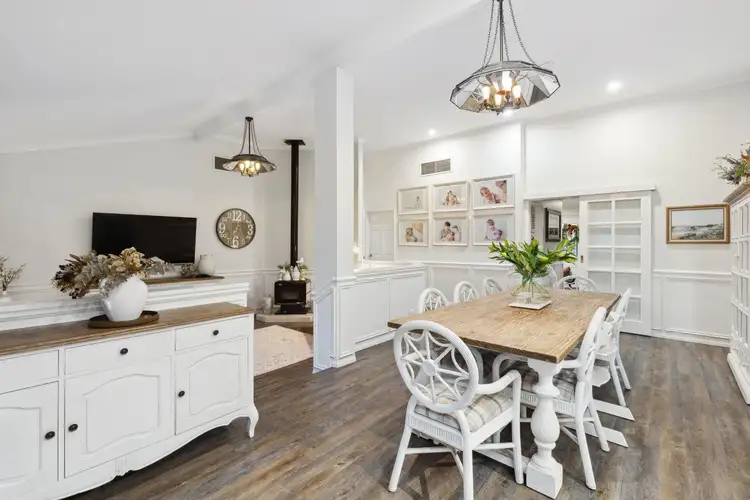
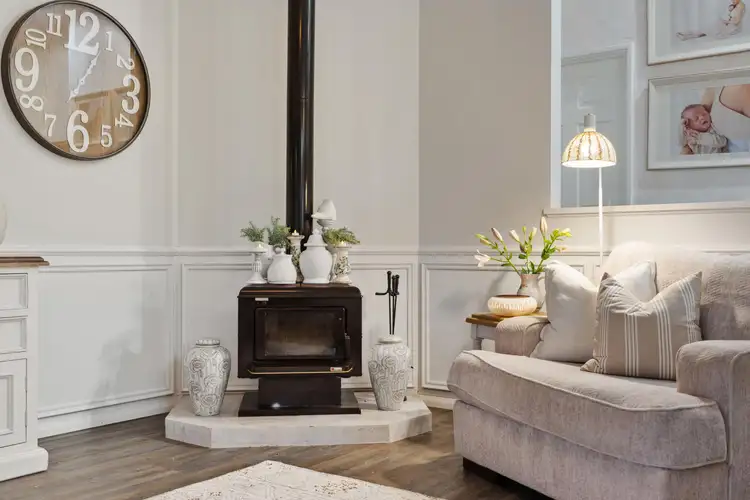
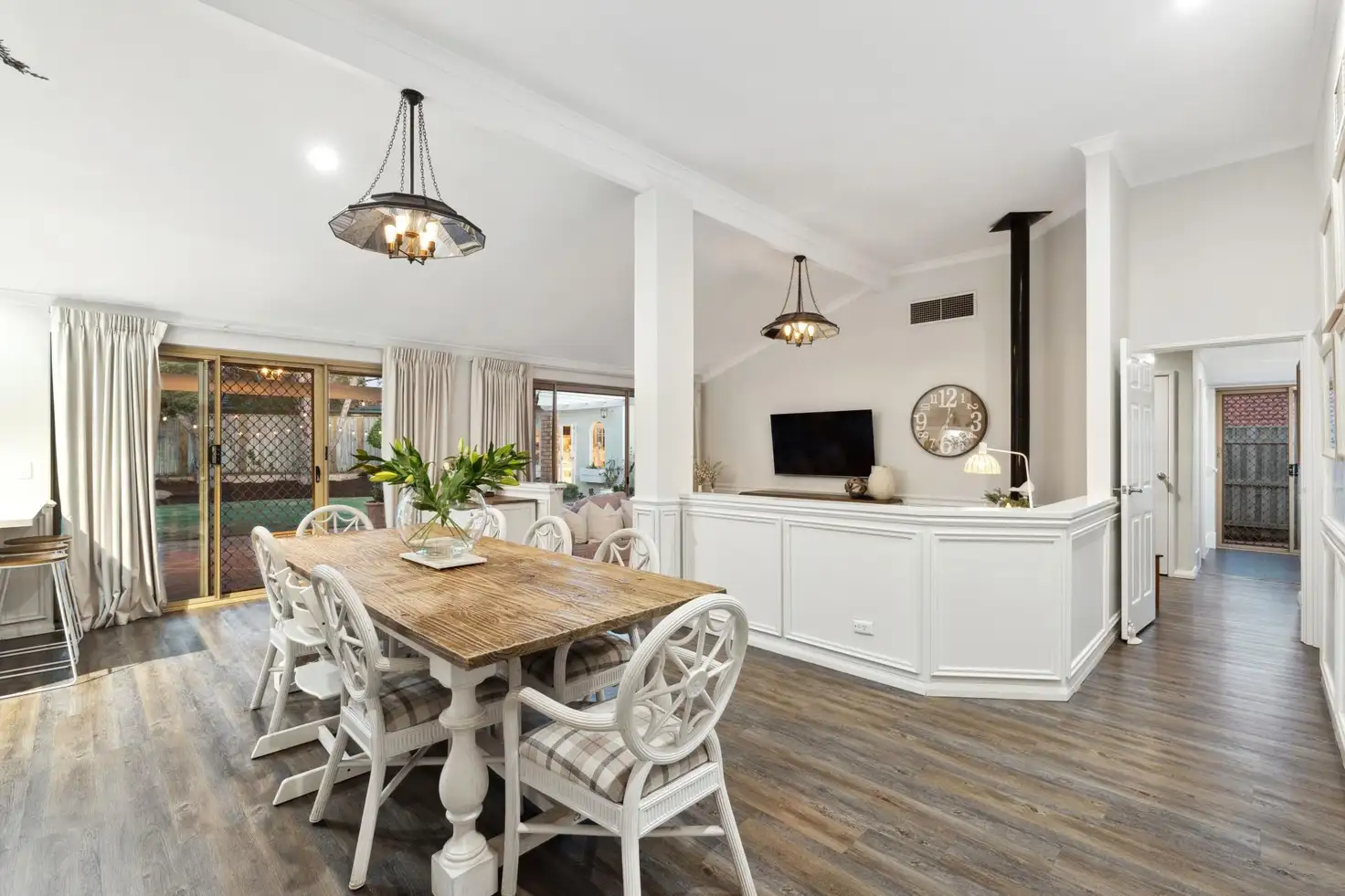


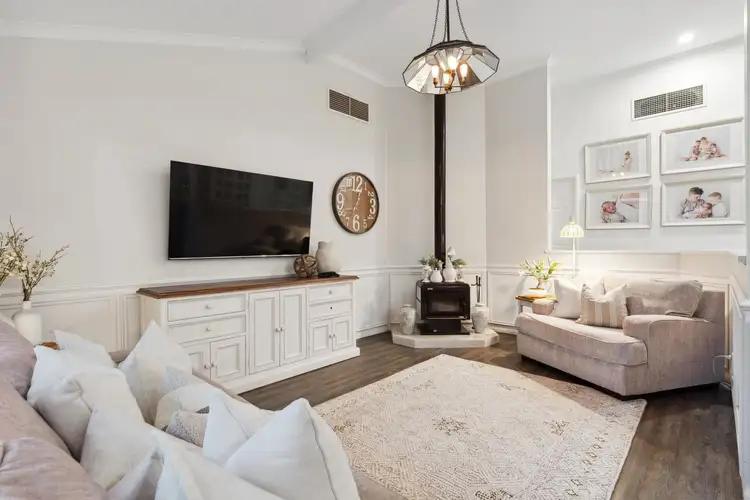
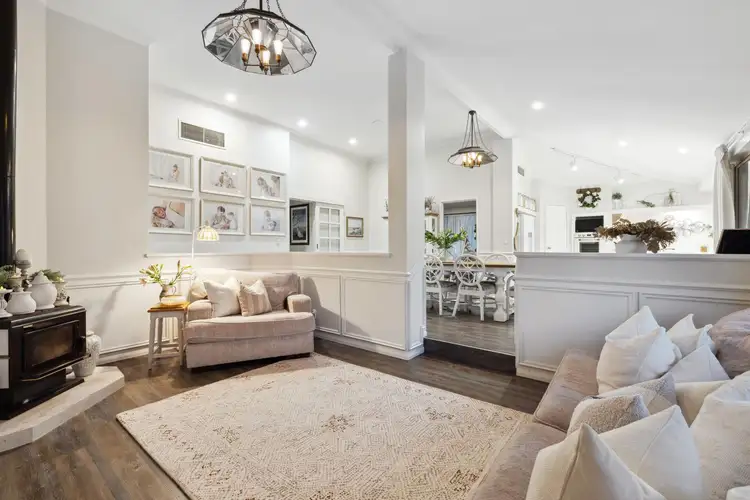
 View more
View more View more
View more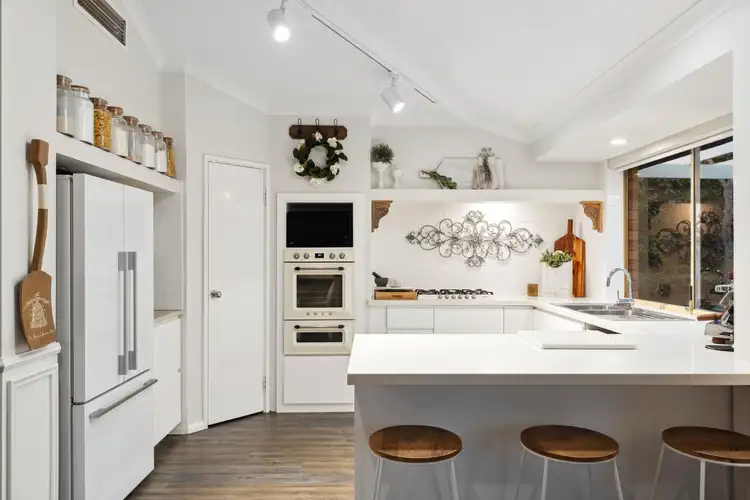 View more
View more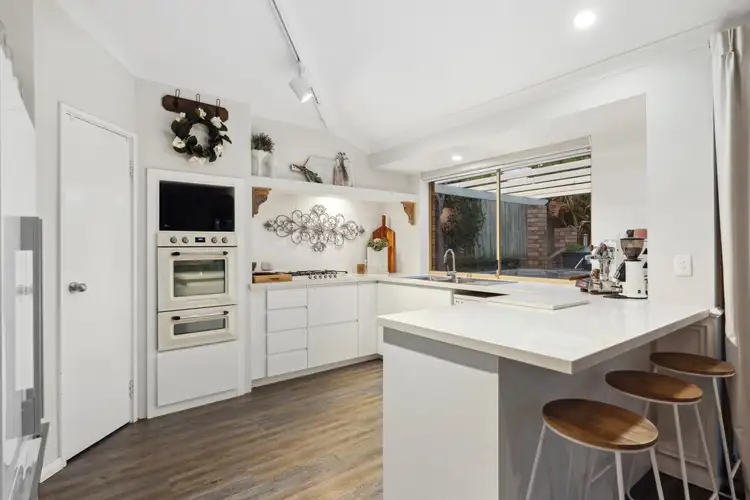 View more
View more
