Price Undisclosed
5 Bed • 3 Bath • 2 Car • 769m²
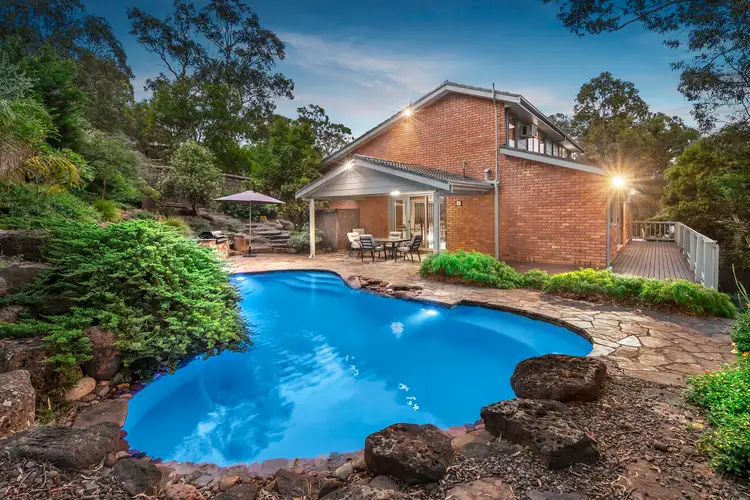
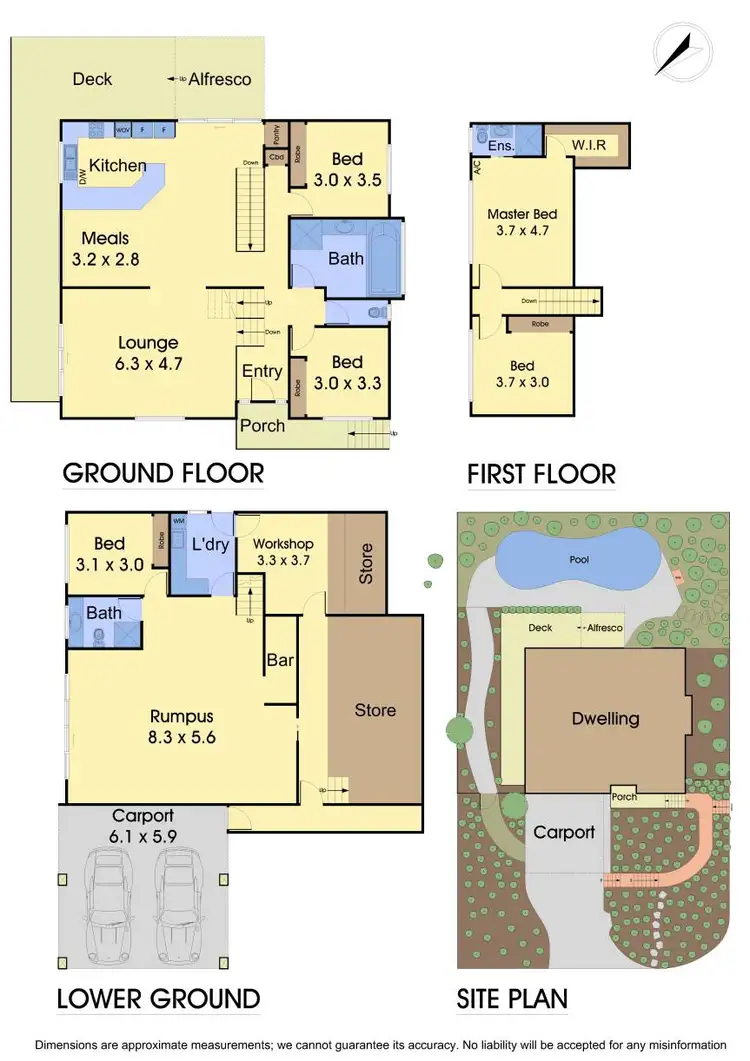
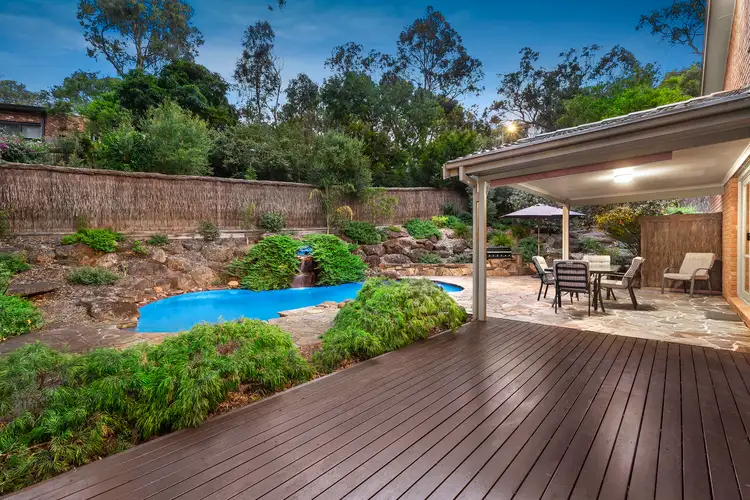
+11
Sold
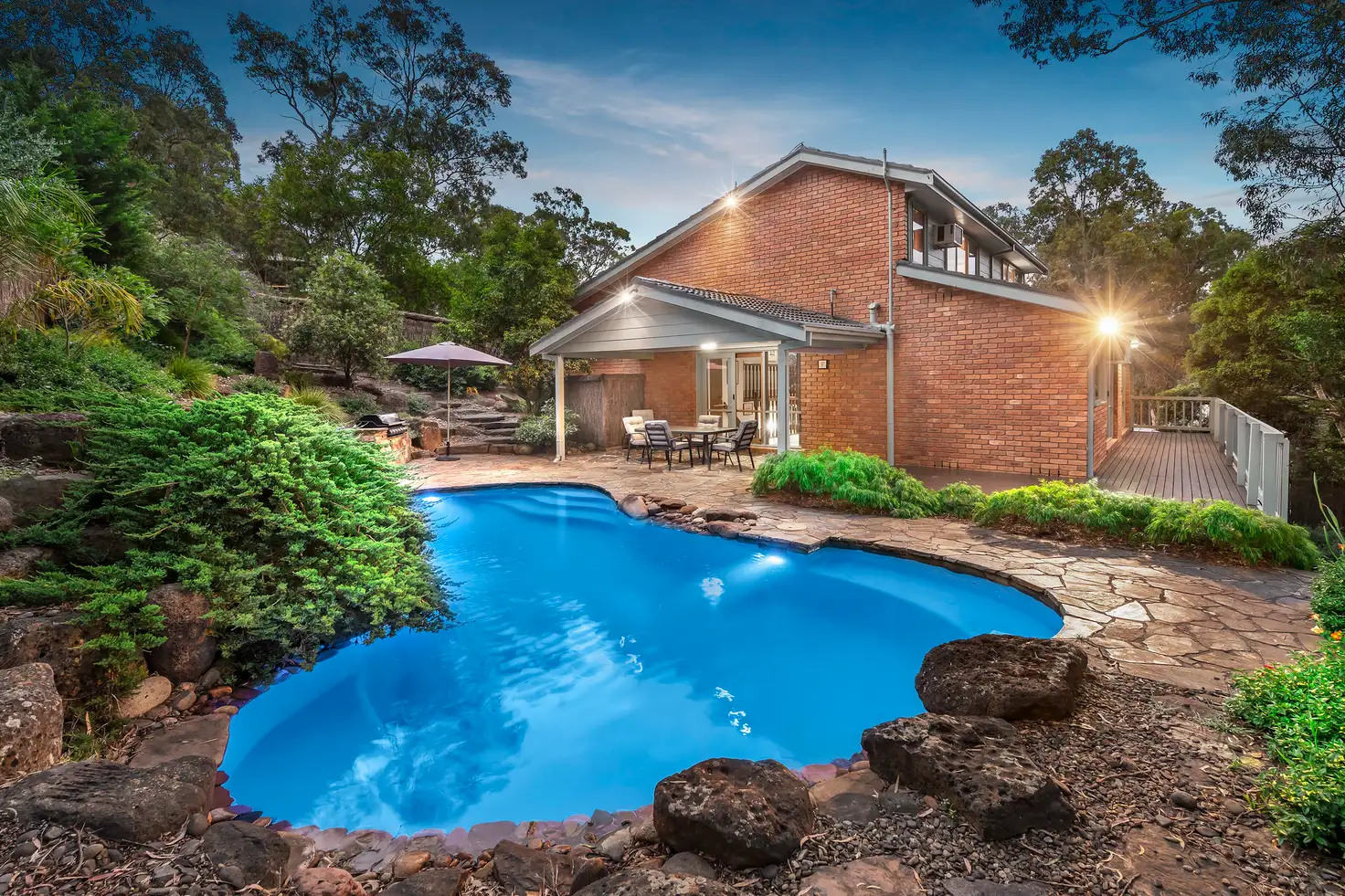


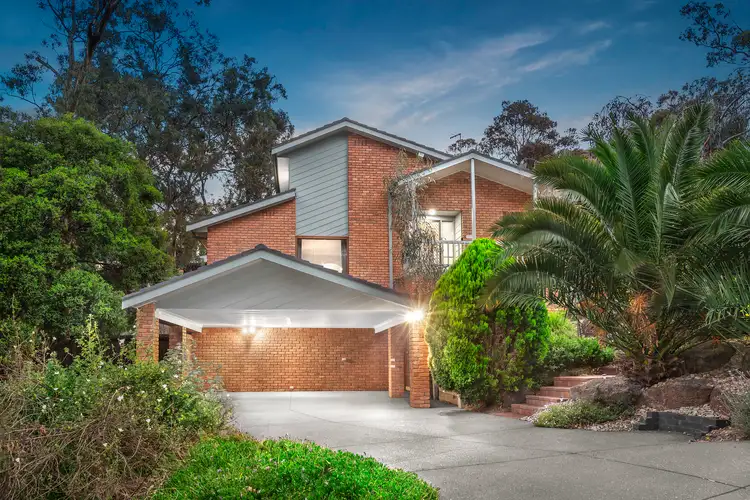
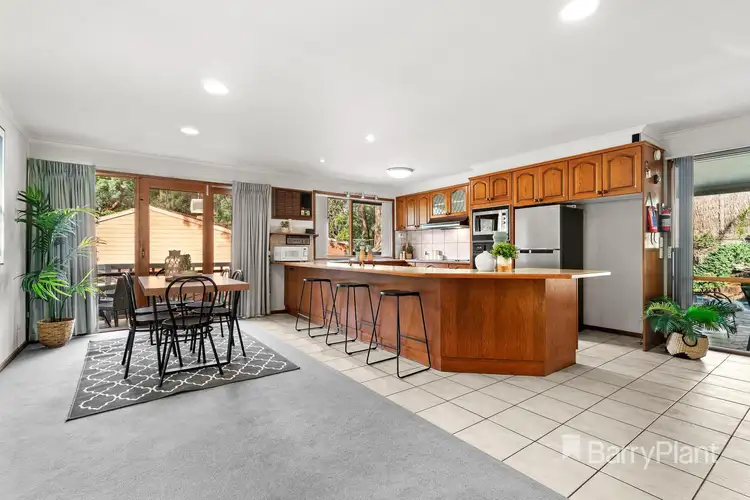
+9
Sold
12 Keswick Glen, Greensborough VIC 3088
Copy address
Price Undisclosed
- 5Bed
- 3Bath
- 2 Car
- 769m²
House Sold on Tue 14 Jun, 2022
What's around Keswick Glen
House description
“Comfort Convenience And Welcoming Warmth”
Property features
Other features
Close to Schools, Close to Shops, Close to Transport, Heating, PoolLand details
Area: 769m²
Interactive media & resources
What's around Keswick Glen
 View more
View more View more
View more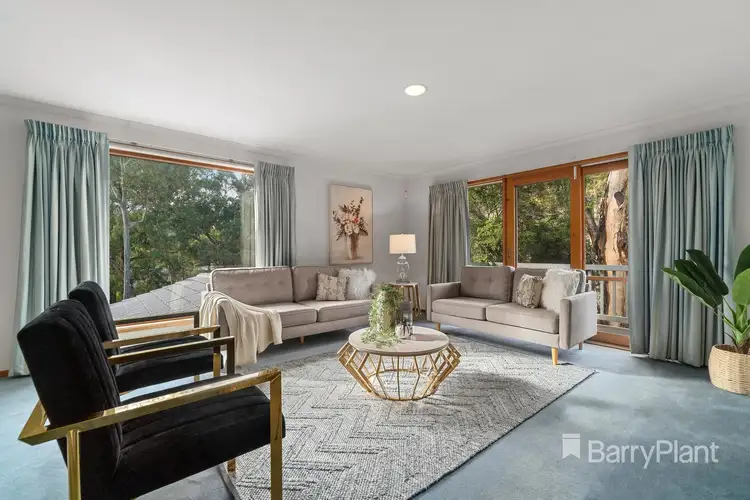 View more
View more View more
View moreContact the real estate agent

Geoffrey Weber
Barry Plant North Eastern Group
0Not yet rated
Send an enquiry
This property has been sold
But you can still contact the agent12 Keswick Glen, Greensborough VIC 3088
Nearby schools in and around Greensborough, VIC
Top reviews by locals of Greensborough, VIC 3088
Discover what it's like to live in Greensborough before you inspect or move.
Discussions in Greensborough, VIC
Wondering what the latest hot topics are in Greensborough, Victoria?
Similar Houses for sale in Greensborough, VIC 3088
Properties for sale in nearby suburbs
Report Listing
