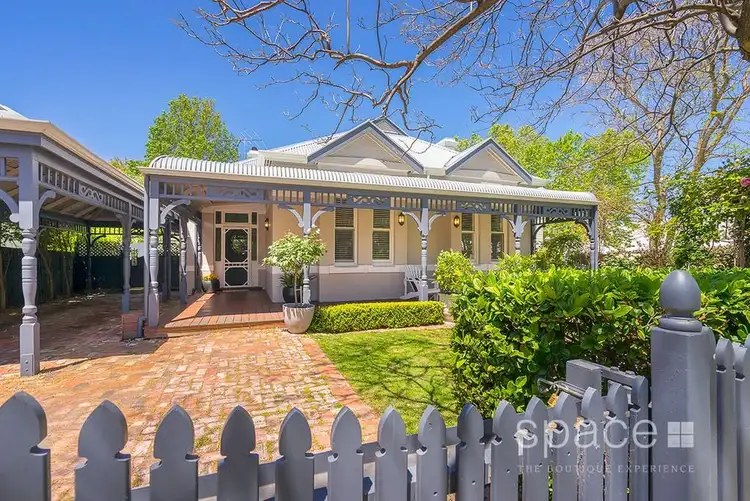If you love character homes and have been searching for that elusive combination of a premium location, a good flow, period charm and a superior renovation, this is a home you simply must come and see.
It is hard to choose between the classic period features, the modern renovation, the tranquil front verandah and the idyllic summer backyard as your favourite part of this beautiful character home in Claremont.
Located on a corner block in the prestigious river precinct of Claremont, this home has an elegant and inviting streetscape and is well deserving of its reputation as one of the most beautiful period homes in the area.
Surrounded by lovingly maintained gardens filled with established trees, roses and hedges, the home has an understated grace that has
stood the test of time.
The current owners recently undertook a large renovation of the entire home, completely redoing the kitchen, two bathrooms, laundry and powder room, restoring the bullnose veranda, timber decking, turned timber posts, painting the interior and exterior in a beautiful blend of putty grey, charcoal and white, as well as installing a salt water swimming pool.
The soft neutral colour scheme continues inside, bringing warmth to the interiors and enhancing the original beauty of the home that includes leadlight panels to the front door, jarrah floorboards, timber-framed sash windows, ceiling roses and decorative ceilings.
It has been a clever and very successful renovation, introducing all the conveniences and trends of modern life without detracting from the beauty of the home's yesteryear charms.
One of the home's key strengths is the way it flows. The floor plan is simple and it works perfectly for families, large and small.
The highlight of the home is the spacious, open plan, light filled main living zone. The lounge area features a modern gas fireplace, built-in cabinets and floor-to-ceiling curtains. There is a designated dining space adjacent to the huge kitchen, which spills out to a gorgeous north facing courtyard covered with a decades old grape vine. A long stone island bench draws this space together and provides a meeting point for the whole family. Featuring loads of storage, Miele induction cooktop and oven, steam oven, integrated dishwasher and a stainless steel sink zone, this is an enviable space to cook and entertain in.
The connection between the lounge area and the rear verandah is absolutely seamless. Wide jarrah boards are continued through the
French doors to an undercover alfresco area, which is the perfect place to spend summer afternoons lingering over a long lunch, before slipping into the pool or playing cricket on the back lawn.
The home has four good sized bedrooms. The king sized master bedroom is positioned at the front of the home and has a walk in robe and a stunning ensuite with grey travertine floor tiles, a double marble vanity with spun glass basins and a huge shower.
The three other bedrooms are generous in size with extra high ceilings, ceiling fans and built-in robes. They share the main bathroom with travertine floor and wall tiles, twin vanities and a gorgeous, gold-toned, statement-making freestanding bath.
At the front of the home is a room ideally suited to a study, second/parent's living room, music room, or a play room for young
children.
The oversized laundry at the end of the hallway includes plenty of custom-built cabinetry and bench space and leads directly out to a
drying court at the side of the house.
A staircase leads from the laundry up into a huge carpeted loft large enough for a table tennis table, a foosball table, study zone, play
corner and TV lounge area all at once. This is a fantastic area for older children or to use as a home office.
FEATURES
* Beautifully renovated 4 bedroom, 2 bathroom character home on a corner block
* Great flow for family living
* Premium location near College Park, Freshwater Bay, Claremont Park
* Freshwater Primary School catchment and close to private schools and shops
* Recently renovated kitchen, bathrooms, powder room and laundry, new built-in robes
* Landscaped, reticulated gardens
* Solar-heated salt water swimming pool
* Recently painted internally and externally
* Ducted reverse cycle air-conditioning
* Alarm system
* Gorgeous undercover alfresco dining space overlooking pool
* Period features including jarrah floorboards, timber window frames, leadlights, turned timber verandah posts, high ceilings, decorative cornices
* Large loft ideal for a home office, children's play area, teenager's retreat
* Underground cellar
* Outdoor shower
Rates:
Town of Claremont $3,743.98 p/a (17/18)
Water Corporation: $1,359.24 p/a (16/17)
PLEASE NOTE: While every effort has been made to ensure the given rates are correct at the time of listing, they are provided for reference only and are subject to change.








 View more
View more View more
View more View more
View more View more
View more
