Nestled in the prestigious suburb of Bridgeman Downs is this architectural masterpiece that seamlessly blends luxury with functional family living. With 6 bedrooms, 5 bathrooms (3 x large ensuites and walk-In robes), and multiple living areas, this property has an internal gross floor area of 509sqm, making it one of the largest residential homes in Bridgeman Downs and is the perfect sanctuary for a growing family, offering spaces for every occasion and lifestyle. It would be challenging to find another residence of similar size and scope that offers such abundant amenities.
Upon entering, guests are welcomed into a grand foyer that sets the tone for the rest of the home. A dedicated study nook provides a quiet space for work or reading, while the formal lounge and dining rooms offer elegant settings for entertaining guests. The home's thoughtful layout includes a powder room and a full bathroom equipped with a shower and a sleek single vanity with marble benchtops, ensuring comfort and convenience for both residents and visitors.
The property features a well-appointed laundry room with ample bench and storage space, promoting an organised lifestyle. There are two bedrooms on this level of the home, both with built-ins for maximum storage. The heart of the home is the elevated gourmet kitchen, boasting an elegant custom curved stone benchtop, a 900mm oven, gas cooktop and rangehood, complemented by ample bench and storage space, this area is designed to cater to both casual and formal entertaining with ease. Adjacent are the living and dining rooms, both with ceiling fans and the dedicated media room, offering more spaces for family enjoyment and informal gatherings.
The upper level of the home is a haven of tranquility, featuring a lounge room or a retreat area with a ceiling fan, perfect for quiet evenings. The master suite is a luxurious retreat with a walk-in robe, Juliette balcony and a large ensuite that features a shower, spa bath and a double bay floating vanity with marble benchtops. There are two large bedrooms, both complemented by walk-in wardrobes and large ensuites. The fourth bedroom features built-ins and a ceiling fan for maximum comfort. The bedrooms are complemented by a well-appointed family bathroom which features a shower, bathtub, double bay vanity and separate toilet.
To further compliment this luxurious home, a kitchenette which opens to the outdoor entertaining area, which features a covered patio, outdoor BBQ area, serene courtyard, and a 65,000l pool with a captivating water feature, creating an idyllic setting for relaxation and entertainment. There is also ducted zone air conditioning throughout the home, a 5.5kW solar panel system and a double bay garage with secure access to the home.
Located about 15 kilometres from the Brisbane CBD and 25 minutes from the Brisbane Airport via the Airport Link tunnel, this home is near various private and public schools and a short drive from Westfield Chermside, offering extensive retail, dining, and entertainment options. Here you are also within walking distance of Travorten Drive Park, which includes a playground.
Upper Level
- Master bedroom with WIR, Ensuite & ceiling fan
- 2nd bedroom with WIR, Ensuite & ceiling fan
- 3rd bedroom with WIR, Ensuite & ceiling fan
- 4th bedroom with built ins & ceiling fan
- Family bathroom
- Separate toilet
- Retreat area with ceiling fan
Lower Level
- Formal Lounge room
- Formal Dining room
- Cinema room
- Living room with ceiling fan
- Dining room with ceiling fan
- Kitchen with marble stone benchtops, gas cooktop & quality appliances
- 5th bedroom with built ins & ceiling fan
- 6th bedroom with built ins
- Family bathroom
- Powder room
- Laundry
- Swimming pool
- Outdoor entertaining area
- Kitchenette
- Patio with ceiling fan
- Garden shed
- Ducted air conditioning
- Approx 5.5 KW solar
- 2 car accommodation
- Approx 700sqm block
- Walking distance to parks
- Close to shops
- Close to public transport
- Close to schools
Disclaimer:
We have in preparing this advertisement used our best endeavours to ensure the information contained is true and accurate but accept no responsibility and disclaim all liability in respect to any errors, omissions, inaccuracies, or misstatements contained. Prospective purchasers should make their own enquiries to verify the information contained in this advertisement.
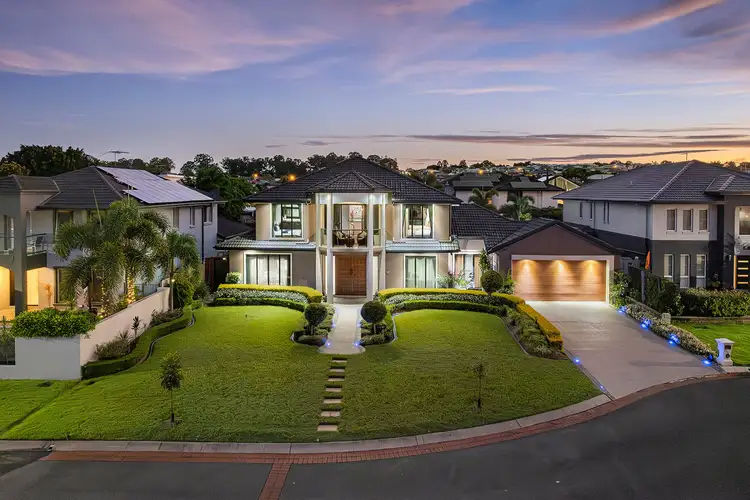
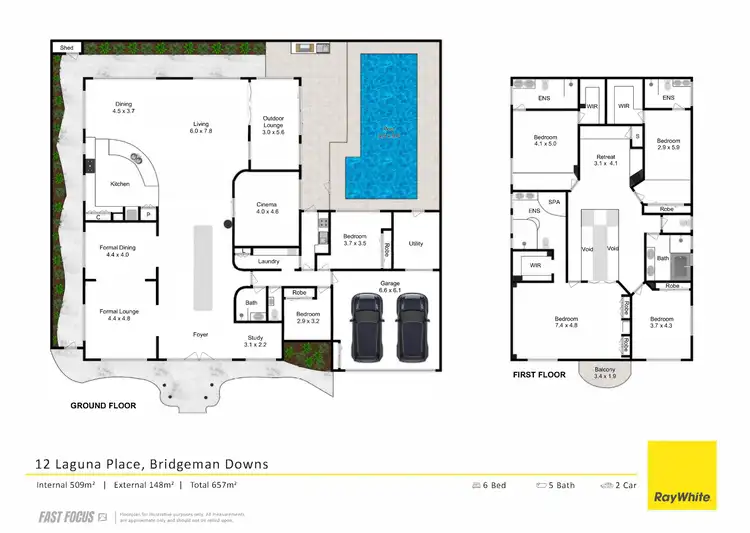
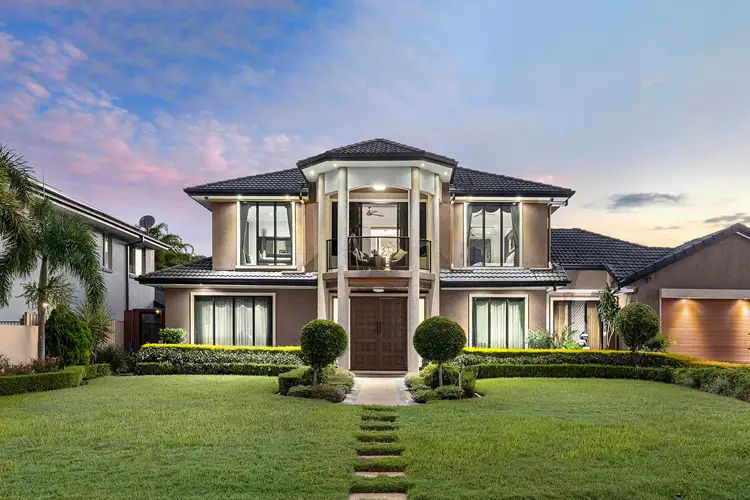
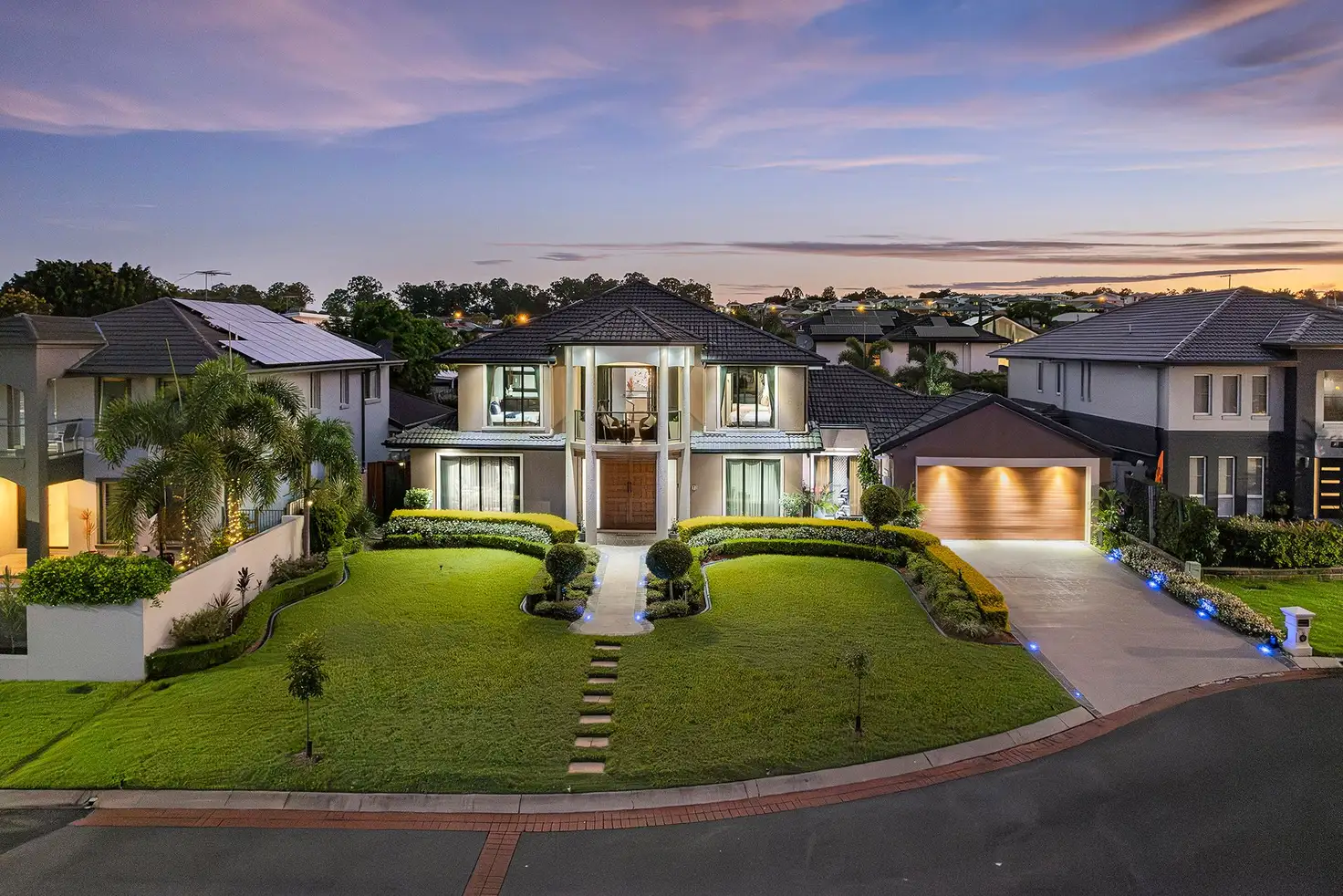


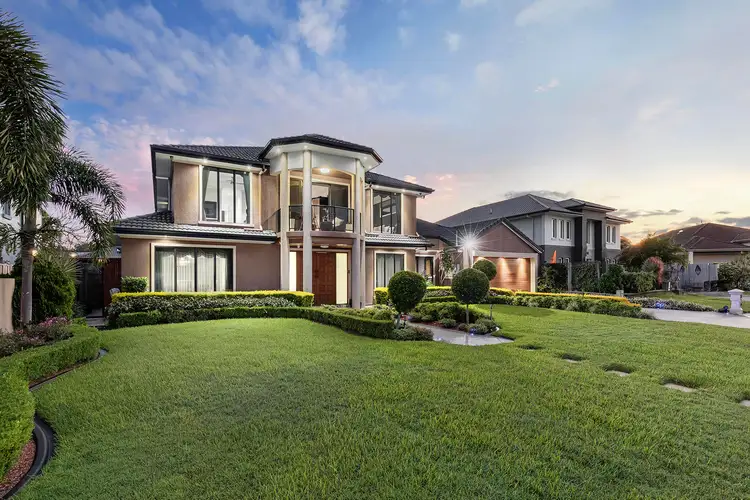
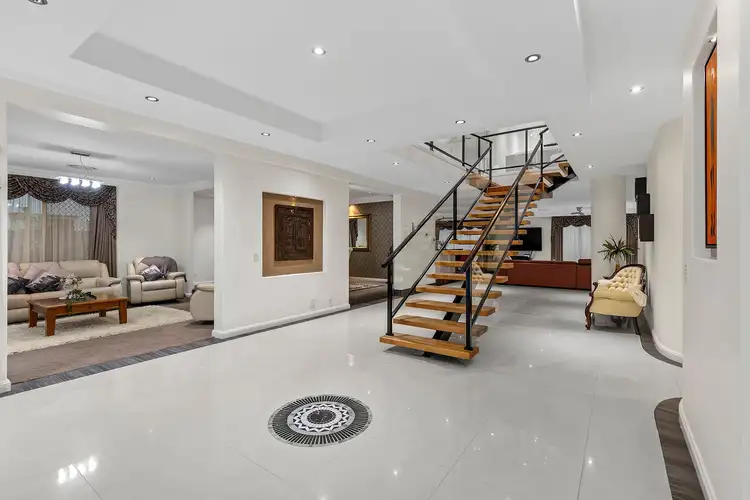
 View more
View more View more
View more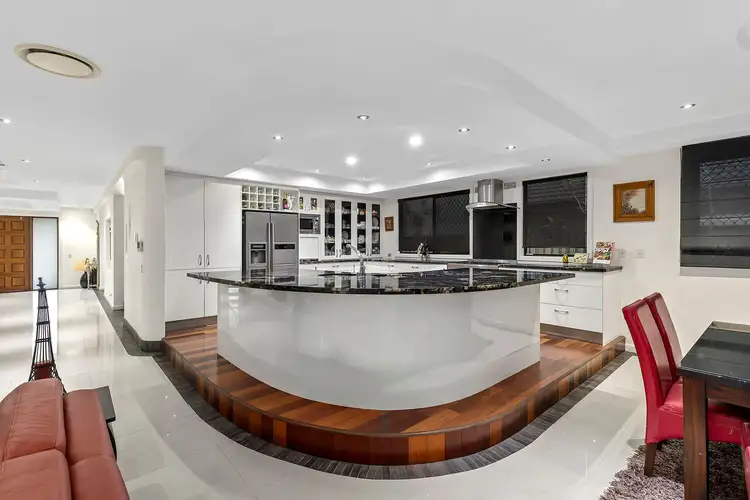 View more
View more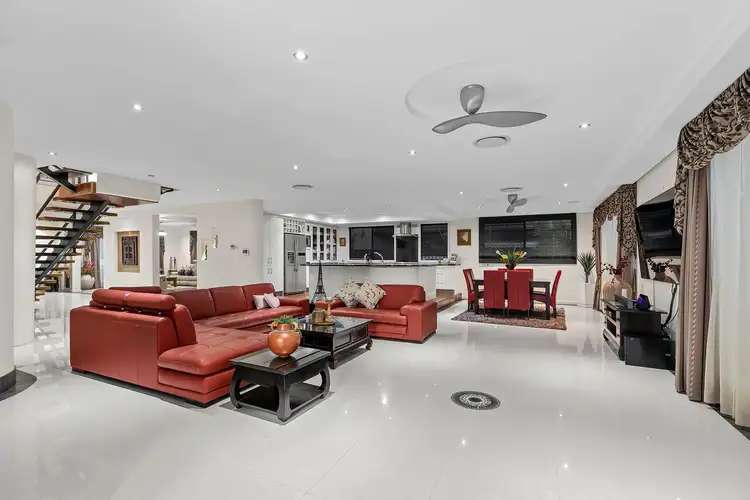 View more
View more
