Enjoy all the benefits of this spacious family home, nestled in a quiet street, only a short distance from the beautiful Bembridge Park, with room to easily cater for everyone's personal needs and waiting for you to create many of your future memories with family and friends.
Presenting with 4 bedrooms and 2 bathrooms, the home offers a versatile floorplan with extra living spaces that give you the flexibility to utilise the rooms for family or to benefit a home office situation.
Decorative garden beds frame the sweeping front lawn area and appealing red brick and iron-roof façade, with the entry that welcomes you into the formal lounge and formal dining area, currently being used as a well-sized home office. The separation from the rest of the home makes this an ideal set-up for those wanting to work quietly, with room for clients to sit and wait as well.
To the right of the entry is a handy separate study which overlooks the front garden and would be ideal as a home office or an alternate smaller 5th bedroom if required.
Also situated at the front of the house and right away from the separate minor sleeping quarters is the large master-bedroom suite with a walk-in wardrobe and a personal ensuite bathroom - inclusive of a shower, toilet and vanity.
Making your way further down the central hallway leads you to three other extra-large bedrooms, each with built-in robes and with the comfort of carpet under your feet and all serviced by the tidy family bathroom with single vanity and including both bath and shower.
Along the hallway is the roomy laundry leading to the outdoor drying area, with attractive wood grain benchtop, plentiful cupboard space and separate toilet. Opposite rests an incredibly handy and super-sized walk-in linen and storage room which will please all who can never find enough storage in a home.
Without a doubt, the heart of the home is the centralized living area. The massive open-plan living space combines the lounge/games room area with the banquet-sized dining and all overlooked by the attractive country-style kitchen with natural light flowing throughout.
Positioned with the serene views to the outdoor entertaining alfresco and rear gardens, the kitchen will create a happy mood in any budding chef, and encompasses gas cooking, with ample cupboard space, a large walk-in pantry, breakfast bar and room for even the largest fridge/freezer combinations.
The 52sqm covered patio area will have you entertaining all year round as you host many occasions with family and friends and acts as a perfect extension of the living space.
For those that have a passion for gardening, the extensive backyard enjoys boundary garden beds and a large lawn area for the kids and pets to play on, plus a variety of fruit trees that will keep the fresh produce on your kitchen table for many months of the year, including figs, mangos, olives, lemons, almonds and macadamias.
The handy garden shed is ideal for storage and not forgetting the extra storage space in the street-facing double garage with shoppers' entry and which provides convenient single roller-door access to the side patio and rear garden
The home is located only a short distance away from St Elizabeth's Catholic Primary School, the neighbouring Hocking Primary School and the popular Wyatt Grove Shopping Centre. It is a short 10-minute drive to Mullaloo beach and 30 minutes to the Perth CBD.
12 Manchester Drive is a true family abode which includes reverse cycle air conditioning with split systems throughout, reticulated lawns and gardens, and with the over-sized bedrooms and living spaces, this is the ideal home to nurture a family with the ability to add further value with your own makeover ideas to make the property express your own individual personality.
Features:
Large family home with oversized living areas on 633sqm block
4 bedrooms plus study, 2 bathrooms, formal dining and lounge or spacious home office
Large family/games room overlooking the rear yard and adjacent to side patio
Expansive open-plan kitchen/meals/dining and living with massive entertaining patio and rear garden outlook
Country style family kitchen with shopper access, walk in pantry, gas cooking, double bowl sink, dishwasher and breakfast bar
Master bedroom with well-sized walk-in robe and intimate ensuite bathroom
All bedrooms are super-sized with B.I.R and will accommodate king-size beds
Built-in robes to the 2nd/3rd/4th bedrooms
Easy care tiling throughout the living areas, composite wood flooring in formal lounge/home office, with carpet in bedrooms
Storage, storage, storage and more storage throughout!
Reverse cycle air conditioning split systems
Double garage with extra storage and single roller door access to the rear
Internal colonial doors for separation of living areas
Reticulated front and rear garden and lawn areas with garden shed and an abundance of fruit trees
Storage gas hot water heater
Built 1997
Disclaimer: All particulars, photographs, videos, plans and information provided on this website are for general informational purposes only and do not constitute any representation or warranty by the vendor or agent. While every effort has been made to ensure the accuracy, completeness, and currency of the information presented, these are a collection of views and thoughts only. It is not intended to be legal, financial, or real estate advice in any shape or form. Users are strongly encouraged at all times to conduct their own due diligence and seek independent professional advice tailored to their individual circumstances before making any legal, financial, or property-related decisions.

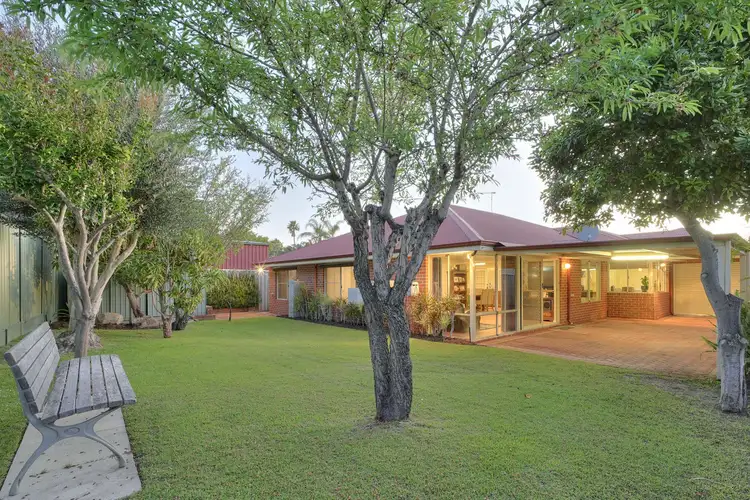

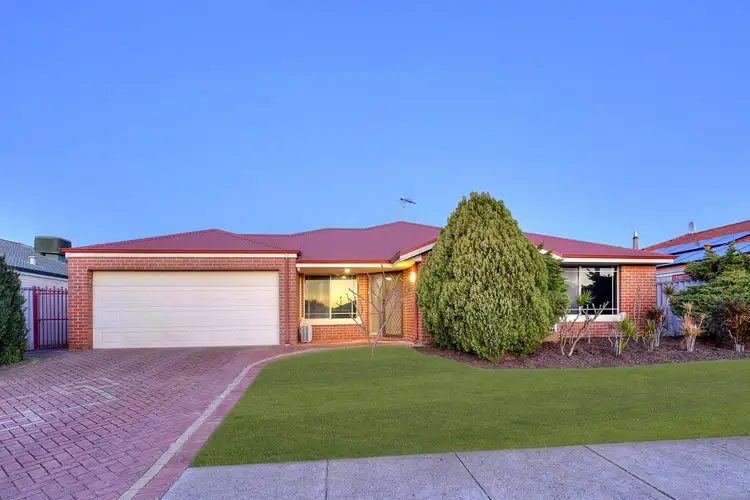
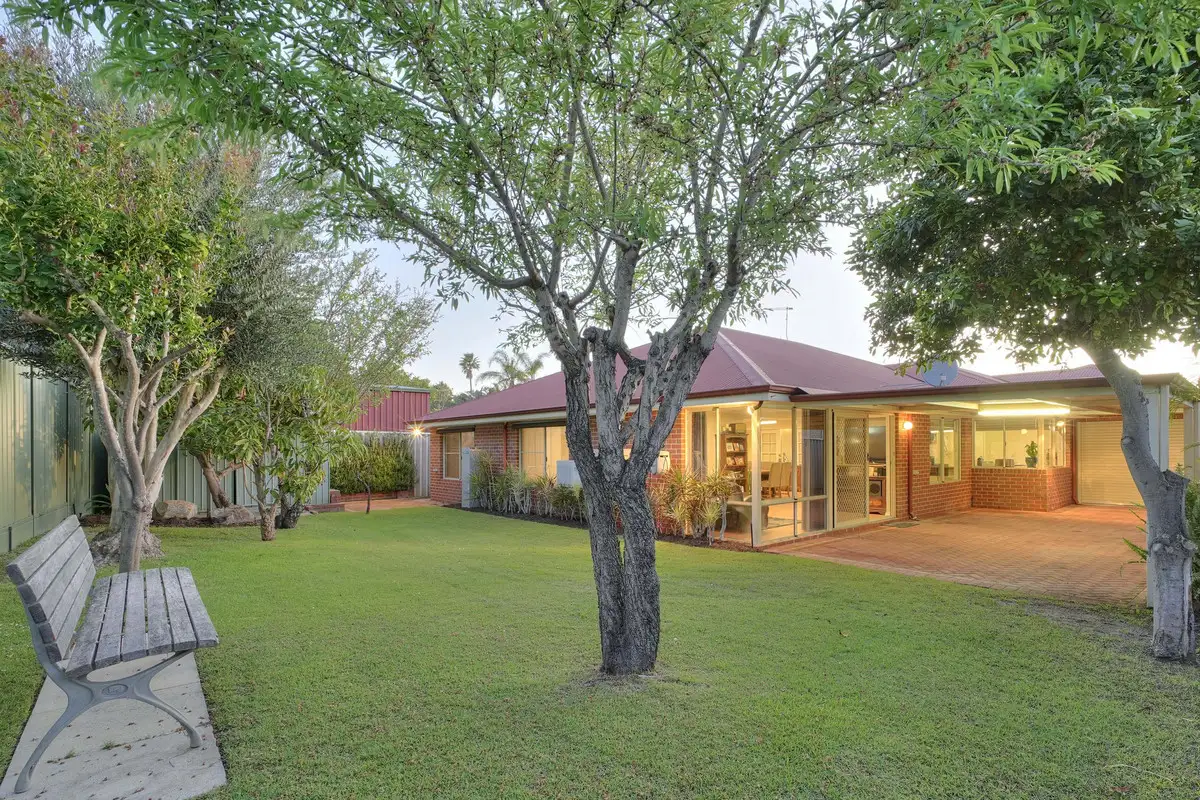


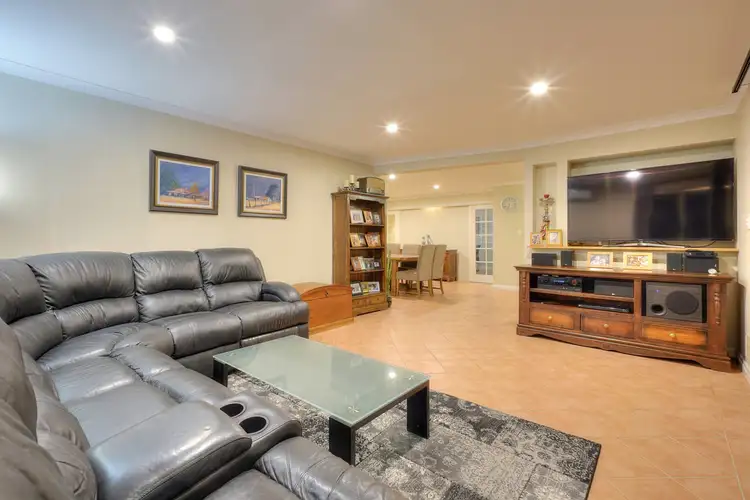
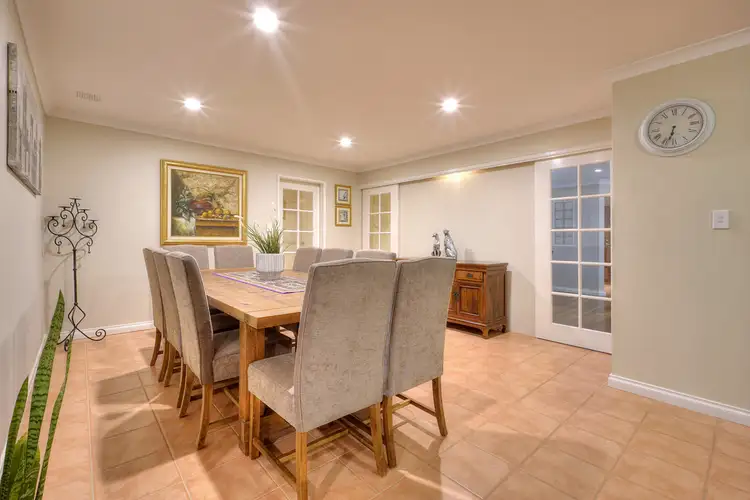
 View more
View more View more
View more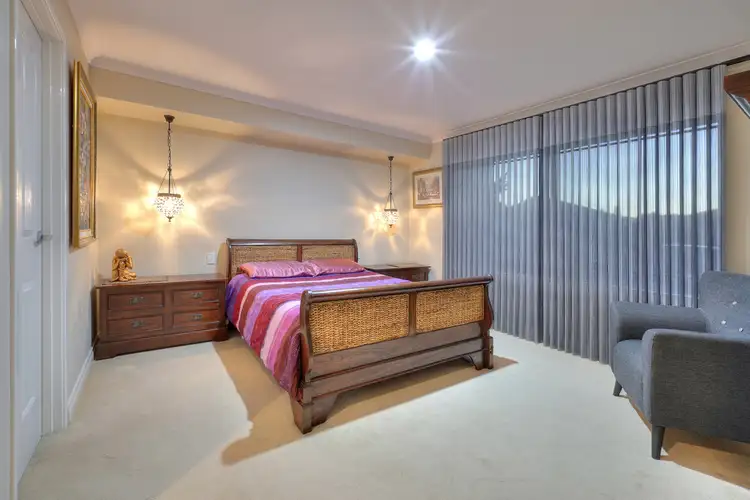 View more
View more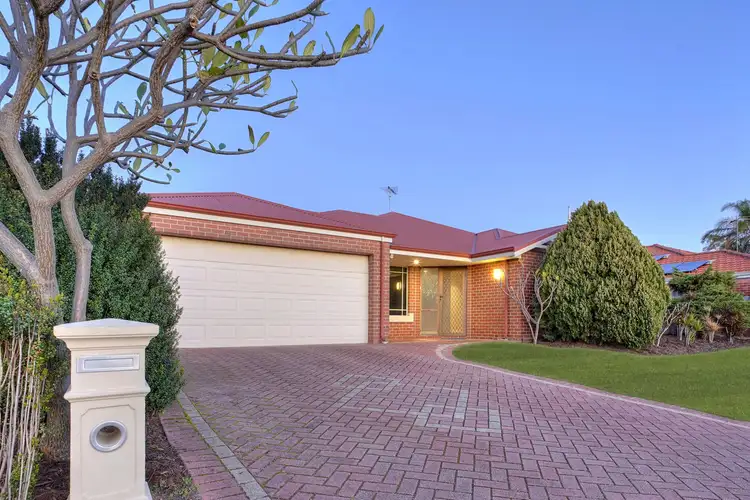 View more
View more

