“SOLD BY CHAMINDA GUNASEKARA”
CLYDE NORTH: In search of a place to call "Home Sweet Home"? Your search ends here. Welcome to No.12, Manoora Avenue, Clyde North, located in the most sort after estate in the area, the prestigious Berwick Waters.
This impressive, less than 3 years young Metricon home, is the perfect opportunity for anyone who is thinking of building, but wants to avoid the pain of waiting for years. Neatly positioned on a 448m2 low maintenance block, this is bound to impress first home buyers, families, and downsizers.
You step onto the grand hallway, with high ceilings and matching doors which leads you to the spacious and light filled kitchen/living/dining area situated in the heart of the home. Kitchen is fitted with 900mm appliances with a grand island bench top and loads of bench space and storage. Sliding doors open to a covered deck, great for a summer BBQ. Living area presents ample space for any family to entertain and relax.
A comfortable and cosy Master bedroom with walk in robes and ensuite will surely stand to impress and from the remaining 3 bedrooms, 2 are generously sized and all include robes. The welcoming separate lounge/study is perfect for "me" time and includes a stylish bathroom with tiled shower base.
Added internal and external features;
* Approx. 23 squares
* Upgraded facade
* High ceilings with matching doors
* Gas ducted heating
* Split system air condition
* Gas boosted solar hot water
* Light fittings throughout the house and down-lights in living areas, bathrooms and facade
* Stone bench tops in kitchen with grand island bench
* Fully fitted laundry with plenty of storage
* All cupboards include soft close feature
* 900mm five burner gas cook top with range-hood
* 900mm oven
* Dishwasher
* Built in microwave
* Extended drive way can easily accommodate 4 cars
* Fully landscaped garden with water feature
* Outdoor living area with covered pergola and deck
* Automated irrigation system
* 4 camera security system
* Security alarm system with remote
* Bluetooth garden lighting
* Doors and windows fitted with locks
* Blinds and curtaining throughout the house
* Flyscreens on windows
* Double garage with remotes
- Beaconsfield and Berwick train stations approximately 8 and 10 minutes drive away respectively
- 24/7 medical centre less than 10 minutes away
- Casey Hospital and St John of God Berwick located 10 minutes away
- Monash freeway entrance just 10 minutes away
- Hillcrest and Rivercrest Christian Colleges (2 minutes), St Catherine's Primary School, St Francis Xavier College and Berwick Chase Primary School (5 minutes), Hailybury College and St Margaret's College (12minutes) all within close proximity to the house
- Federation University, Chisholm Institute and Nossal High Schools all within 7kms radius
- Eden Rise shopping centre approx 6 minutes, Casey Central shopping centre 9 minutes and Westfield Fountain Gate 11 minutes away
- Proposed Berwick Waters shopping centre just around the corner and proposed bus route a few steps away
**PHOTO ID REQUIRED AT ALL INSPECTIONS**
**Our floor plans are for representational purposes only and should be used as such. We accept no liability for the accuracy or details contained in our floor plans**
BOOK AN INSPECTION TODAY, IT MAY BE GONE TOMORROW!

Toilets: 2
Built-In Wardrobes, Close to Schools, Formal Lounge, Split system air condition

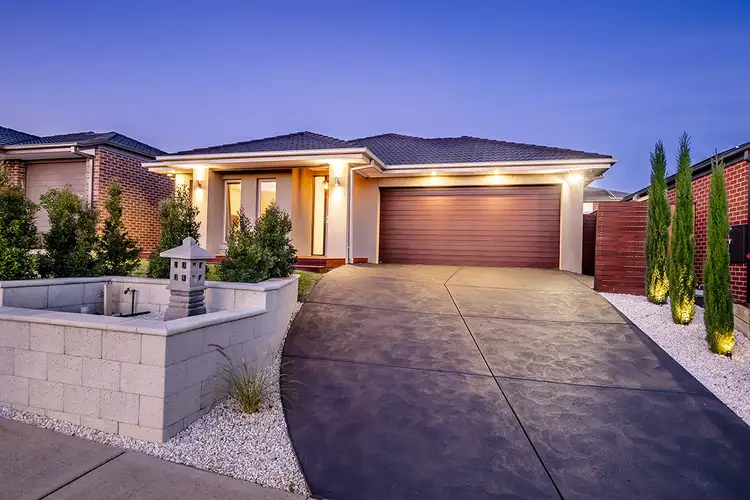
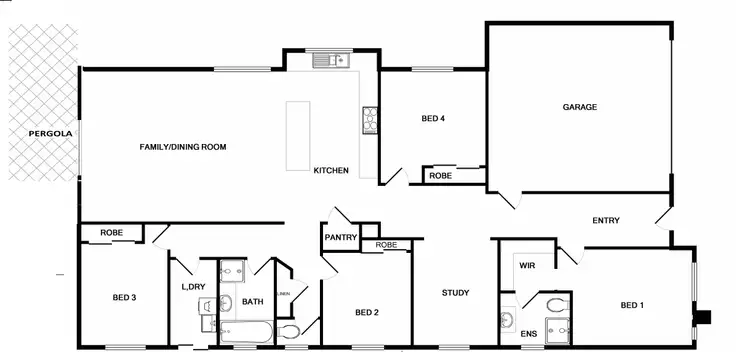
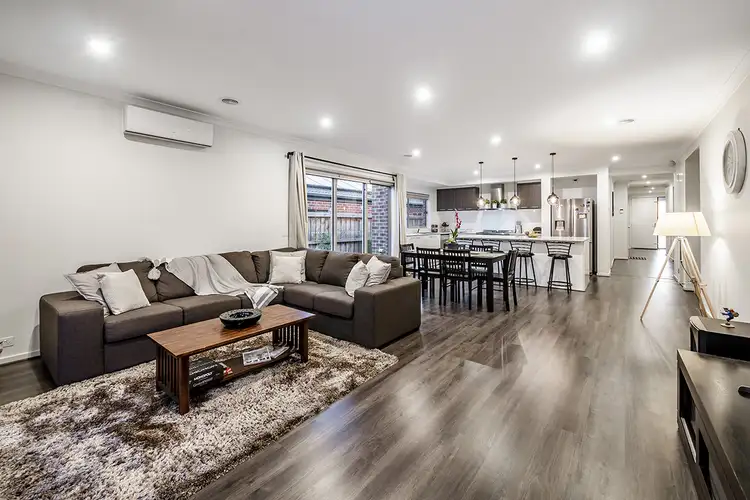
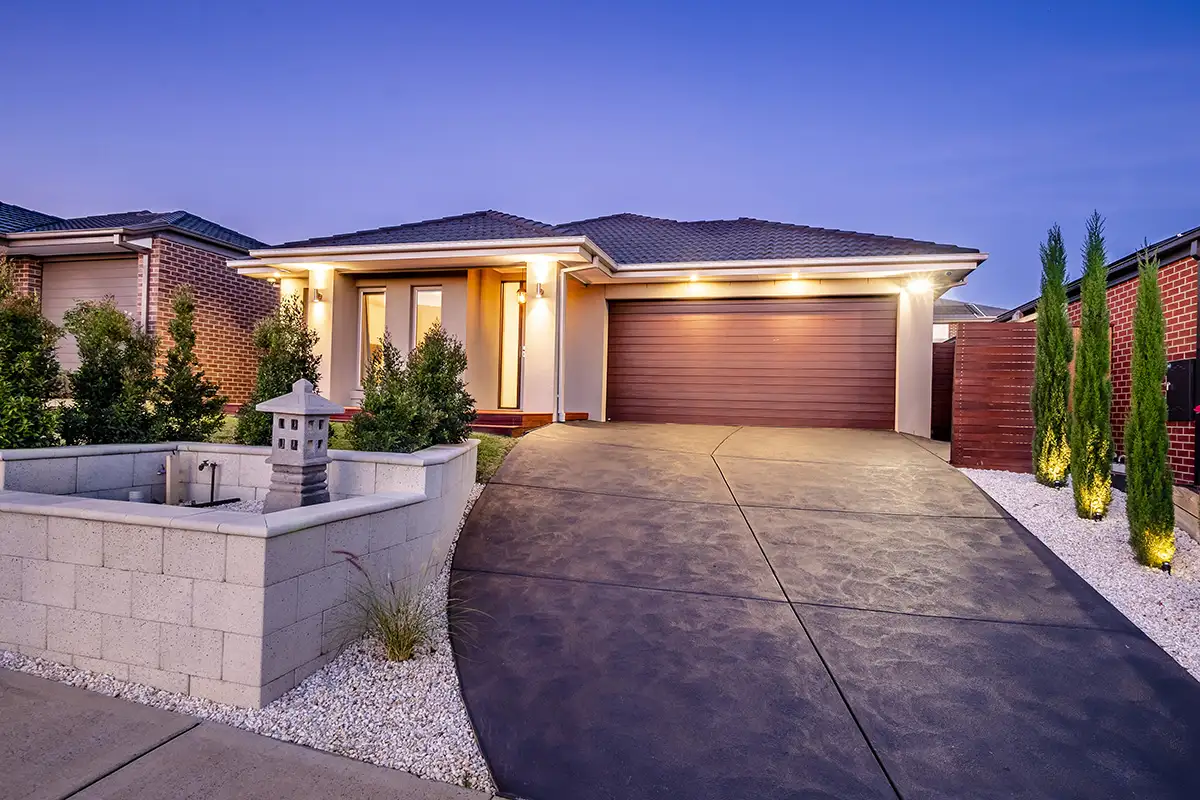


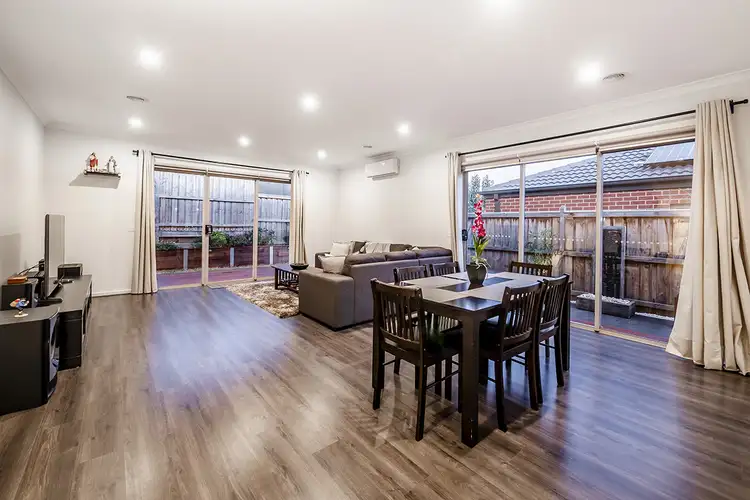
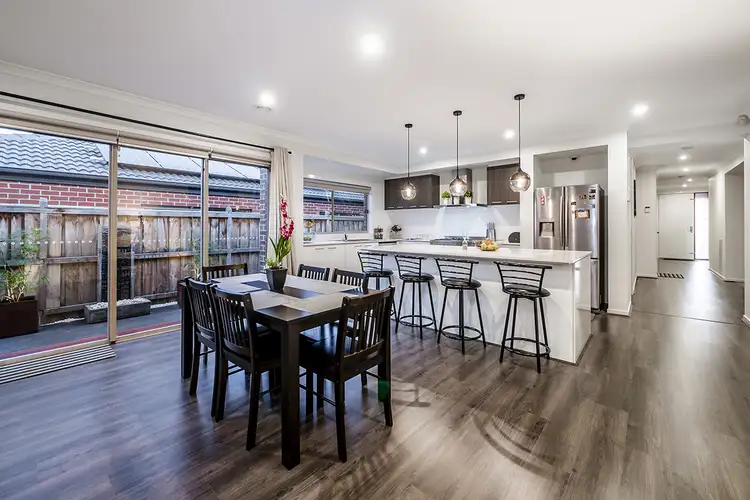
 View more
View more View more
View more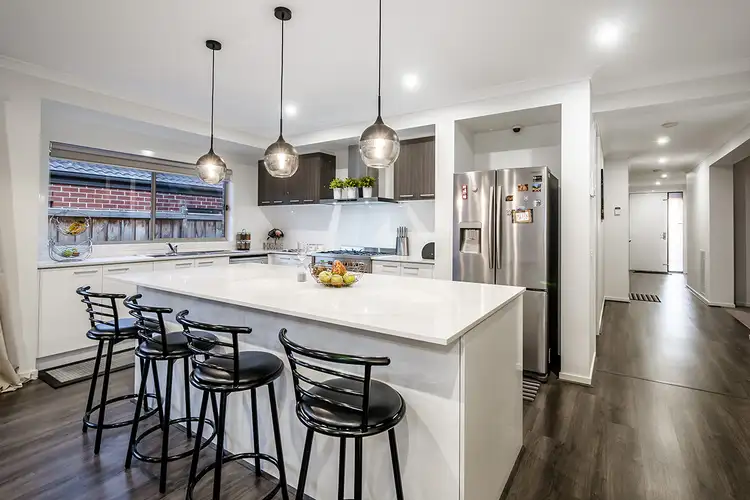 View more
View more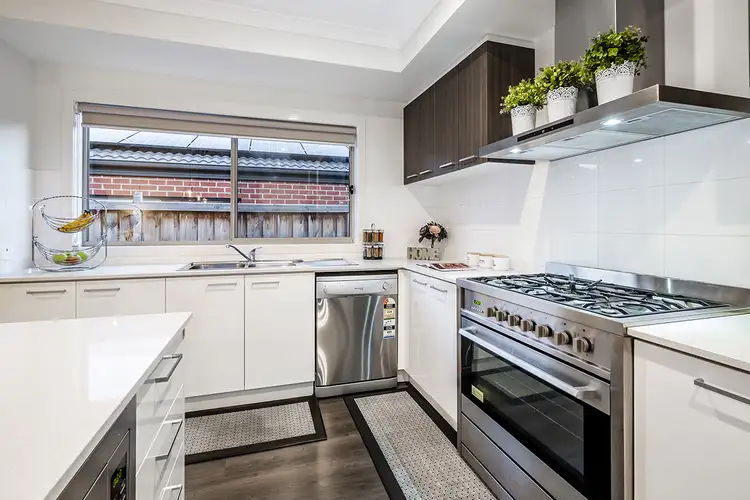 View more
View more


