This magazine-worthy, renovated residence is guaranteed to impress. Every detail celebrates the fusion of style with opulent yet comfortable family living and as a 'turnkey' property (with nothing to do but move in) this is a rare opportunity to secure a dream family home in a second to none location. With the major bus stop to eleven major routes including all local schools just 350m walk, the M2 interchange less than a 1km stroll and zoning for sought after Murray Farm Public School, this peaceful address is also one of extraordinary central convenience. From its tasteful street appeal to entry through the commanding statement front doors it is obvious that this home has been renovated with stylish family living at the forefront.
With multiple flexible living spaces to choose from even the largest of families can enjoy both quality and quiet time. The lounge with chevron timber floors, hand-detailed wainscotting wall feature, shadow line lighting and media niche will be a favourite place to escape whilst the large dining area and family sitting zone are well-located to the centre of the home for busy family life.
The expansive floorplan delivers four full bedrooms with two separate master suites. Thoughtfully located to either end of the home this configuration is ideal for multi-generational families maximising privacy and acoustics. All bedrooms are serviced by ducted air conditioning and family bedrooms have custom cabinetry with study nooks and share a renovated bathroom with statement freestanding tub. The 'grand master' has a dream 'his and hers' wardrobe by Chevron Bay Custom Cabinetry, designer-inspired ensuite and an included wall mounted TV for the ultimate couple's retreat.
A true 'show stopping moment' the open plan kitchen, designed and installed by Chevron Bay, ticks every box for style, convenience and entertaining. Meticulously selected, every detail combines the best in contemporary living with the day-to-day needs of a family. 100mm Smartstone benchtops and splashbacks, on-trend hardware including an antique style feature tap, Miele appliances and an integrated fridge are sure to impress. A further concealed butler's kitchen makes entertaining a breeze with additional storage, undermount sink and gas cooktop. With masculine Hamptons aesthetic the kitchen is completed with shaker profile polyurethane cabinetry, an enormous island bench, feature rangehood and soft close hinges.
A home of this calibre of course demands a spectacular landscaped swimming pool with travertine paving and glass pool fencing. The enormous, central alfresco area with its pitched roof, ceiling fan and ambient lighting design, is accessed from three sides of the home with stacking doors for a seamless indoor-outdoor feel and will be a favourite place to entertain for years to come. The rear yard also offers a large flat grassed areas to provide children and pets with a place to securely play.
Further inclusions adding to the overall wow-factor of this home include large format tile flooring with under floor heating, ducted dual zone air-conditioning, automatic single door to double garage, extensive storage, feature lighting throughout, custom window coverings including sheer curtains, integrated speaker system for entertaining, new energy saver hot water system and much, much more.
Finished to the highest of standards, 12 Moolanda promises a lifestyle of low-maintenance comfort and family bliss in sought-after West Pennant Hills. With nothing to do but move in this stylish yet practical home is ready to welcome its new owners. Seize the opportunity to own a turnkey family residence in a blue-ribbon suburb and assure your children access to the areas very public best schools and the convenient ease public transport on your doorstep.
Disclaimer: This advertisement is a guide only. Whilst all information has been gathered from sources, we deem to be reliable, we do not guarantee the accuracy of this information, nor do we accept responsibility for any action taken by intending purchasers in reliance on this information. No warranty can be given either by the vendors or their agents.
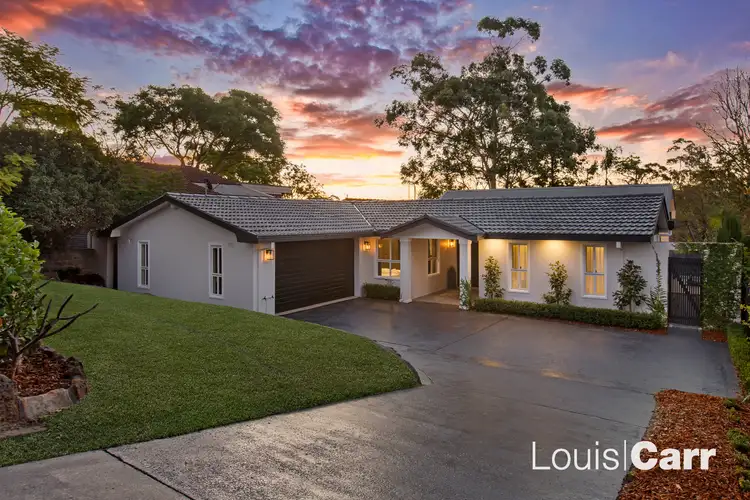
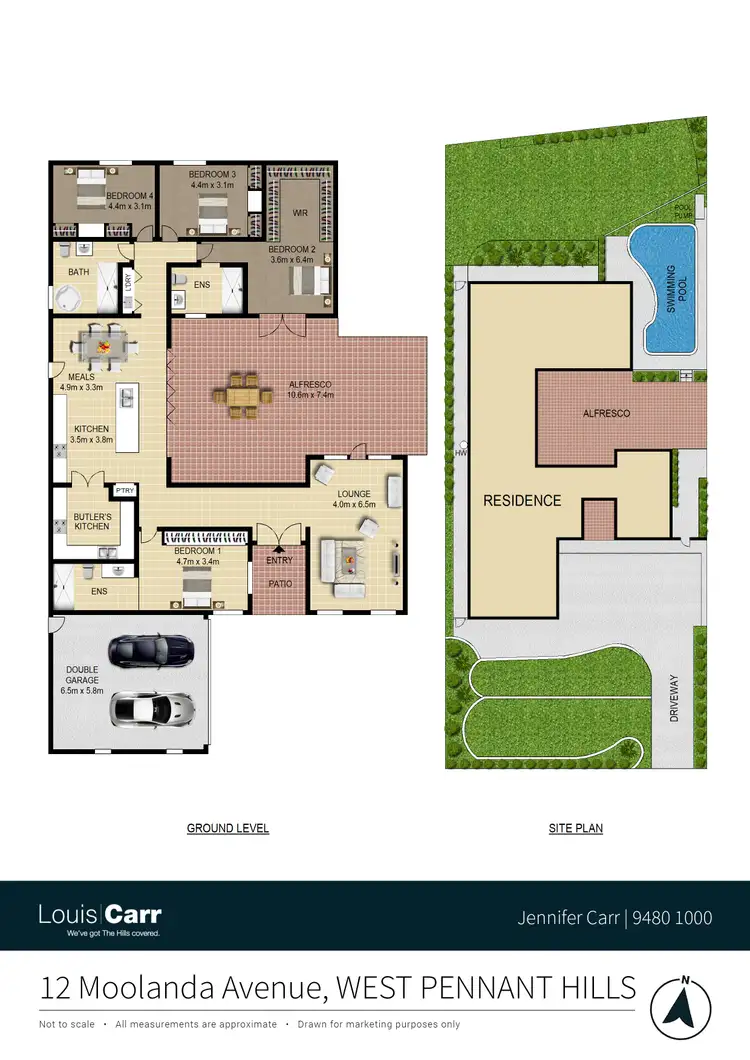
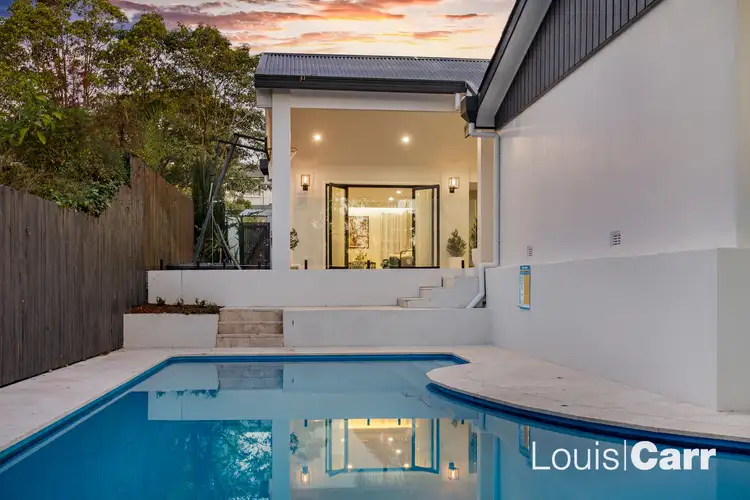



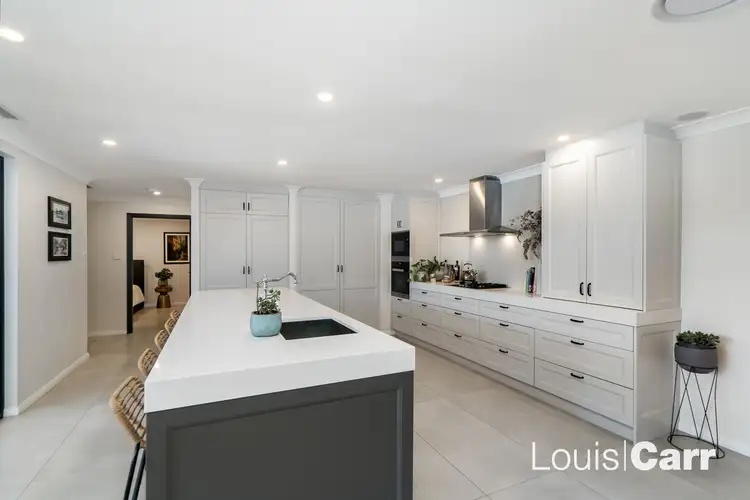
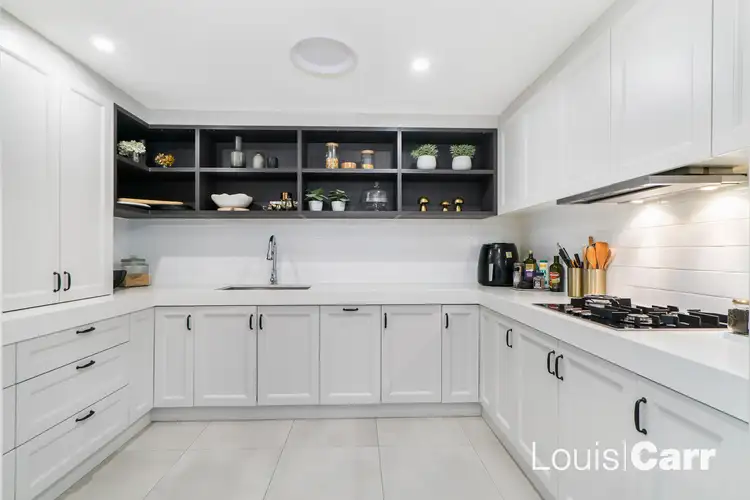
 View more
View more View more
View more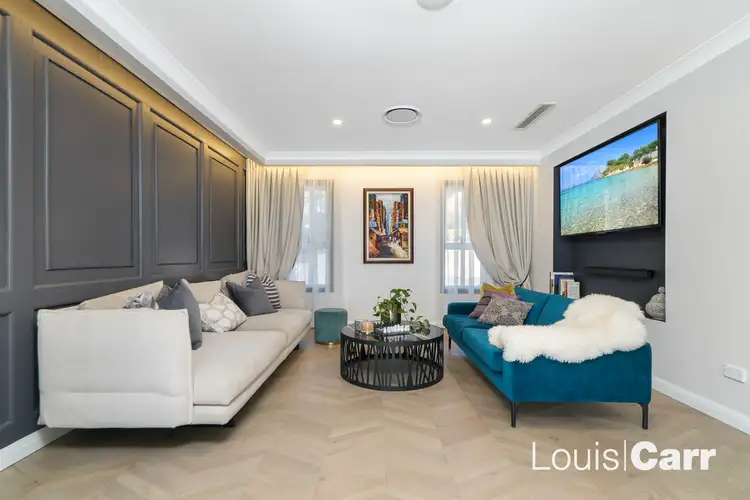 View more
View more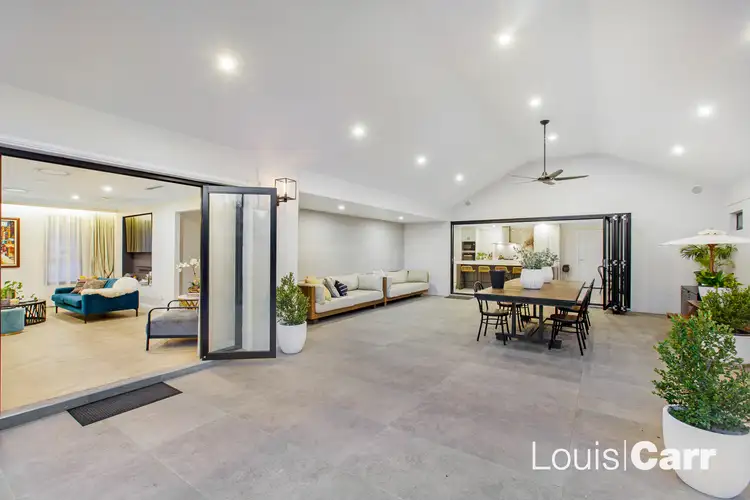 View more
View more
