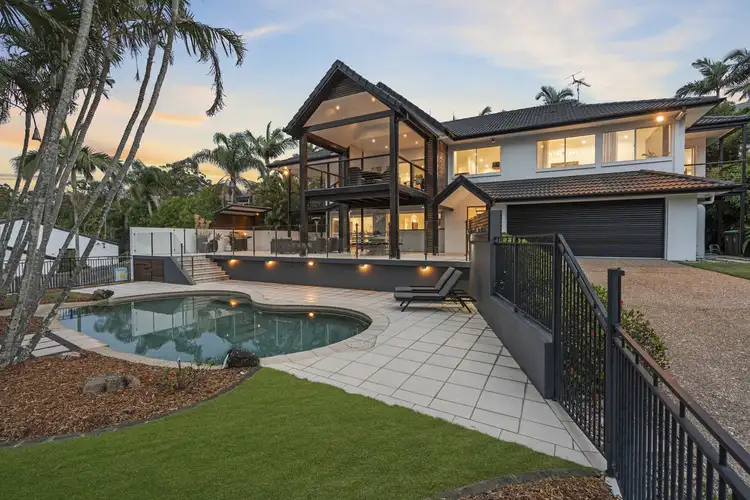Welcome to 12 Nellings Place, where elegance, privacy, and effortless entertaining come together. This architect-designed renovation offers a rare opportunity for discerning professionals seeking a sophisticated home in one of Brisbane's most exclusive enclaves. With the renovations architecturally designed by McKerrell Architects, this home offers timeless appeal.
Flowing seamlessly outdoors, the north-facing deck captures cooling breezes and overlooks the saltwater pool, creating a true resort-style atmosphere.
Entertaining is effortless in the gourmet kitchen, featuring Miele appliances, stone benchtops, two-pac cabinetry, integrated fridge, steam and convection ovens, soft-close drawers, and a servery window for seamless indoor-outdoor dining.
Downstairs, an expansive entertaining area features a custom bar complete with a commercial bar fridge, ice maker, and extensive storage - ideal for weekend cocktails, sports nights, or poolside parties.
A separate and large tiled entertaining and BBQ area and rumpus room downstairs provide the perfect setting for both intimate gatherings and grand celebrations. This level also boasts a bedroom and bathroom making it perfect as a separate area for guests.
This home truly celebrates entertaining - with multiple living zones and built-in surround sound to set the perfect mood for gatherings large or small.
For those seeking a more peaceful retreat, the rear of the home reveals a low-maintenance private courtyard featuring a serene water feature - the perfect sanctuary to relax and recharge with a morning coffee, good book, or evening glass of wine.
Offering four bedrooms plus a study, the flexible layout adapts easily to your lifestyle. A sports room/library can serve as a home office, guest suite, or creative retreat - and could easily convert into a fifth bedroom if desired.
The master suite is a true sanctuary, designed to capture tranquil greenery through large feature windows that evoke a private retreat. The ensuite boasts floor-to-ceiling tiles, heated towel racks, and heated lighting for ultimate comfort, complemented by a walk-in robe and additional built-in storage.
Every detail of this home has been designed for comfort, style, and functionality and key features include:
• Floating timber steps and spacious tiled living areas enhance the executive feel
• Eco fireplace and open-plan living create an atmosphere of relaxed sophistication
• Comprehensive security system including electric gate, security screens, and back-to-base alarm with smoke detector integration
• Dedicated wine cellar for the connoisseur
• Spacious laundry featuring stone benchtops and abundant storage
• Bathrooms finished with elegant floor-to-ceiling tiles
• Double lock-up garage with additional storage and space for a workshop
Nestled in a quiet, tree-lined no-through street surrounded by other executive residences, Aspley Grove offers prestige and tranquillity. Enjoy leafy walking tracks along the creek, all within easy reach of cafes, transport, and schools.
Perfect for those who value quality and entertaining in style - this is a home where life and leisure connect seamlessly.
Call the Catherine White Team today for more information.








 View more
View more View more
View more View more
View more View more
View more
