Showcasing quintessential period style, status and substance, this smartly renovated 4 bedroom, 2 bathroom home masterfully matches distinctive detail with an inspired contemporary rejuvenation. Discover character-rich luxury with each and every space offering elements of surprise, engagement and a world of elegance.
Beyond a handsome rendered facade and verandah entrance, discover a tantalising sense of depth with a clear line of sight to the rear of the block. Enjoy places for quiet retreat and spaces to share, enriched by a formal living room under soaring ceilings with the richness of original timber flooring underfoot.
A seamless renovation has transformed the interiors with impressive family proportions unfolding with impeccable poise. Adding to the sense of occasion, the home spectacularly opens up to reveal the wide-reaching comfort of open-plan living and dining over sleek polished concrete floors. An instantly inviting kitchen inspires thoughts of entertaining with an island bench and 900mm stainless-steel appliances plus a Bosch dishwasher.
Designed to enhance circulation between indoors and out, spill outside to a sheltered timber deck, perfectly placed for memorable alfresco entertaining with a leafy established garden ensuring privacy. There’s even more than enough space to drop in a swimming pool for summers of fun.
The quartet of generously sized and naturally lit bedrooms are all staged up front, the delightful main serviced by roomy walk-in robes and a private ensuite. Modern yet timeless, comprehensive features include a luxe bathroom with a bath and frameless shower, large laundry, powder room, heating/cooling, alarm, a 7,000 litre water tank, a remote-controlled garage, additional driveway parking, potential boat storage and exquisite period details including decorative lead-lighting and original open fireplaces.
You couldn’t wish for a more tranquil, tree-lined address. So close to the wide open greenery of Landcox and Hurlingham Parks, stroll to Gardenvale Primary School, Hawthorn Road trams and a feast of cafes with easy access to Bay Street shopping, leading Bayside schools and the local beach. Inspect with the whole family today!
At a glance...
* Approx. 636sqm parcel of land
* 4 large, robed and sunlit bedrooms, main with walk-in robes and a private ensuite
* Deluxe kitchen with an inviting island bench, a mirrored splashback, pull-out pantry and 900mm stainless-steel appliances plus a Bosch dishwasher
* Wide-reaching and air-conditioned open-plan living and dining
* Formal lounge with an open fireplace and French doors leading to the verandah
* Stylish bathroom with a bath and frameless shower
* Handy powder room
* Large laundry with a bench and cabinetry
* Sheltered timber deck, ideal for entertaining framed by a private perimeter
* Remote-controlled garage with storage capability, additional driveway parking and rear roller door for potential boat storage
* Polished concrete flooring plus original timber floorboards
* Ducted heating, in-floor heating, split-system air conditioning and ceiling fans in two bedrooms
* 3 metre soundproof door privately separating the front and rear of the house
* Secure alarm
* Roman and roller blinds
* Mains gas connection for outdoor use
* 7,000 litre water tank
* Energy recovery and ceiling ventilation system
* Established front and rear gardens with a lush lawn, fish pond and irrigation
* Moments from the beach, schools, transport, shopping, cafes, and parkland
Property Code: 2102

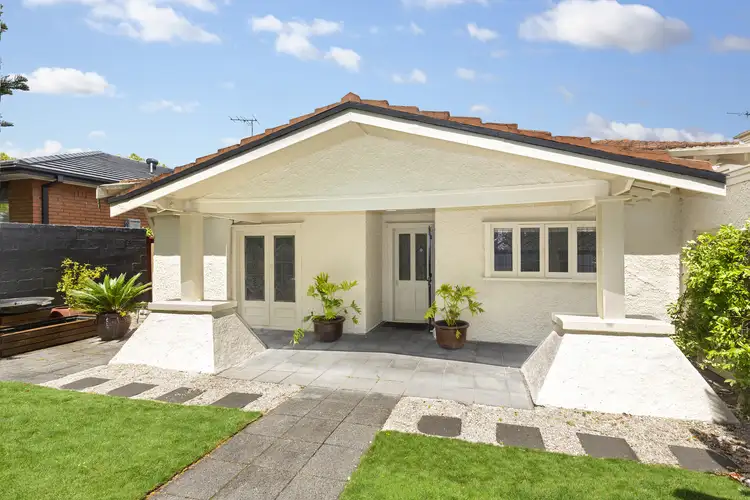

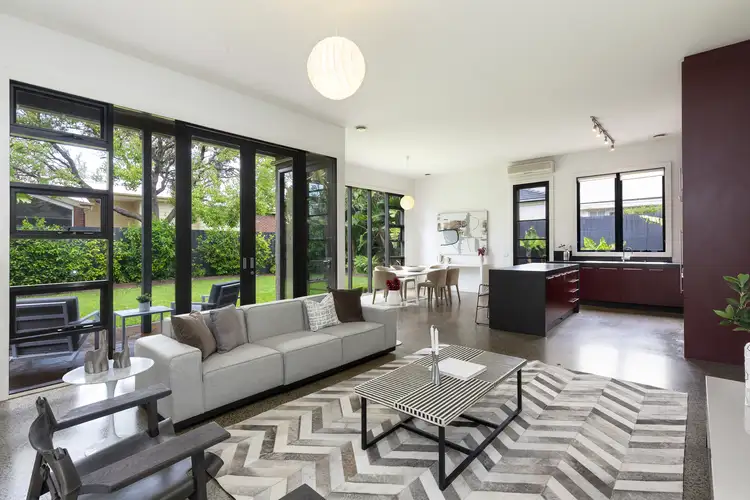
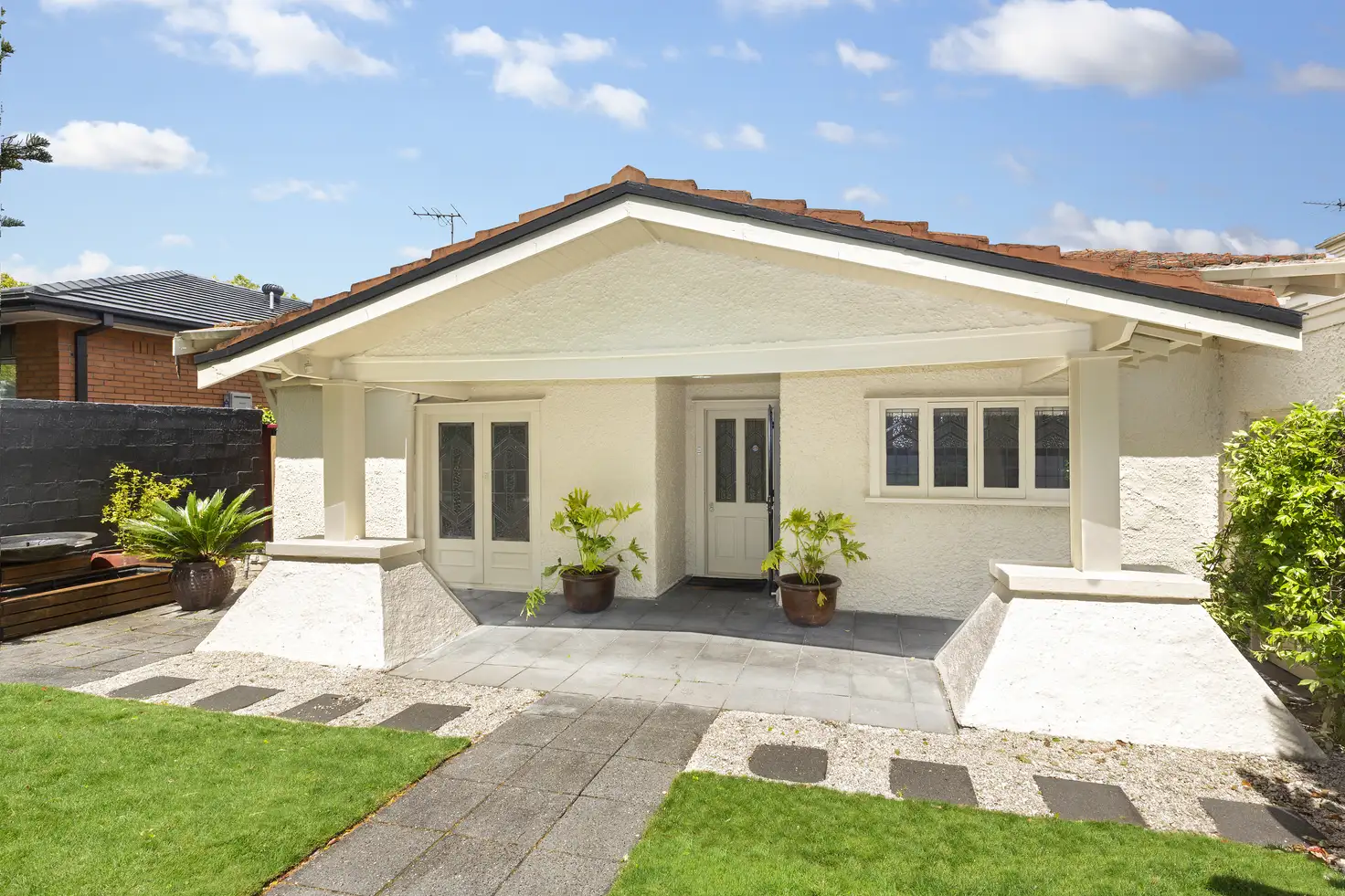



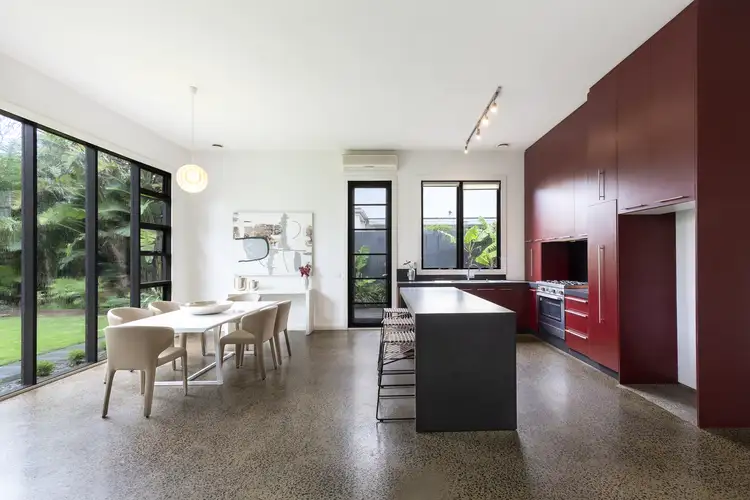
 View more
View more View more
View more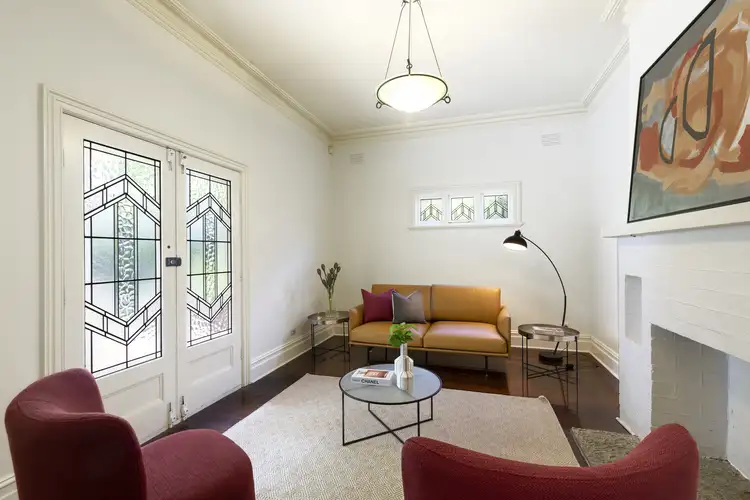 View more
View more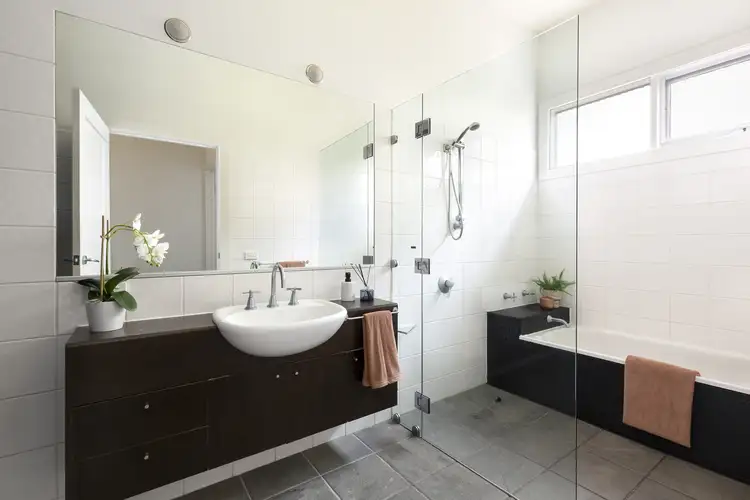 View more
View more


