$960
5 Bed • 2 Bath • 4 Car • 600m²
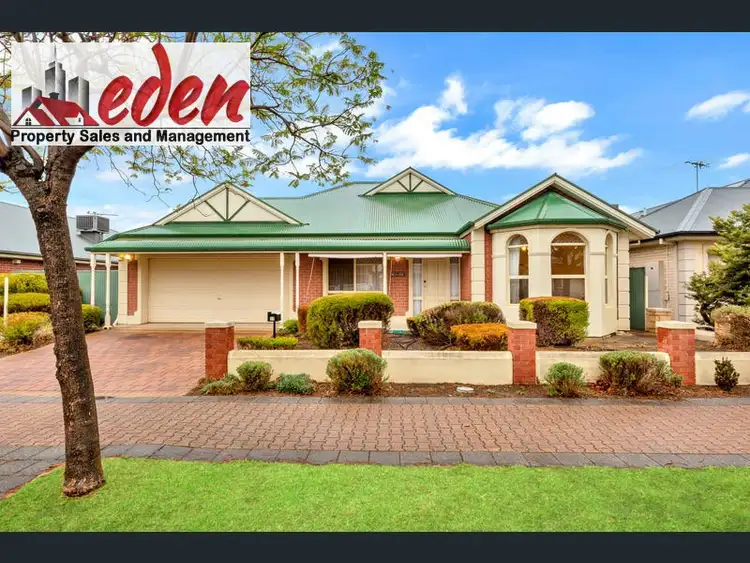
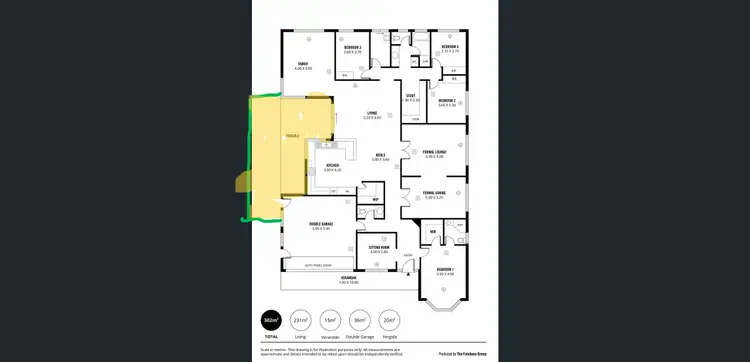
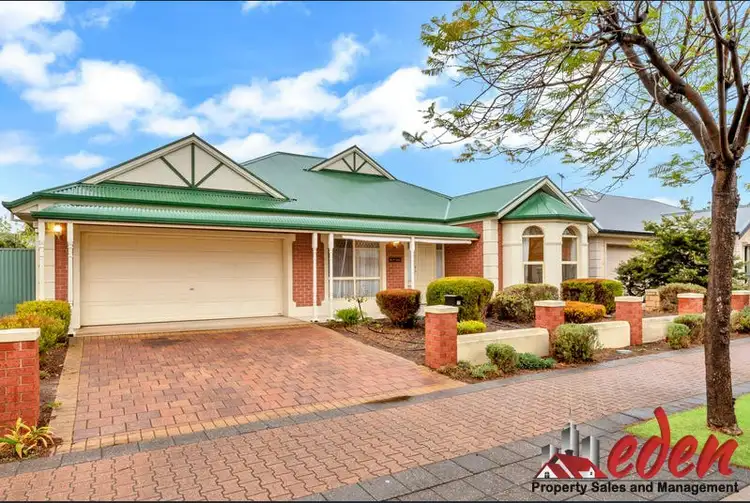
+16



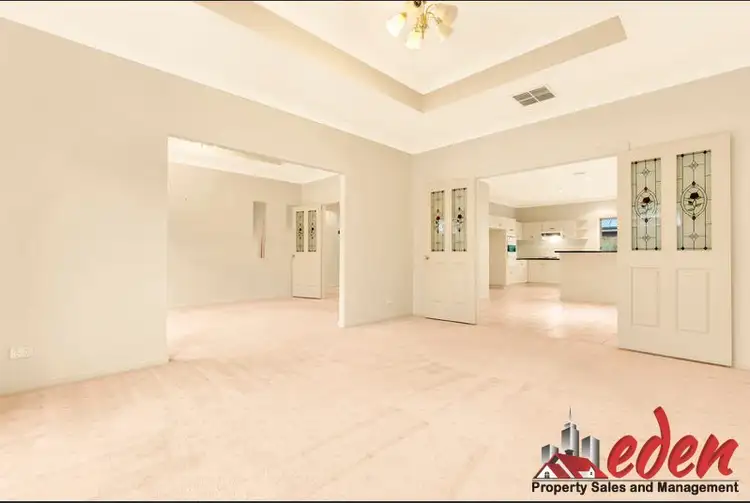
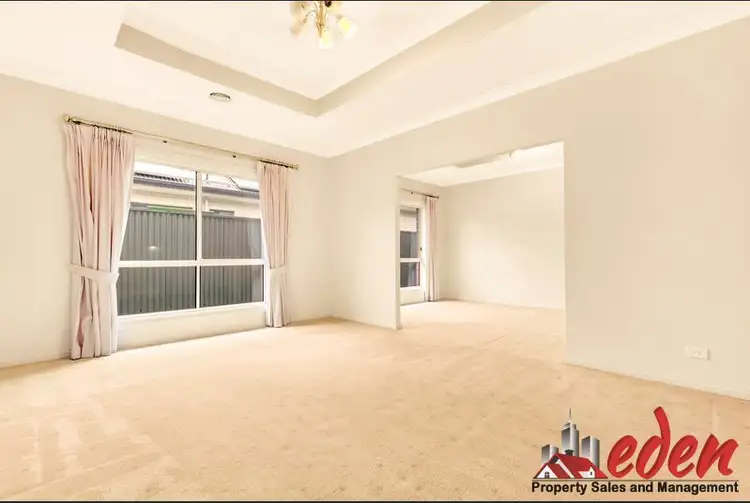
+14
12 Parkview Drive, Mawson Lakes SA 5095
Copy address
$960
- 5Bed
- 2Bath
- 4 Car
- 600m²
House for rent5 days on Homely
Available from: Sat 23 Aug
Rental bond: $5,760
What's around Parkview Drive
House description
“5 Bedrooms and 4 living Rooms!Spacious Family Home, Space for Office/study and so much more!”
Property features
Other features
PantryMunicipality
CITY OF SALISBURYBuilding details
Area: 243m²
Land details
Area: 600m²
Interactive media & resources
What's around Parkview Drive
Inspection times
Contact the agent
To request an inspection
Apply for 12 Parkview Drive

Apply for this rental
Fill out your Snug rental profile and submit your rental application for this property now.
Contact the property manager
Nearby schools in and around Mawson Lakes, SA
Top reviews by locals of Mawson Lakes, SA 5095
Discover what it's like to live in Mawson Lakes before you inspect or move.
Discussions in Mawson Lakes, SA
Wondering what the latest hot topics are in Mawson Lakes, South Australia?
Similar Houses for lease in Mawson Lakes, SA 5095
Properties for lease in nearby suburbs
Report Listing


