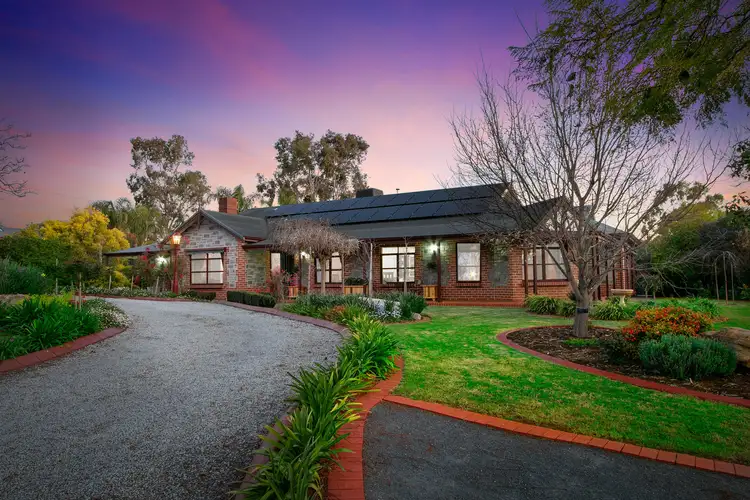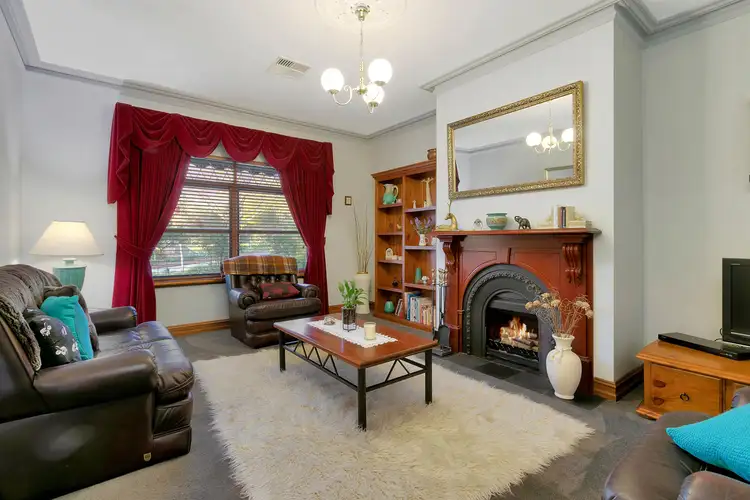Price Undisclosed
4 Bed • 2 Bath • 4 Car • 2243m²



+24
Sold





+22
Sold
12 Phillips Avenue, Gawler East SA 5118
Copy address
Price Undisclosed
- 4Bed
- 2Bath
- 4 Car
- 2243m²
House Sold on Thu 7 Oct, 2021
What's around Phillips Avenue
House description
“Prestige living on Phillips Avenue”
Building details
Area: 234m²
Land details
Area: 2243m²
Interactive media & resources
What's around Phillips Avenue
 View more
View more View more
View more View more
View more View more
View moreContact the real estate agent

Darren Pratt
Ray White Barossa Valley / Two Wells
0Not yet rated
Send an enquiry
This property has been sold
But you can still contact the agent12 Phillips Avenue, Gawler East SA 5118
Nearby schools in and around Gawler East, SA
Top reviews by locals of Gawler East, SA 5118
Discover what it's like to live in Gawler East before you inspect or move.
Discussions in Gawler East, SA
Wondering what the latest hot topics are in Gawler East, South Australia?
Similar Houses for sale in Gawler East, SA 5118
Properties for sale in nearby suburbs
Report Listing
