A real surprise package that is sure to thrill you! Ambience abounds both inside and out in this contemporary home. The unique floor plan allows either four bedrooms, or three bedrooms and a work from home option. Bedroom four is ideal as a home office or salon with external access via a sliding door next to to the side gate, allowing client entry without compromising home privacy. Located in one of Forde's best streets affording the benefit of being adjacent to the fascinating woodland sanctuary of Mulligans Flat, the single level and flexible floorplan has been designed with comfortable low-maintenance living in mind.Upon entry through the red door to the light-filled foyer is a vaulted ceiling with a chandelier that's sure to attract the attention of visitors to the home, as well as a cleverly designed study nook. Also at the front of the property is a formal living area with access to a courtyard garden, and the segregated master suite featuring a walk-in wardrobe and an impressive ensuite with double shower, dual basins and a separate toilet. The open-plan kitchen, dining and family rooms open onto two private alfresco areas boasting lovely, leafy easy-care gardens with great space for entertaining and outdoor living. The stunning kitchen features a spacious pantry, stainless steel appliances including a two-door refrigerator and an island bench with breakfast bar.Along dual hallways off the kitchen are the other three bedrooms, all with sliding doors accessing a fully enclosed and private courtyard. Also in this wing of the home are the laundry, main bathroom and separate powder room, and internal access from the double garage with auto doors.Other noteworthy features include ducted and zoned reverse-cycle air conditioning to ensure comfortable living all year round, an alarm system, stainless steel halogen downlights and a wall-mounted LED TV in the family room. Outdoors the gardens are sure to impress with a veritable orchard of plum, apricot, nectarine, peach, cherry and fig trees, and 4 x 1000 litre rainwater tanks.The prestigious suburb of Forde is a well-planned estate, offering both the beauty and balance of nature and infrastructure. Within easy access are shopping centres, community and educational facilities as well as over 20km of walking trails and cycle ways. This is a sensational opportunity to secure a stunning home in one of Canberra's most sought-after suburbs.Features:* Three separate living areas* Study nook* Modern kitchen with stainless steel appliances, breakfast bar and large pantry (refrigerator included)* Wall-mounted LED TV in the family room is included * Spacious master suite with walk-in wardrobes and ensuite * Bedrooms 2, 3 and 4 with access to a private courtyard* Laundry with extra bench and cupboard space* Plenty of storage cupboards* Powder room* High quality flooring and window treatments* Ducted and zoned reverse-cycle air conditioning* Security system* 3 Phase power* Three outdoor living spaces* 4000 litre rainwater tank* Double garage plus space for 2 more cars * Established and easy-care gardens with a variety of fruit trees* In area for both Harrison and Amaroo Schools and Burgmann Anglican School* Adjacent to Mulligans Flat Woodland Sanctuary.EER: 4.5Land Size: 589m2Living Size: 173m2Land Value: $287,000 p.a (approx.)Land Rates: $1,871 p.a (approx.)
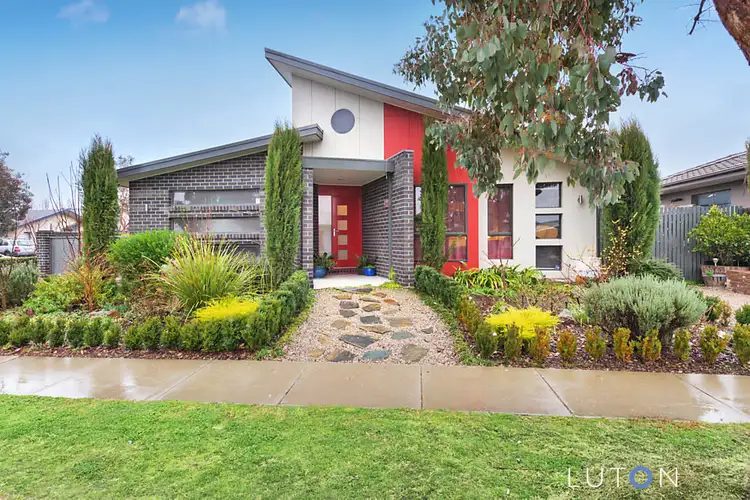


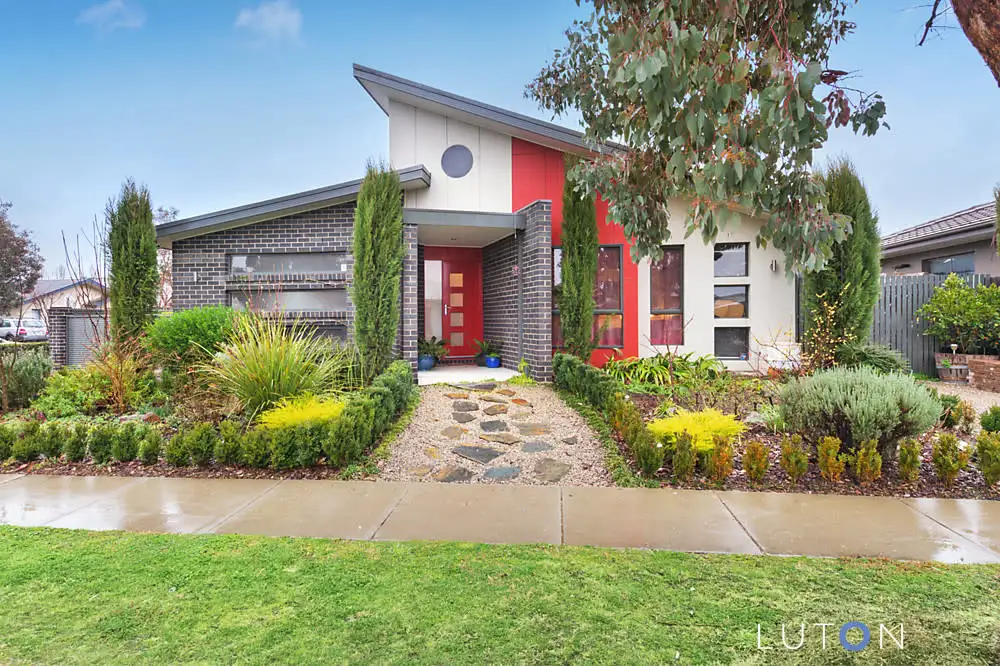


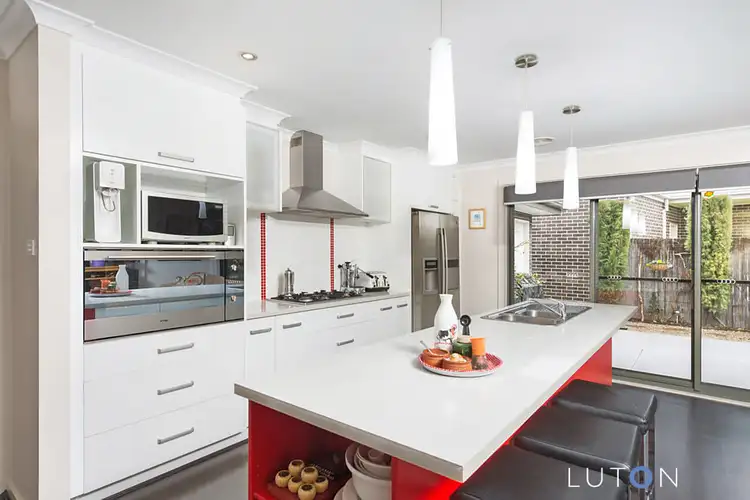
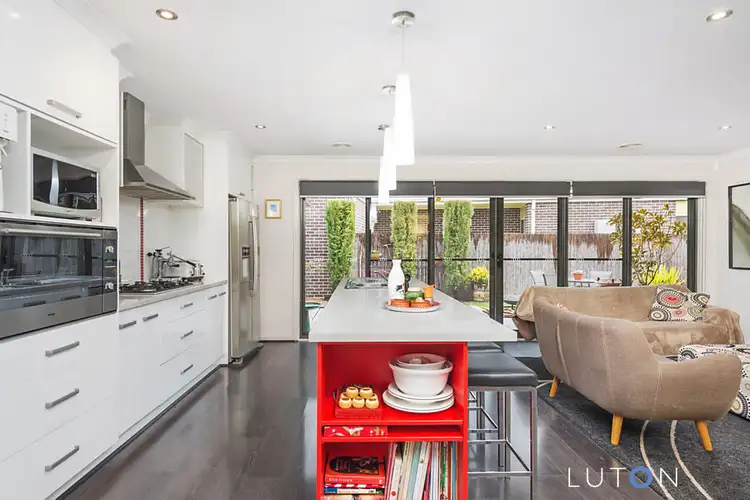
 View more
View more View more
View more View more
View more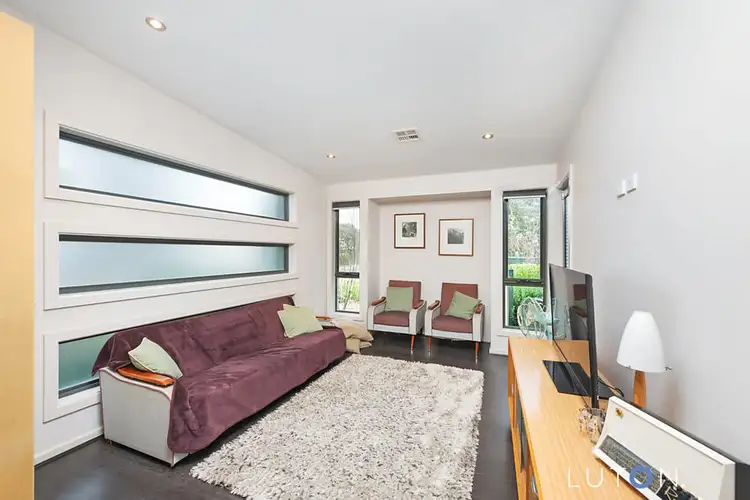 View more
View more
