A place of family warmth, connection and comfort on a quiet and friendly street, the sympathetic evolution of this impressive five bedroom 2.5 bathroom residence from mid-century classic to modern sanctuary with solar electricity (9.68kWp) amid a substantial garden oasis makes for an unmissable opportunity today.
Architect enhanced by Gary McFarlane & Associates, interior reimagined by Jodie Sier of Rooms by Design, and garden enriched by Diana Cotter from NewEden Landscape & Garden Design, this outstanding collective approach has crafted a beautiful indoor-outdoor setting for year-round family enjoyment on a 929m2 allotment (approx).
Uplifting light-filled spaces, quality appointments and a calm, welcoming ambience behind a timeless clinker brick façade create an immediate sense of belonging with a wide and inviting entrance hall revealing polished hardwood floorboards, high ceilings and a clear vista through to the deep rear garden.
Well-zoned accommodation is superbly proportioned comprising of five bedrooms over both levels. A ground-floor main with a walk-in robe and fully-tiled ensuite with a frameless-glass shower and heated towel rail is situated by a versatile bedroom or study (BIRs), while three further first-floor bedrooms (BIRs) are accompanied by a stylish family bathroom with a designer bath, shower and a heated towel rail.
Three separate living areas provide ideal flexibility for family life and entertaining. The elegant lounge room with a Jetmaster gas fireplace retains its 1950s charm, while overlooking the garden is a contemporary living room that also features a gas fireplace, along with built-in cabinetry, split-system air-conditioning and a garden outlook.
The spacious family and meals area which opens to the garden, adjoins a large stone-topped gourmet kitchen equipped with an Ilve cooker, Bosch dishwasher, breakfast island and a clever home hub work nook.
There's also a ground-floor powder room, full-size laundry, ducted heating, evaporative cooling, ceiling fans, int/ext speakers, abundant storage and plantation shutters.
An elevated undercover deck is an idyllic platform for launching family BBQs and fun-filled gatherings while looking out over the expansive backyard with its distinct 'garden rooms'. Filled with drought-tolerant plantings and native birdlife, this private botanical oasis offers a peaceful escape with its vine-covered alfresco grotto, tranquil water feature, firepit area, vegetable patch and raintank.
Additionally, there's a double carport and an oversized lock-up garage with a workshop area.
Zoned to Viewbank College with direct bus access, this unrivalled domain is absolutely perfect for an active, growing family located literally only metres to Haward Walkway parkland, Rosanna Village cafes and shops, library, train station and Rosanna Parklands, while just moments to Burgundy Street, the Austin Hospital and LaTrobe University.
Miles Real Estate
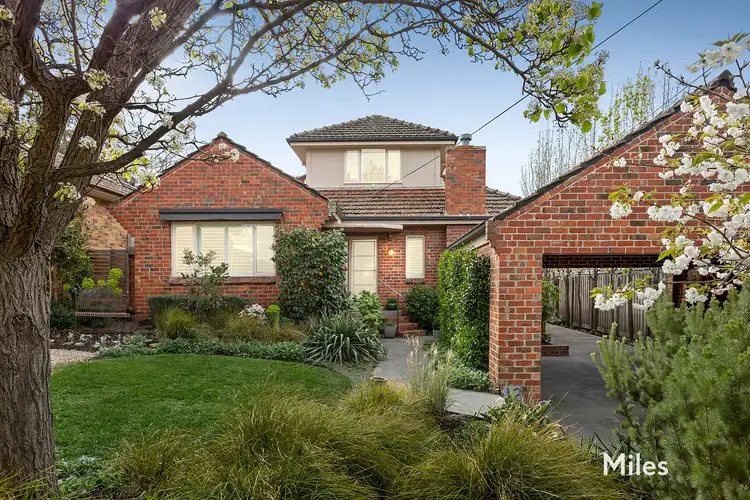
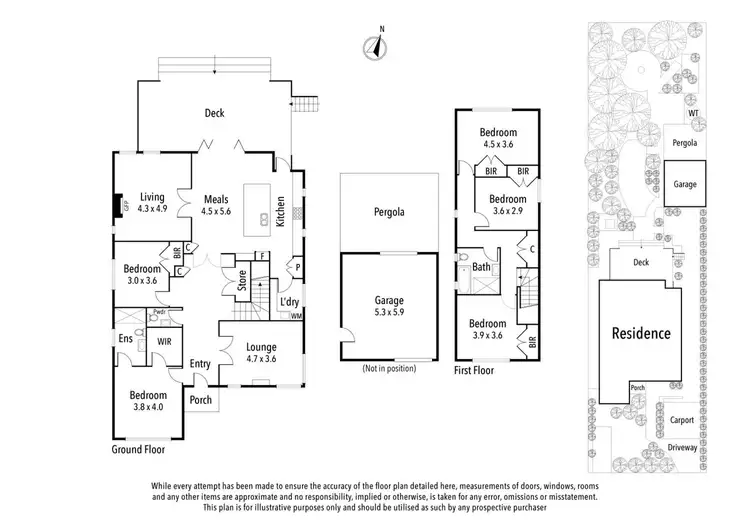
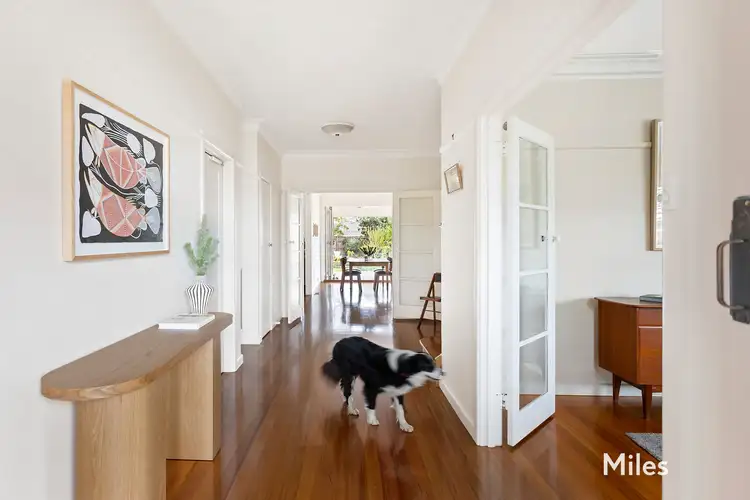
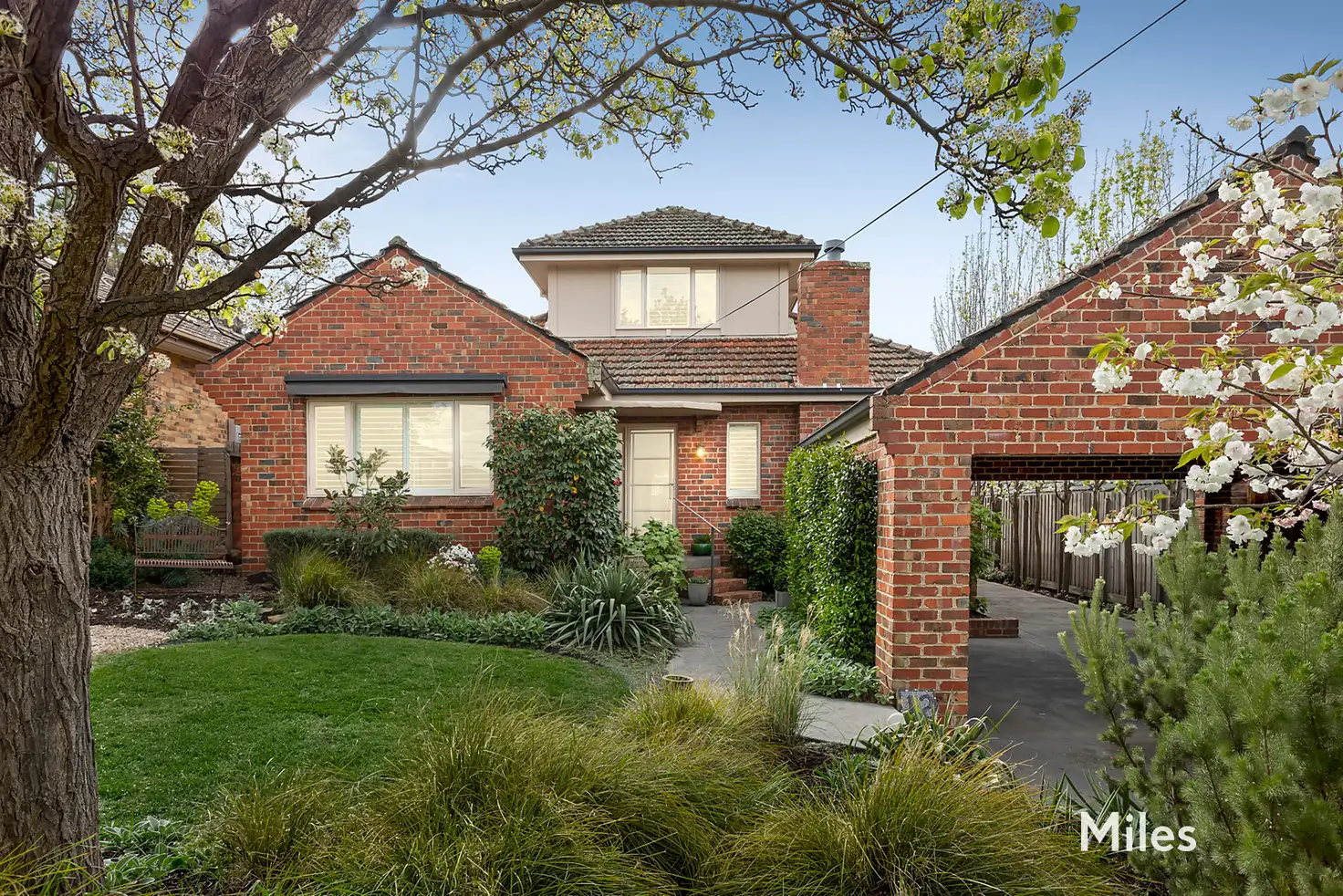



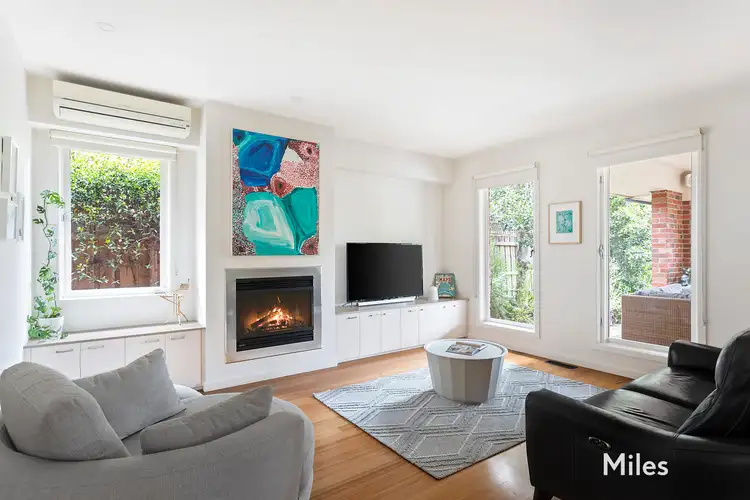
 View more
View more View more
View more View more
View more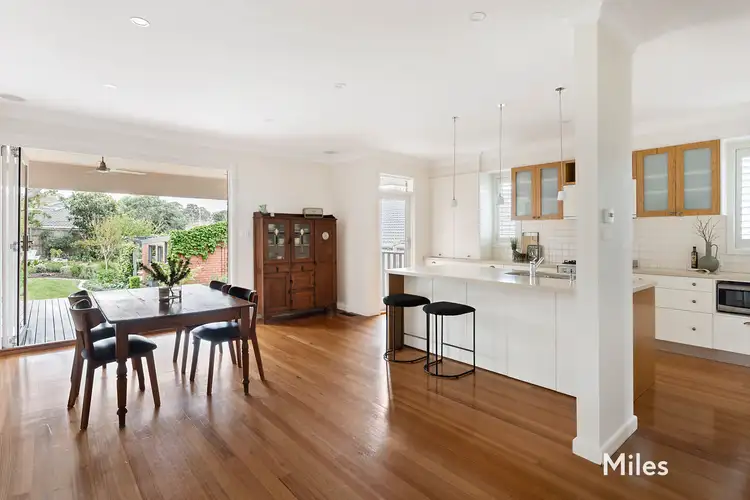 View more
View more
