Elegant Double-Storey Home with Luxurious Living & Prime Location
This breathtaking double-storey residence epitomises modern luxury, offering an impeccable balance of elegance, functionality, and contemporary design. Positioned on a generous 681m² block, this north-facing home is bathed in natural light, enhancing its open-plan layout and seamless indoor-outdoor living.
From the moment you step through the grand double wooden doors, the sophisticated entryway welcomes you into expansive interiors designed for both comfort and style. Ducted air conditioning throughout ensures year-round climate control, while high ceilings and premium finishes create a refined yet inviting ambiance. Multiple living zones, including a formal lounge, media room, and study nook, provide versatility for both relaxation and productivity.
At the heart of the home, the gourmet kitchen is a true showstopper. Beautifully crafted with rich timber cabinetry, sleek black stone benchtops, and premium stainless-steel appliances, it is perfectly complemented by a central island that provides the perfect place to gather, whether for casual breakfasts or evening drinks. The adjoining dining and family areas flow seamlessly onto the outdoor entertaining area, where a covered pergola invites alfresco dining and year-round gatherings.
The accommodation is both generous and thoughtfully designed. A private guest suite on the lower level, complete with a walk-in robe and ensuite, is ideal for extended family or visitors. Upstairs, the luxurious master retreat is a sanctuary of sophistication, boasting a private balcony, an expansive walk-in robe, and a spa-like ensuite featuring dual vanities and a deep soaking tub. Three additional bedrooms, each with built-in robes, offer ample space, while a well-appointed bathroom services the upper level with style and functionality.
A conveniently located powder room on the ground floor enhances practicality, while the landscaped gardens and expansive lawn provide a serene setting for outdoor enjoyment. The double garage, additional driveway parking, and energy-efficient solar panels add further appeal to this already exceptional residence.
With its north-facing aspect, ducted air conditioning, and seamless integration of indoor and outdoor spaces, this home is the perfect fusion of style, comfort, and modern convenience—an unparalleled opportunity to secure an exquisite family haven in a prime location.
Features:
- Ducted air conditioning throughout, ensuring year-round comfort
- Study nook, offering a functional and stylish workspace
- North-facing double-storey design, maximizing natural light and energy efficiency
- Solar panels for energy efficiency and reduced electricity costs
- Double garage with internal access and additional driveway parking for convenience
- Located within the catchment of Eight Mile Plains State School and Rochedale State High School
- Just a 4-minute drive to Warrigal Square Shopping Centre and Runcorn Plaza
- 5-minute drive to Underwood Marketplace Shopping Centre
- 9-minute drive to Arndale Shopping Centre, Springwood Mall, and Rochedale Village
- 10-minute drive to Westfield Mt Gravatt and Pinelands Plaza
- Close to local parks, walking trails, and recreational facilities for an active lifestyle
Disclaimer:
All information contained herein is gathered from sources we consider to be reliable however we cannot guarantee or give any warranty about the information provided and interested parties must solely rely on their own enquiries.
If the property is being sold by auction or without a price and therefore a price guide can not be provided. The website may have filtered the property into a price bracket for website functionality purposes.
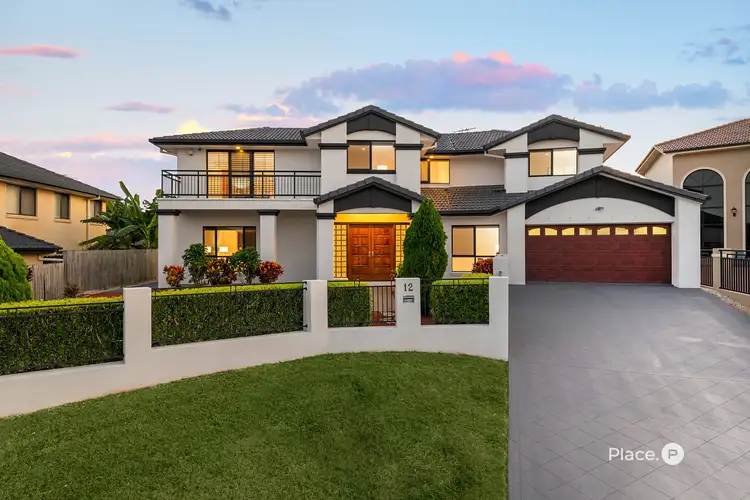
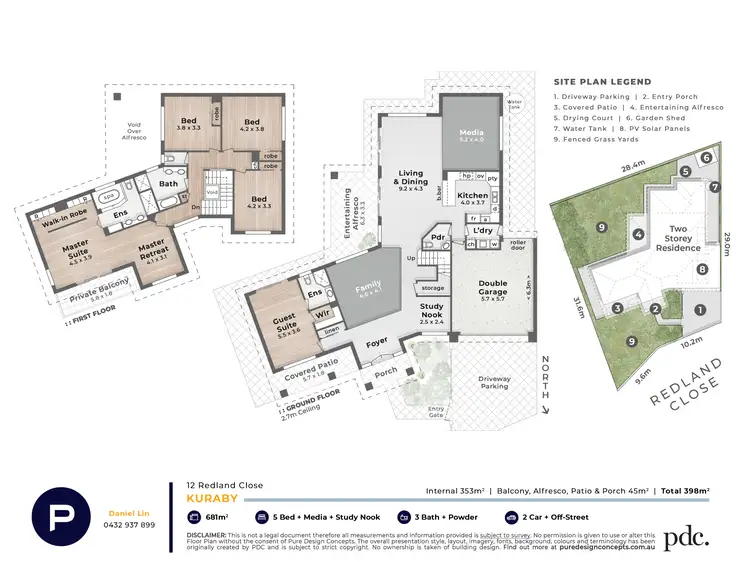
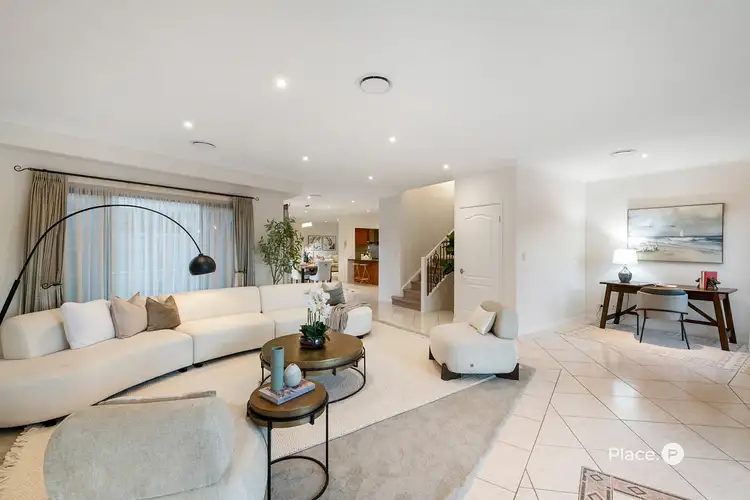
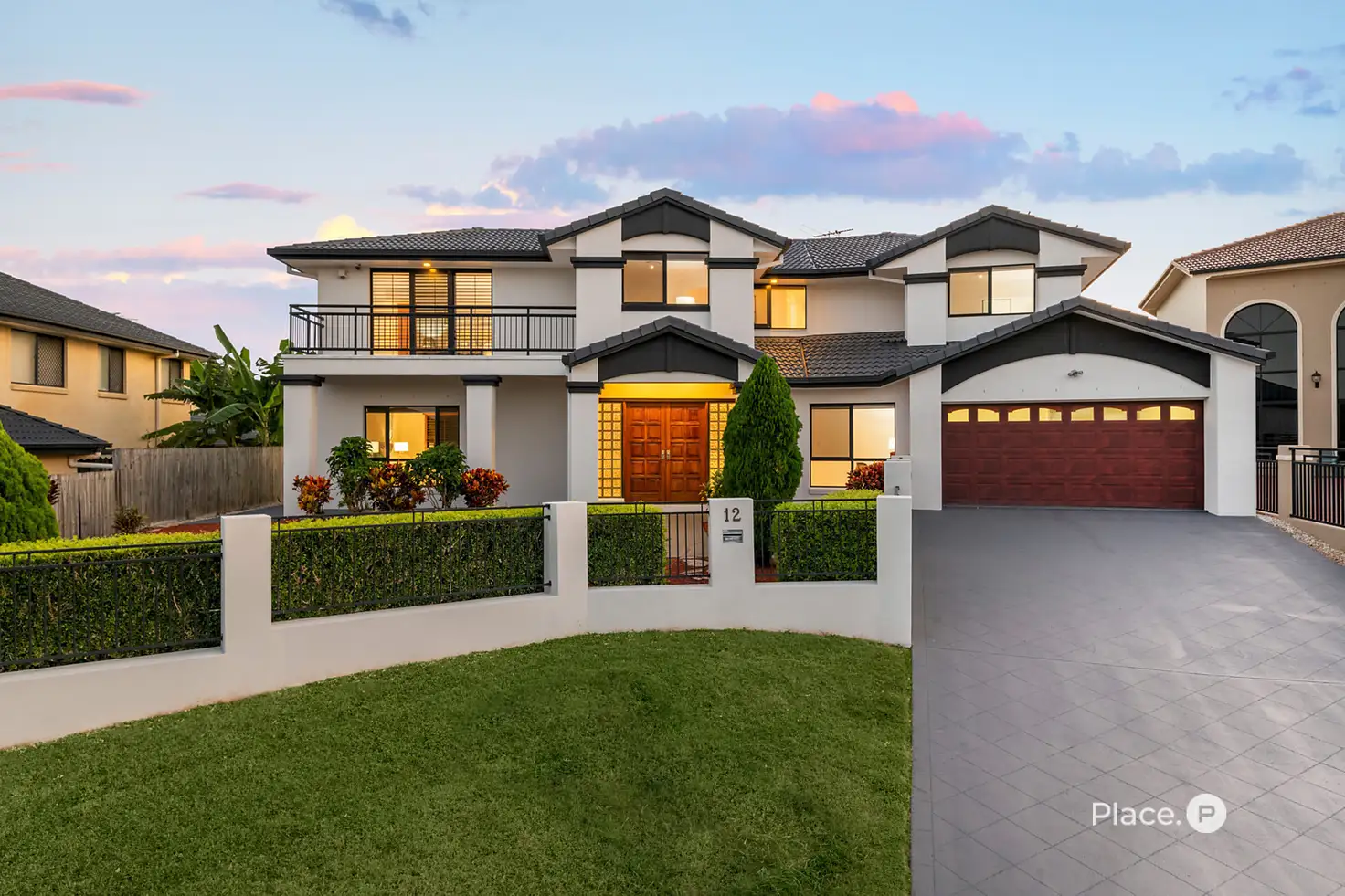


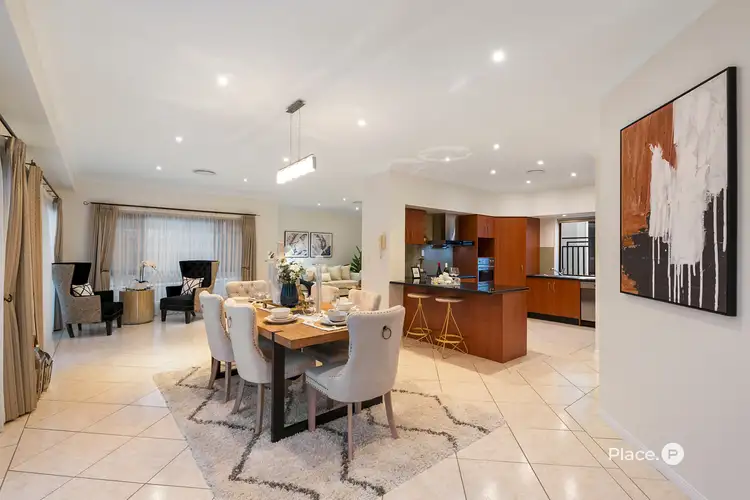
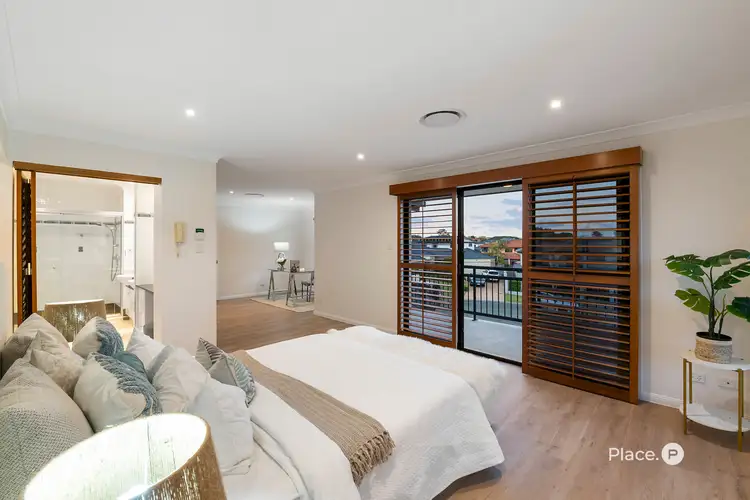
 View more
View more View more
View more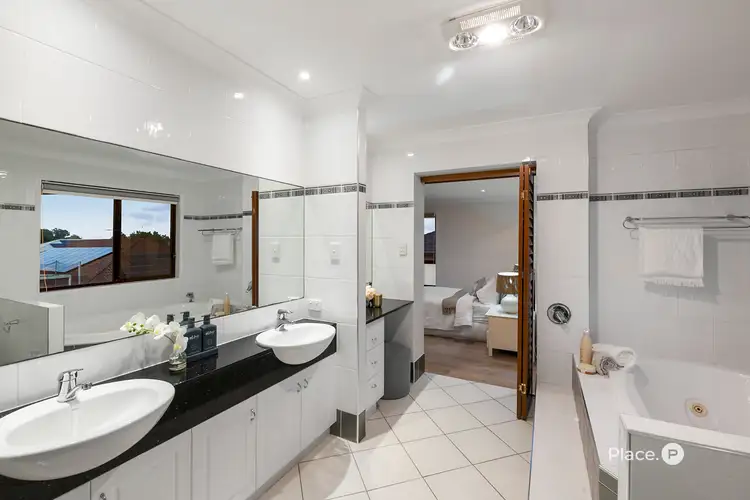 View more
View more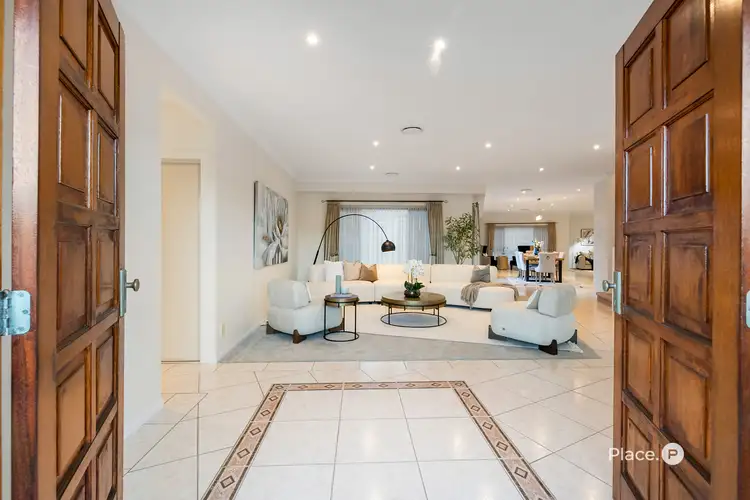 View more
View more
