Price Undisclosed
4 Bed • 2 Bath • 2 Car • 711m²
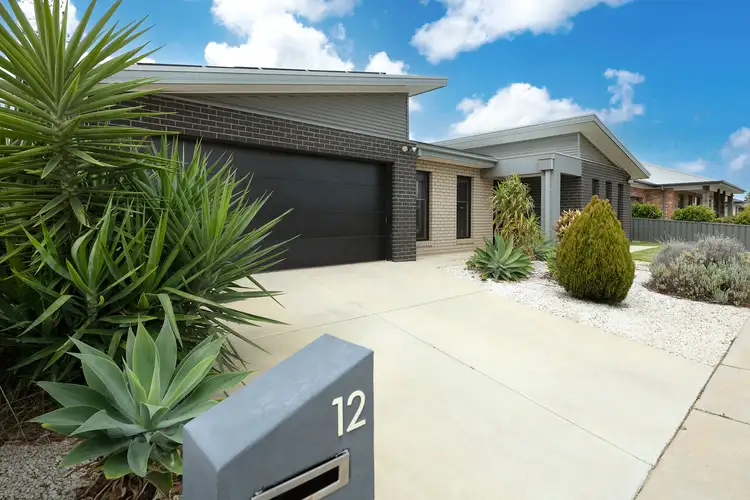
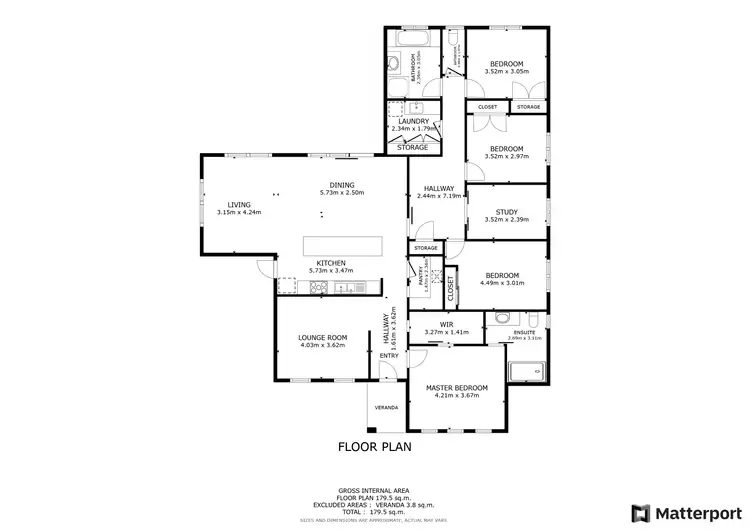
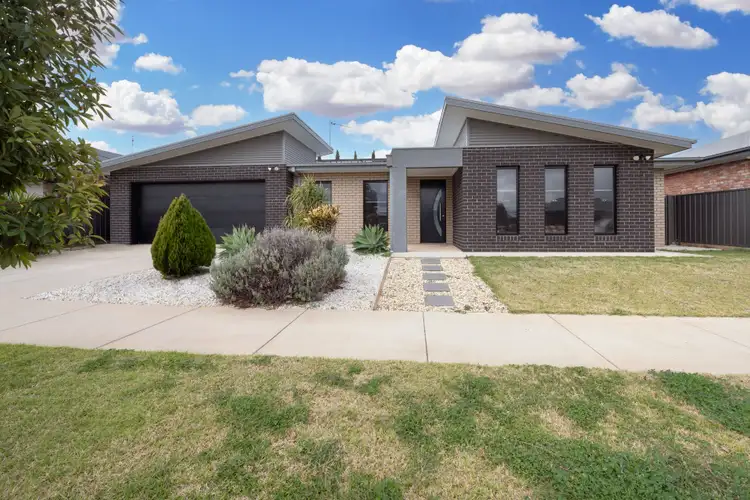
+22
Sold
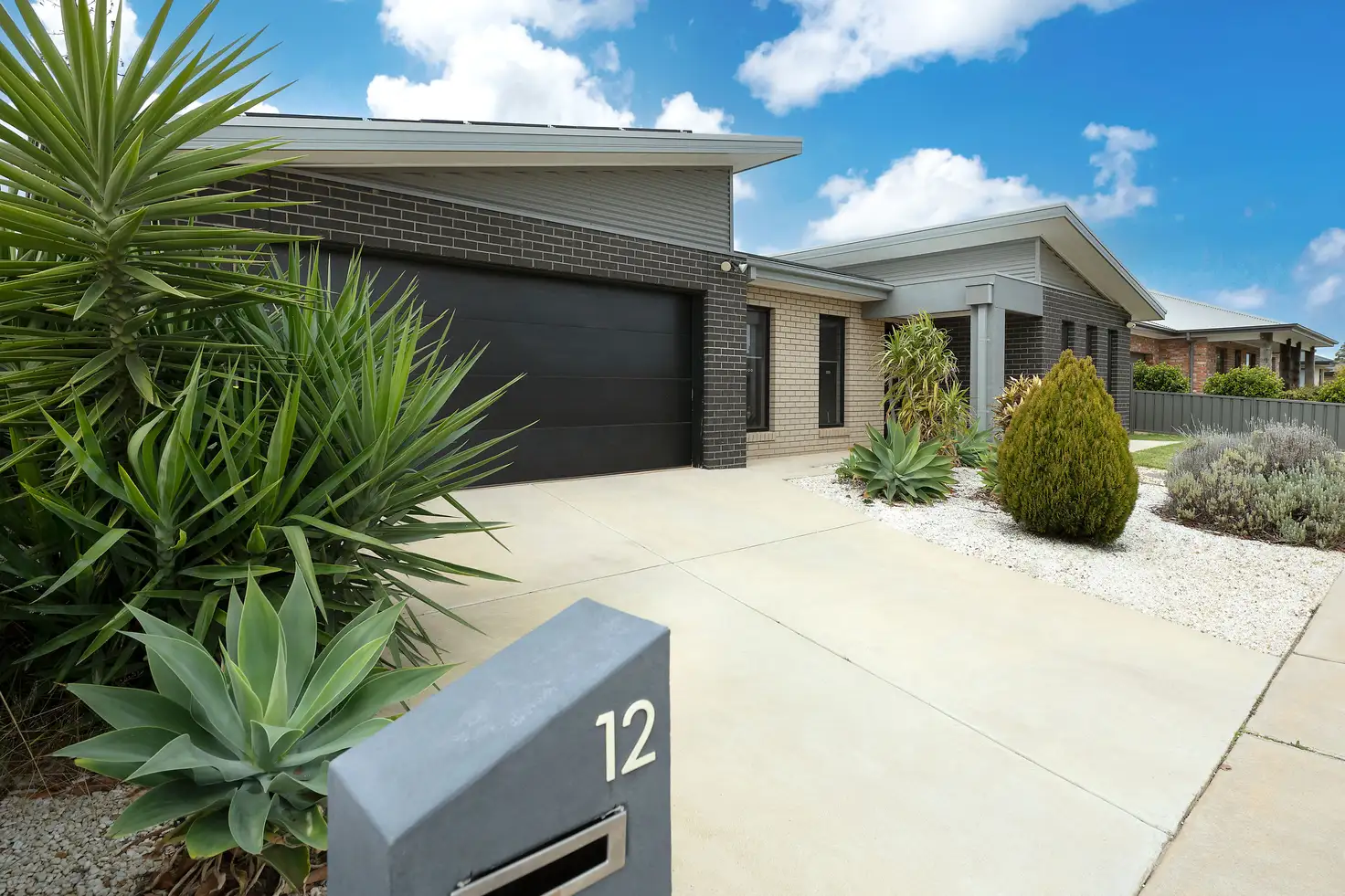


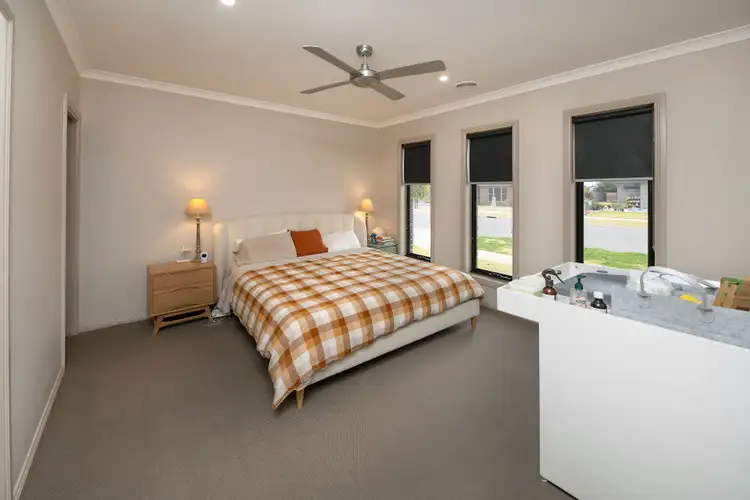
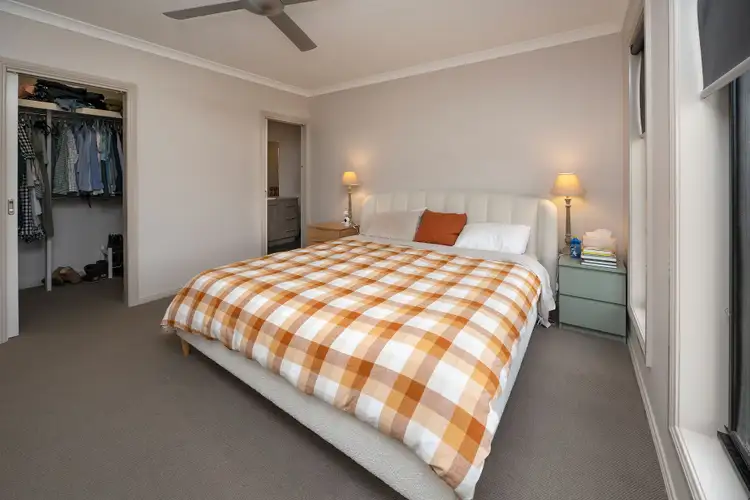
+20
Sold
12 Sandalwood Avenue, Swan Hill VIC 3585
Copy address
Price Undisclosed
- 4Bed
- 2Bath
- 2 Car
- 711m²
House Sold on Thu 7 Nov, 2024
What's around Sandalwood Avenue
House description
“Built for Family Living”
Building details
Area: 179m²
Land details
Area: 711m²
Interactive media & resources
What's around Sandalwood Avenue
 View more
View more View more
View more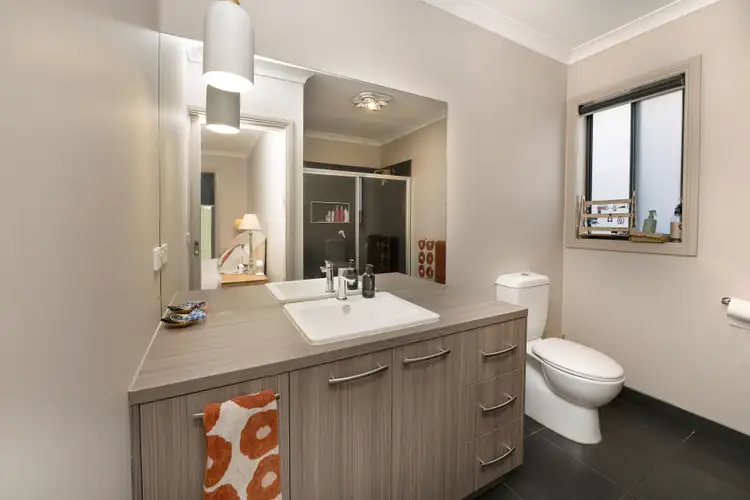 View more
View more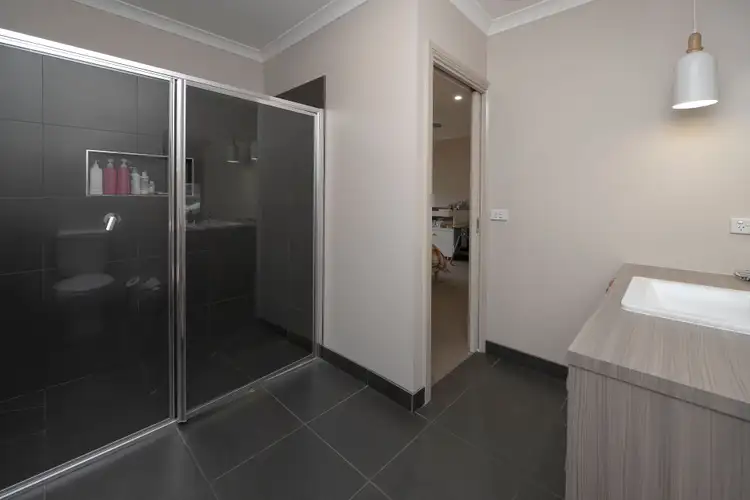 View more
View moreContact the real estate agent

Cameron Smits
Ray White Swan Hill
5(64 Reviews)
Send an enquiry
This property has been sold
But you can still contact the agent12 Sandalwood Avenue, Swan Hill VIC 3585
Nearby schools in and around Swan Hill, VIC
Top reviews by locals of Swan Hill, VIC 3585
Discover what it's like to live in Swan Hill before you inspect or move.
Discussions in Swan Hill, VIC
Wondering what the latest hot topics are in Swan Hill, Victoria?
Similar Houses for sale in Swan Hill, VIC 3585
Properties for sale in nearby suburbs
Report Listing
