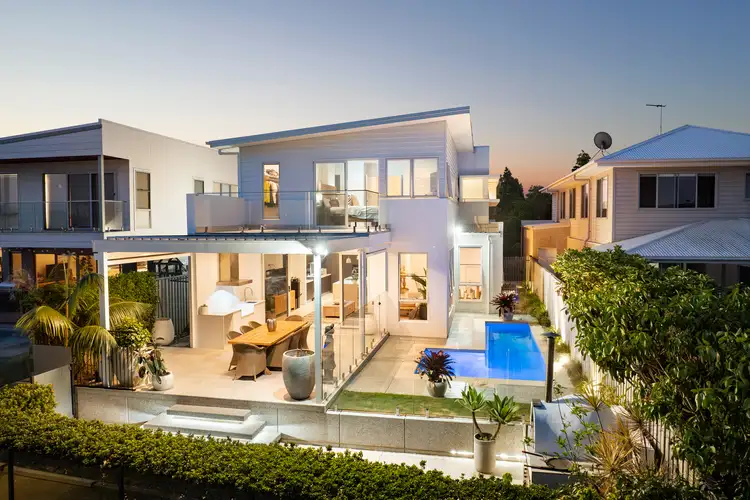Perfectly positioned within one of Hope Island's most coveted waterfront enclaves, this modern double-storey residence embodies the essence of relaxed luxury living. Surrounded by world-class golf courses and only minutes away from Hope Island Marketplace and the Marina, every lifestyle convenience is right at your doorstep.
Spanning 401m² with 11.5 metres of water frontage, this contemporary oasis delivers exceptional versatility with three distinct living zones and five generously sized bedrooms. Whether you're a growing family seeking a private retreat or searching for a low-maintenance lock-up-and-leave lifestyle, this home offers comfort, flexibility and complete privacy.
A perfect entertainer's home, designed thoughtfully and each room curated for comfort. Offering seamless open plan living, and the epitome of indoor-outdoor living by the water. In the kitchen, you'll love cooking and hosting with premium appliances, sleek stone benchtops and a generous butler's pantry.
Every element of this home has been carefully considered to enhance both everyday living and effortless entertaining. From its elegant design to its enviable waterfront setting, this residence perfectly balances sophistication with the relaxed coastal lifestyle Hope Island is renowned for.
Property Highlights:
- Sleek open-plan living designed for contemporary comfort and effortless entertaining
- Waterfront entertainer's residence showcasing seamless indoor-outdoor integration, featuring a covered alfresco area with Vergola roof, outdoor kitchen with sink and pizza oven
- Multiple living zones across both levels, complemented by a dedicated upstairs office ideal for working or studying from home
- The kitchen is equipped with a premium gas cooktop, double sink, walk-in butler's pantry, and generous storage
- Enhanced peace of mind with Crimsafe screens throughout, a coded alarm system, and keyless front entry
- Five beautifully proportioned bedrooms with blockout blinds, including a private guest suite on the ground floor, complete with a walk-in robe and ensuite
- Three modern bathrooms plus an additional powder room downstairs, perfect for guests
- Generous sized laundry, providing direct access to the drying court
- Ducted air-conditioning and ceiling fans throughout
- Expansive double garage with additional storage space
- Glistening Swimming pool (7.6m x 3.7m)
- Low body corporate fees offering a relaxed waterfront lifestyle without compromise
Disclaimer: All information (including but not limited to the property area, floor size, price, address, and general property description) is provided as a convenience to you and has been provided to McGrath by third parties. Consequently, McGrath is unable to definitively attest to the listed information's accuracy. McGrath does not accept any liability (indirect or direct) for any injury, loss, claim, damage or any incidental or consequential damages, including but not limited to lost profits arising out of or in any way connect with the use or dissemination of any information, or any error, omission, or defect present within the information as appearing on the Website. Information appearing on the Website should not be relied upon and you should attend to your own personal enquiries and seek legal advice (where required) with respect to any property on the Website. Please also note, the prices displayed on the Website are current at the time of issue but are subject to change.








 View more
View more View more
View more View more
View more View more
View more
