This home is under offer after the first open with a terrific result for my sellers who are just as happy as the buyers are and the buyers are really looking forward to moving into such a great area and relieved their house hunting days are over.
Daring to be different, this architecturally designed property is a 'one off' ,the design brief was contemporary and timeless and was specifically designed for the site . The garage to the front protects the home from the strong coastal winds and the living areas of the home designed to take advantage of the North sunlight . High ceilings throughout , a warm coloured palette on the textured walls add interest and create an inviting Mediterranean atmosphere.
Positioned on a quiet quiet cul-de-sac, take a short stroll to the Mullaloo beach located only 350m away, and within a short distance to the popular Mullaloo Beach Hotel and café/restaurant strip - the location of this property already has our tick of approval!
From the front, the home is set back from the street and thoughtfully positioned on the block for maximum privacy. Instantly you can't help but appreciate the meticulously maintained and landscaped gardens that frame the driveway to the double garage and front door.
Boasting a unique & friendly layout, this home tells its own story, from the front door, a sunken lounge with pitched ceilings that add to the feeling of space and a raised dining area welcomes you inside. Large windows draw your eye out to a low-maintenance courtyard that brings the outside in.
Central amongst all the homes action is the well-appointed kitchen, with an imported granite stone benchtop that encourages breakfast bar dining and regular social gatherings while the home chef prepares meals, a walk-in pantry provides ample storage, Smeg gas cooktops and an Electrolux oven and grill. The kitchen overlooks the family dining area and leads into the entertainment/ family room. This room enjoys sliding doors that open out to the alfresco area creating a seamless connection from the inside out.
Accommodations include a large master suite with built-in robes and sliding doors that open out to a private courtyard, the main bedroom also enjoys an en-suite bathroom with a bath, shower and single vanity and a two-way separate toilet. The additional minor bedrooms are located down the passage with built-in robes and share a family bathroom, as well as, an activity room with sliding doors to the backyard.
The outstanding established garden is filled with a variety of fruit trees including, grape vines, a +/- 23-year-old mulberry tree, a fig tree that produces beautiful fruit, as well as an olive tree in the front garden.
LIFESTYLE Benefits:
- Short walk – approx. 200m to Mullaoo Beach & Mullaloo Beach Primary school
- 3 min (1.4 km) - Mullaloo Beach Hotel and Café Strip
FEATURES Include, but are not limited to:
- Architecturally designed by Kingsley Mcguire Architects in Floreat
- 4 Bedrooms and 2 bathrooms
- King sized main bedroom with a ceiling fan, sliding doors to a courtyard, built-in robes and an en-suite bathroom with a dual access powder room from ensuite and hallway.
- All minor bedrooms are queen-sized with triple sliding robes and ceiling fans
- Double lock up garage
- A sunken lounge and dining room
- Kitchen with a corner walk-in pantry, ample storage, Smeg gas cooktops and an Electrolux oven and grill.
- Family meals with a split system air-conditioner, plantation shutters and a ceiling fan
- Separate entertainment room off the kitchen with a built-in bar
- Separate kids activity room
- Numerous storage including a ceiling loft and a large walk-in linen cupboard in the passage
- Constructed with solid bricks internally and externally .
- Security alarm system
- NBN Internet connection
- Gas hot water system
- Established gardens with reticulation and a variety of fruit trees
- Council Rates approx $2287.86 pa
- Water charges approx $282.82 bi monthly

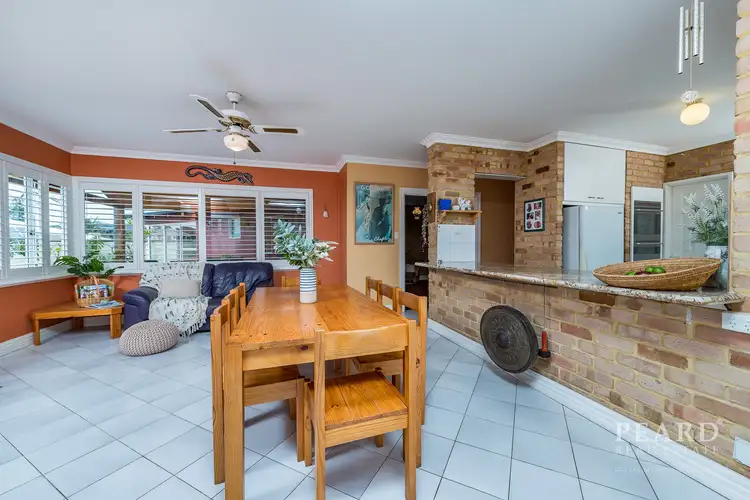
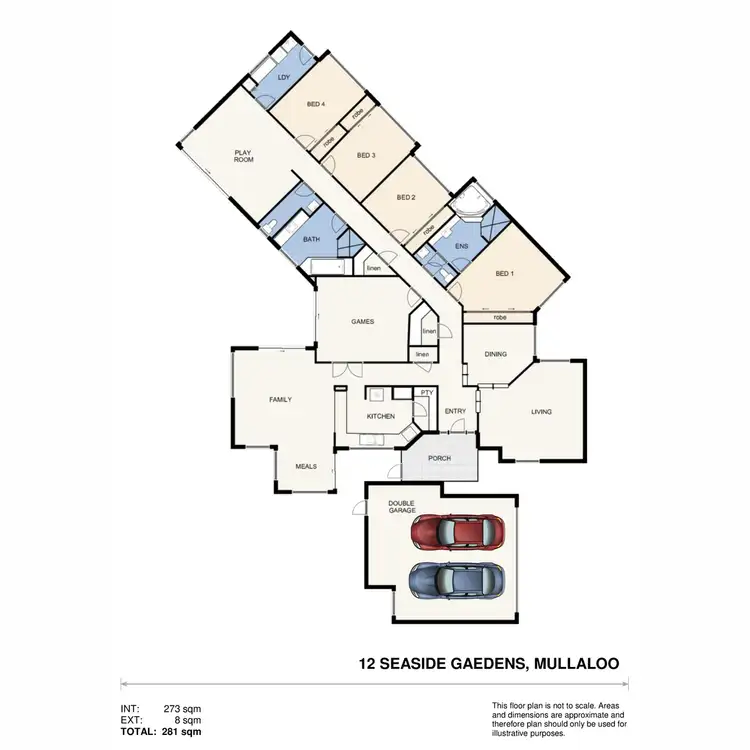
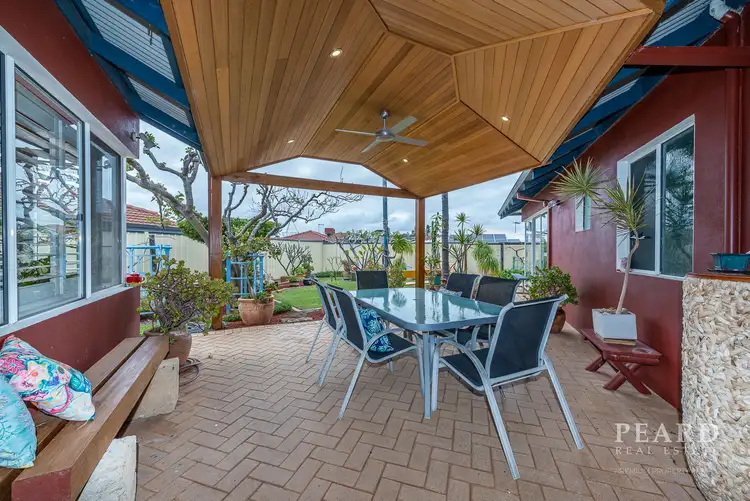
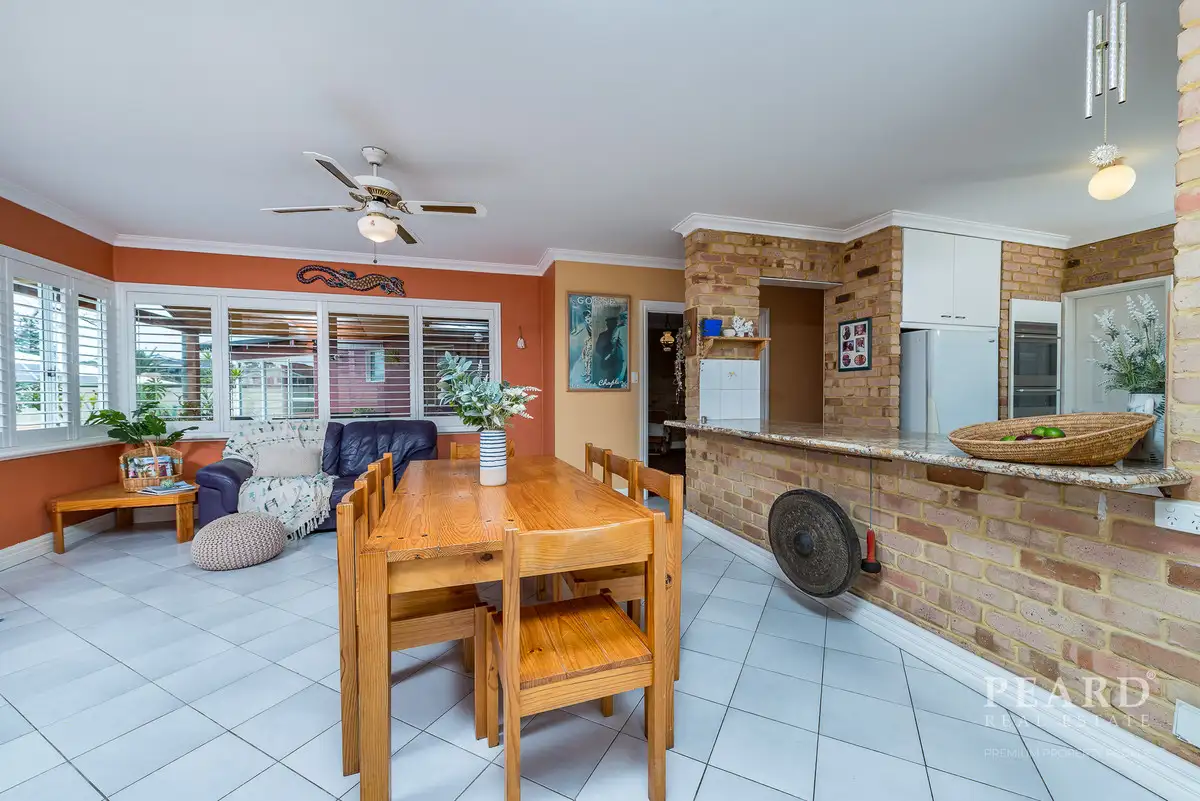


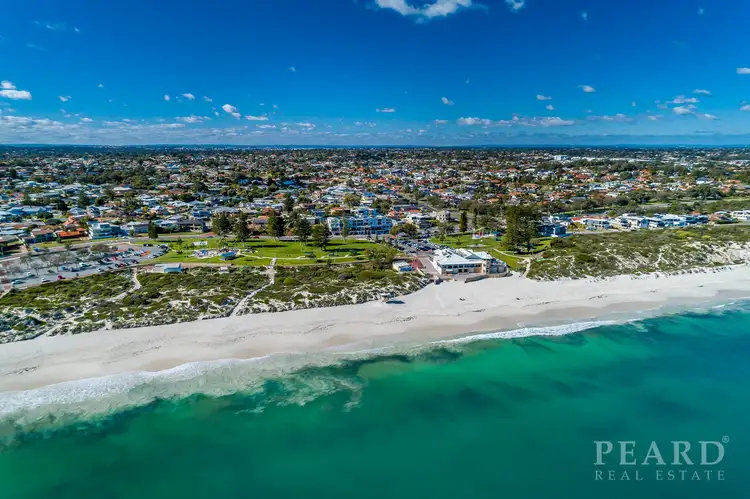
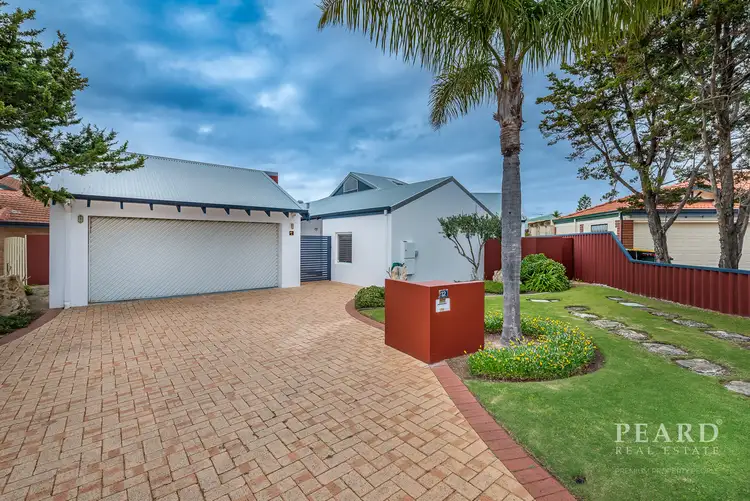
 View more
View more View more
View more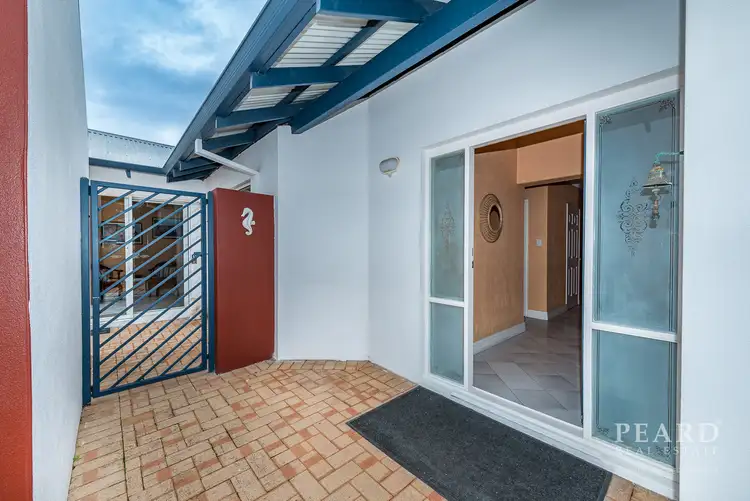 View more
View more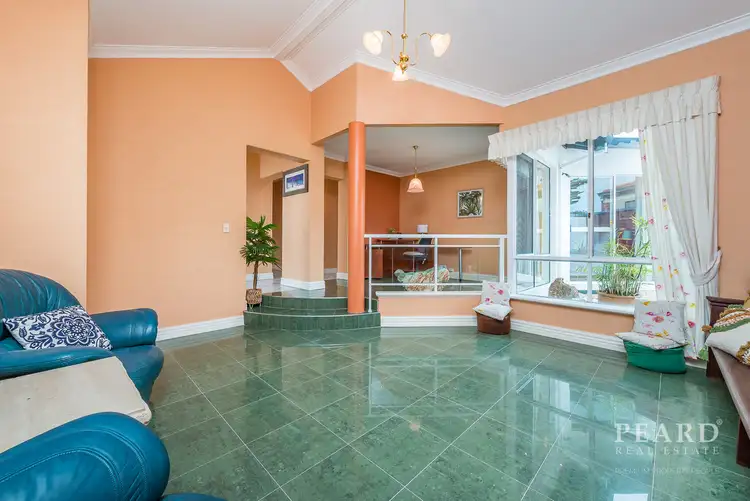 View more
View more

