$1,180,000
5 Bed • 3 Bath • 2 Car • 512m²
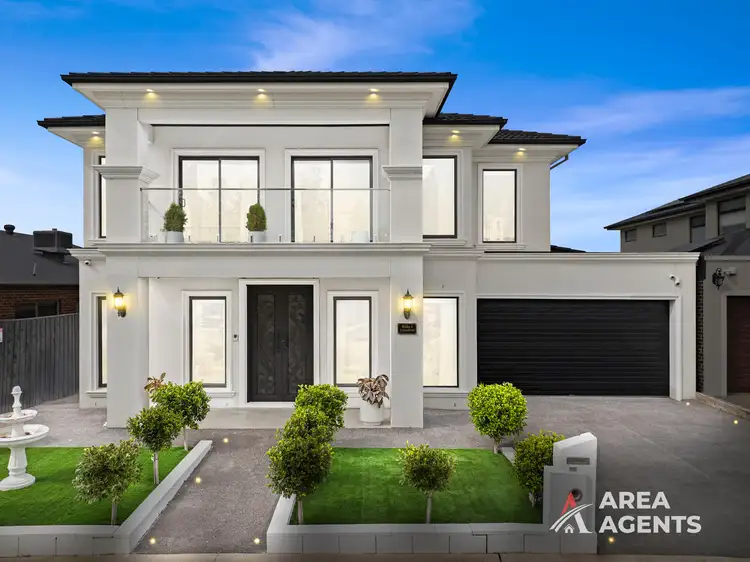
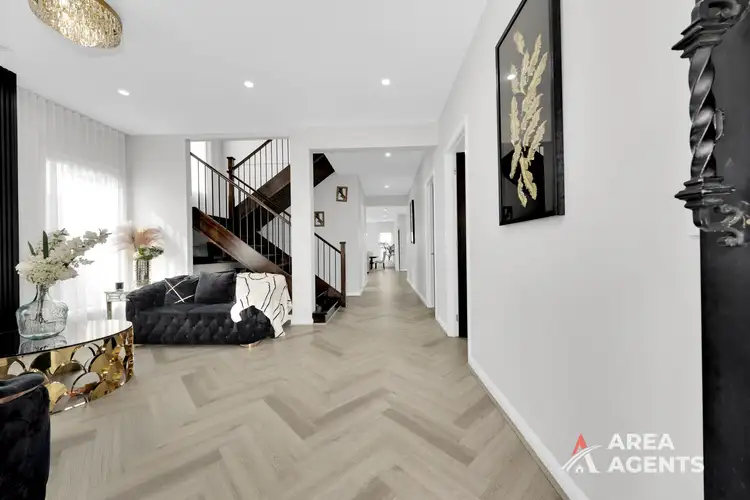
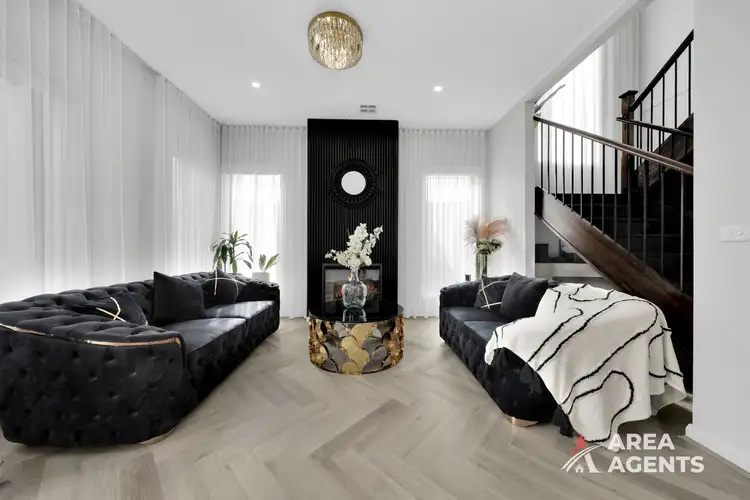
Sold
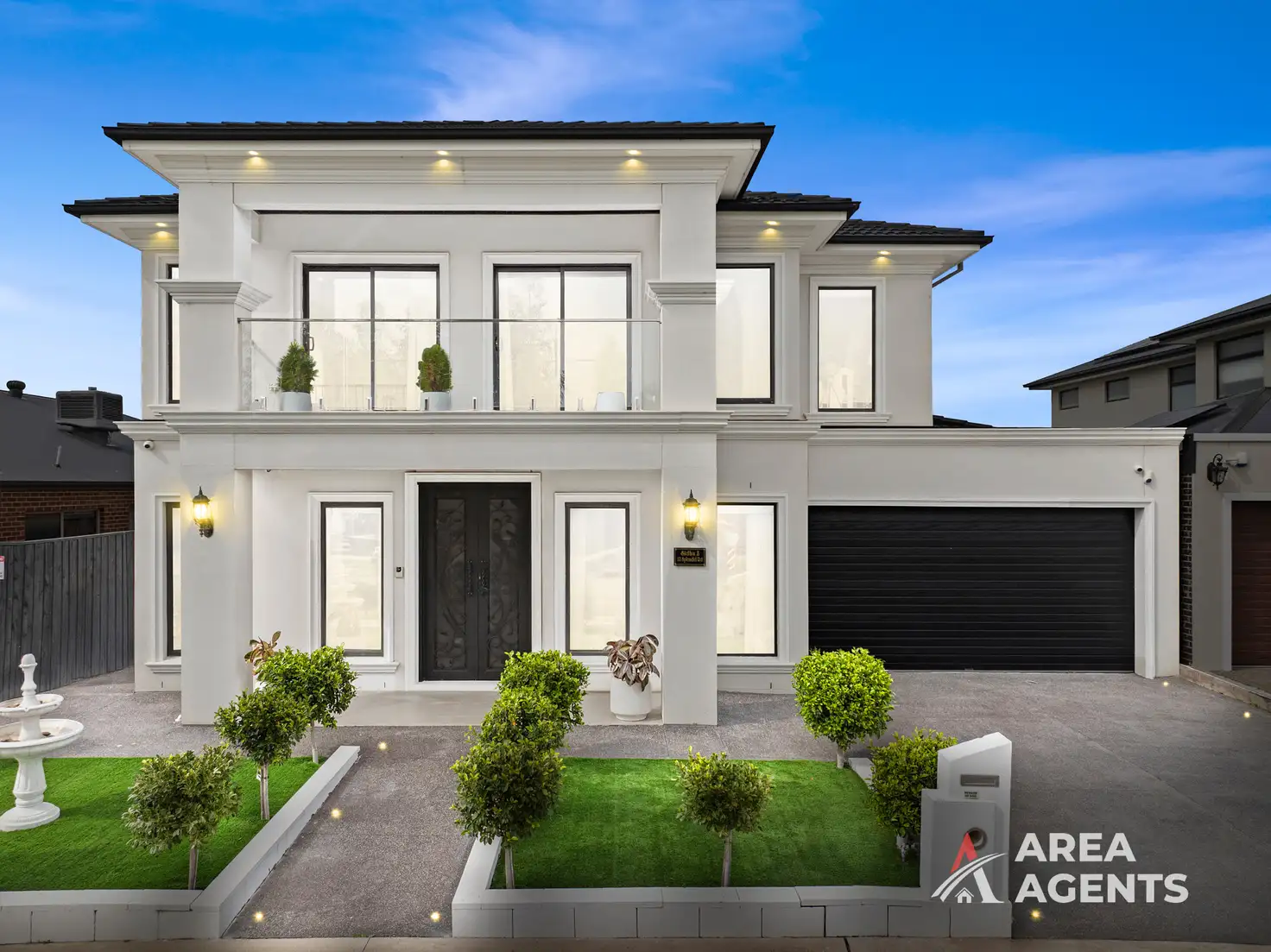


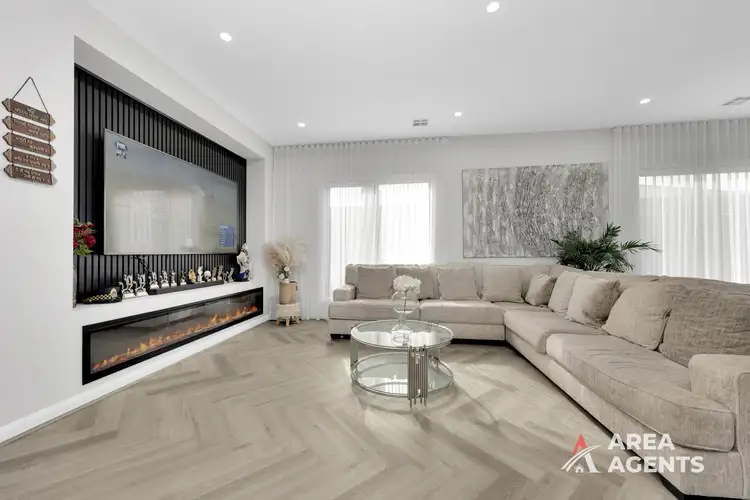
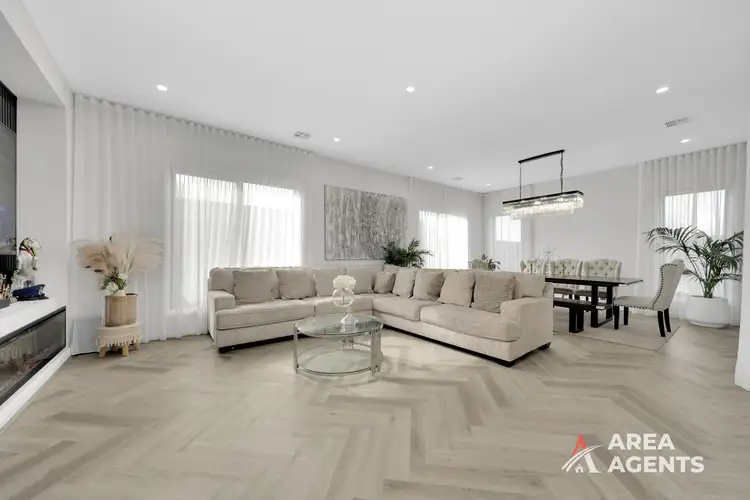
Sold
12 Splendid Rd, Donnybrook VIC 3064
$1,180,000
- 5Bed
- 3Bath
- 2 Car
- 512m²
House Sold on Tue 16 Dec, 2025
What's around Splendid Rd
House description
“SOLD - $1,180,000 - OUTSTANDING RESULT ACHIEVED BY AREA AGENTS - RICKY RANDHAWA @ 0410282001”
Step into sophistication with this architecturally designed double-story masterpiece, perfectly positioned in the prestigious Olivine Estate. Designed for grand living and effortless entertaining, this home captures luxury, functionality, and style in every detail.
GROUND LEVEL ELEGANCE
Elegant Formal Lounge with Fireplace - Step into sophistication with this stunning formal living area that exudes style and comfort. Centered around a striking feature fireplace framed by a bold vertical panel design, this space creates a perfect blend of warmth and contemporary elegance. Floor-to-ceiling sheer curtains fill the room with soft natural light, highlighting the herringbone timber flooring and plush designer sofas. The gold-accented chandelier and statement coffee table add a touch of opulence, making this the ideal setting for both relaxed evenings and refined entertaining.
Open-Plan Living & Dining - Designed to impress, this stunning open-plan zone combines sophistication, comfort, and light-filled space. The living area features a grand built-in entertainment wall with an elongated electric fireplace and TV recess, creating the perfect setting for relaxing evenings or hosting guests in style.
The adjoining dining space continues the theme of luxury with a statement crystal chandelier, soft sheer drapes, and neutral tones that complement the rich herringbone flooring. A large family dining table with elegant, tufted chairs and indoor greenery completes the inviting atmosphere, offering a seamless flow between everyday living and formal entertaining. Beautifully styled and thoughtfully designed, this open-plan layout reflects the perfect balance of modern design and timeless warmth ideal for family gatherings and celebrations alike.
Designer Kitchen & Butler’s Pantry - This stunning chef-inspired kitchen is the true heart of the home combining modern luxury with flawless functionality. Featuring an impressive 60 mm waterfall stone benchtop island with a sleek fluted panel design, it sets a sophisticated tone while offering ample preparation and serving space. High-end 900 mm stainless steel appliances (in both the main kitchen and butler’s pantry) cater perfectly to passionate cooks and entertainers alike. The integrated built-in oven and microwave, elegant glass pendant lighting, and full-height cabinetry add to the designer aesthetic, while the window splash back floods the space with natural light.
A fully fitted butler’s pantry provides additional storage and prep space, complete with matching 900 mm cooktop, extensive overhead cabinetry, and stone finishes throughout allowing you to keep the main kitchen pristine while entertaining.
Ground Floor Ensuite - Thoughtfully designed for convenience and comfort, the ground-level bedroom features its own private ensuite positioned just off the formal lounge. This beautifully finished bathroom showcases floor-to-ceiling tiles, a frameless shower, and a floating vanity, while its dual-access design allows guests to use it with ease without entering the bedroom combining functionality with style.
LUXURY UPSTAIRS RETREAT
Rumpus Room & Study Nook - The feature staircase, crafted in dark timber adds architectural drama while seamlessly connecting both levels. Upstairs, a versatile rumpus room offers the perfect space for family relaxation or movie nights, complete with an abundance of natural light and modern finishes that blend comfort with class. Adjacent to this is a cleverly designed study nook/home office, ideal for remote work, homework, or creative projects thoughtfully positioned to provide privacy while maintaining connection to the home’s open, flowing layout.
Bedrooms & Bathrooms - The home features a luxurious master suite complete with a spacious walk-in robe and a beautifully appointed ensuite. The ensuite showcases floor-to-ceiling tiles, a double vanity, designer pendant lighting, and a frameless glass shower, creating a true sense of retreat and sophistication. All three additional bedrooms are impressively sized, each complemented by their own walk-in robes and filled with natural light. These rooms are conveniently serviced by a centralized bathroom featuring a freestanding bathtub, a floating vanity, and modern fixtures perfect for relaxation and everyday comfort
Versatile Fifth Bedroom / Theatre / Bar Retreat - Upstairs, the fifth bedroom offers incredible flexibility ideal as a private guest suite, a luxurious theatre room, or a sophisticated bar retreat. The space is beautifully designed with a feature timber wall panel, recessed ceiling with LED downlights, and timber-look flooring, creating a warm yet contemporary ambience. Large windows allow natural light to flow through, making it perfect for entertaining or relaxing in comfort. Adjoining this zone is a custom-built bar area, featuring sleek cabinetry, mirrored splashback, wine storage, and display shelving the ultimate spot for evening drinks or weekend gatherings.
Balcony - Step out onto the elegant balcony, accessible from both the master suite and the upstairs rumpus room a perfect space to enjoy your morning coffee or unwind at sunset. Featuring glass balustrades and a timber-lined ceiling with downlights, this area seamlessly combines modern design with open views of the surrounding streetscape, creating an ideal spot for relaxation and quiet reflection.
Outdoor Entertainment & Alfresco Living - Step outside to a beautifully designed outdoor entertainment zone, perfect for hosting family gatherings and social events all year round. The covered alfresco area, seamlessly connected to a stylish pergola, provides an elegant setting with ample space for dining and relaxation. A fully equipped built-in BBQ and preparation bench makes outdoor cooking effortless, while ambient string and down lighting create a warm, inviting atmosphere for evening entertainment.
The expansive backyard with lush green turf offers plenty of room for kids and pets to play, complemented by a tool shed and a separate outdoor toilet for added convenience. For those who value practicality, the rear roller door access from the garage allows easy movement of vehicles or storage items directly into the backyard a rare and highly desirable feature.
Sophisticated Laundry Room - Designed with both style and practicality in mind, this modern laundry features stone benchtops, ample overhead and under-bench cabinetry, and a full-height linen cupboard for exceptional storage. Equipped with side-by-side washer and dryer space, a stainless-steel sink, and marble-look splash back, it seamlessly blends elegance with everyday convenience.
Natural light flows through the sliding glass door, providing direct access to the backyard ideal for effortless outdoor drying. Finished with premium tiled flooring and soft-close cabinetry, this laundry area reflects quality craftsmanship throughout.
Additional Features:
- Three Spacious Living Zones
- Two Master Suites
- Three Stylish Bathrooms
- Double Garage with internal access and roller door entry to backyard
- 512 sqm (approx.) Allotment – generous land size in prime Olivine Estate
- Ceiling Heights – 3 m on ground floor & 2.7 m on first floor for a grand sense of space
- Zoned Refrigerated Heating & Cooling throughout the home
- Solar Panels – energy-efficient and eco-friendly living
- Sheer Curtains & Blinds
- Tiles in Alfresco Area
- Timber-Lined Alfresco Ceiling
- Security Cameras System offering peace of mind and monitoring
- Storage Shed –ideal for tools and garden equipment
Location - Walking distance to, Hume Anglican Grammar school, Wallaby Childcare, Donnybrook Primary school,1 min to Faculty Park Playground, 600m to Shared Cup Café, 600m to Gumnut Park Playground, short drive Donnybrook train station, 12 minutes to Merrifield city and 8 minutes to Kalkallo town center. With easy access to the Hume Freeway and just a short drive to Craigieburn, this address is ideal for families, professionals, and investors alike.
Due Diligence Checklist for Residential Property Buyers: http://www.consumer.vic.gov.au/duediligencechecklist
NOTICE: While the vendor, agent, and agency have diligently strived to ensure the accuracy and truthfulness of the provided information, they assume no liability and hereby disavow any responsibility for errors, inaccuracies, or misrepresentations present within. Prospective buyers are advised to conduct their own investigations to authenticate the information presented herein.
Property features
Alarm System
Balcony
Broadband
Built-in Robes
Dishwasher
Fully Fenced
Outdoor Entertaining
Remote Garage
Reverse Cycle Aircon
Rumpus Room
Secure Parking
Shed
Other features
0, reverseCycleAirConLand details
What's around Splendid Rd
 View more
View more View more
View more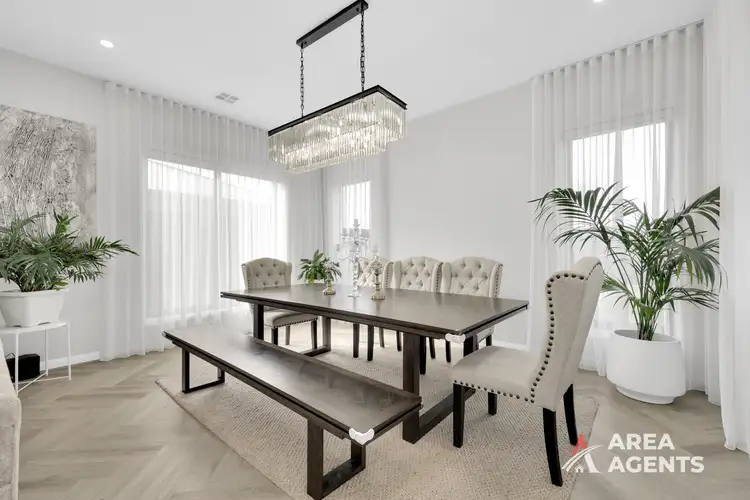 View more
View more View more
View moreContact the real estate agent

Ricky Randhawa
Area Agents Real Estate
Send an enquiry
Nearby schools in and around Donnybrook, VIC
Top reviews by locals of Donnybrook, VIC 3064
Discover what it's like to live in Donnybrook before you inspect or move.
Discussions in Donnybrook, VIC
Wondering what the latest hot topics are in Donnybrook, Victoria?
Similar Houses for sale in Donnybrook, VIC 3064
Properties for sale in nearby suburbs

- 5
- 3
- 2
- 512m²