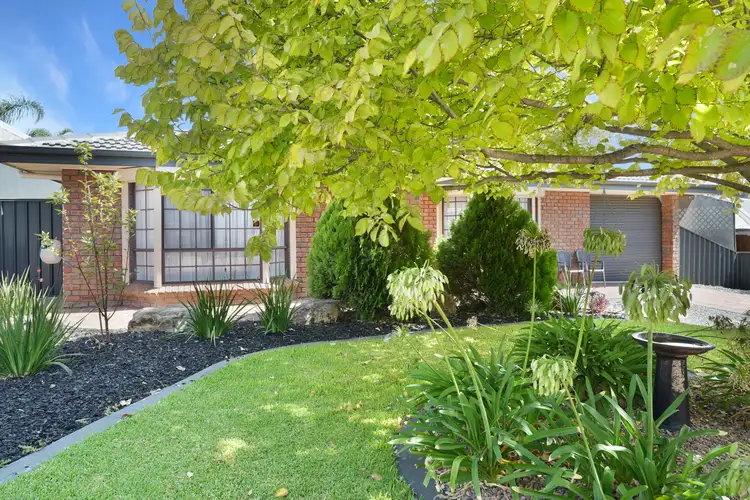Offering a seamless combination of modern style, practicality, and comfort, this beautifully presented home is perfect for families, entertainers or investors alike. Boasting spacious interiors, contemporary finishes and an outdoor entertaining area built to impress, your wait is finally over - Ross Whiston and Sallyann Vivian proudly welcome you to 12 Tingara Road, Evanston Park!
Floating floors that flow seamlessly through the main living areas, complemented by downlights and feature lighting for a warm and inviting ambiance. Climate control is covered with ducted evaporative air conditioning and ducted gas heating, while roller shutters on the front windows (electric in the center, manual on the sides) provide privacy and energy efficiency.
Designed for comfort, the master bedroom offers a peaceful haven with a built-in robe and ceiling fan, while Bedroom 2 boasts a charming timber-panelled feature wall and built-in robe. Bedroom 3 also includes a built-in robe, and the 4th bedroom provides flexibility for a guest bedroom or home office/study.
The modern bathroom is a standout, featuring a barn door entry, separate vanity with a stone benchtop, dual mirrors with touch LED lighting, a large shower, a bath, and floor-to-ceiling tiles. A heated towel rail adds a touch of luxury, and the separate toilet ensures added convenience.
Stone benchtops offset by the herringbone tiled splashback, whilst matte black finishes bring a sleek, modern edge to this contemporary kitchen, offering a refined contrast and understated elegance. A skylight bathes the space in natural light, while pendant lighting over the island bench adds a stylish touch.
Warm and welcoming, the lounge and dining areas feature a ceiling fan and combustion heating for the cosy winter nights, while the stylish bar alcove adds a touch of flair, making it the perfect entertaining space.
With sliding door access via the living room, your ultimate outdoor entertaining area awaits with the paved and gabled-roof patio providing the perfect setting, while the decking features a built-in, fenced spa with its own instant gas hot water service. Pour a glass, settle in, and let the conversation flow as smoothly as the wine by the fire pit area on the cooler evenings - its outdoor bliss.
A single carport with a manual roller door offers secure parking, with convenient drive-through access leading to a 6m x 7.5m shed, fully equipped with concrete flooring and power - ideal for a workshop, extra storage, or a space to tinker with your latest project.
Additionally:
Year Built - 1986
Wall Construction - Brick
Land Size - 788m2 (approx)
Floor Area - 159sqm (approx)
Zoning - GN - General Neighbourhood
Local Council - Town of Gawler
Estimated Rental Return - $610-$630 p/w (approx)
Council Rates - $521.00 p/q (approx)
Water Rates - $165.55 p/q (approx - excl usage)
ESLevy - $120.00 p/a (approx) FY 24/25
Easement(s) - No
Encumbrance(s) - No
Sewerage - Mains
Worth the wait, this is the home you've been searching for - call Ross Whiston on 0418 643 770 or Sallyann Vivianon 0419 849 168 to make it yours today!
Want to find out where your property sits within the market? Have one of our multi-award-winning agents come out and provide you with a market update on your home or investment!
Disclaimer: Every care has been taken to verify the correctness of all details used in this advertisement. However, no warranty or representative is given or made as to the correctness of information supplied and neither the owners nor their agent can accept responsibility for error or omissions.
Ray White Gawler East
RLA 327 615








 View more
View more View more
View more View more
View more View more
View more
