A welcoming oasis in highly sought after central Ashmore, this elevated modern home offers a contemporary interior and flexible floor plan.
Renovated to perfection, this home features 4 bedrooms, 3 bathrooms (2 en-suites) and large multi-functional living spaces - including an integrated media room – creating a perfect fusion of lifestyle and practicality for the astute buyer.
The home wraps around the private resort style in-ground pool - which utilises state of the art LED lighting to create a delightful ambience to this space. The remote controlled retractable awning provides shade on demand, and ensures year-round enjoyment of the poolside entertaining area.
Overlooking the pool - and central to the multiple living zones - the large kitchen forms the heart and soul of this home incorporating space for dining and socialising, featuring granite bench tops, generous cupboard space, quality stainless steel appliances including a concealed Miele Dishwasher, and a built in Bosch coffee machine.
The luxury master suite embraces the privacy of separation from the other bedrooms and features ducted air-conditioning, large en-suite bathroom, a generous walk-thu-robe, and a private tropical deck.
The fully secure block is both family and pet friendly, and provides for secure off-street parking for 3 cars and a jet ski/box trailer through remote electric gates.
Centrally positioned near handy arterial roads, and close to schools, shops, and medical facilities, this property boasts a quality lifestyle, ready to move right in and enjoy.
Inspection recommended to fully appreciate all this home has to offer.
Quality Features Include:
4 bedroom, 3 bathroom home on 757m2* block in central Ashmore.
Situated in the highly sought after Benowa High school and Ashmore Primary catchments with another 6 schools within a 4km radius*.
Separate indoor living zones, including integrated media room.
Remote controlled retractable alfresco awning over the entertaining area overlooking the in-ground pool.
Master suite with walk-thru-robe, large en-suite, ducted air-conditioning and private courtyard.
Bedroom 2 is an en-suited, air-conditioned bedroom with rear deck access.
Bedrooms 3 and 4 enjoy pool views, built in robes and air-conditioning.
Expansive central kitchen with granite counter tops, quality stainless steel appliances, concealed Miele Dishwasher and in-built coffee machine - overlooking the living room and pool.
Fully secure property with intercom gatehouse, remote electric gates and off-street parking for 3 additional cars, jet-ski’s, caravan or trailer.
Fully fenced lawn perfect for children and pets.
5KW Solar Electricity. Plumbed 7,000L water tank.
Air-conditioned Workshop/Man Cave and garden storage shed.
Low maintenance established tropical gardens.
Across the road from Royal Pines PGA Golf Course and Benowa Village Shopping Centre, 4 minutes* to Pindara Private Hospital, 5 minutes* to Metricon Stadium, 10 minutes* to Surfers Paradise and 25 minutes* to Gold Coast Airport.
• approximately
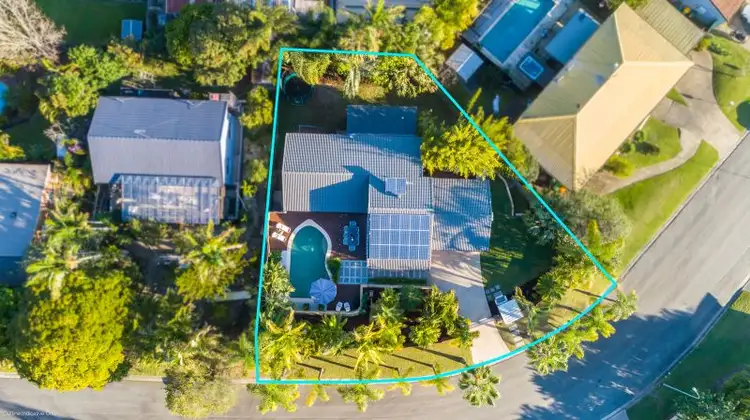
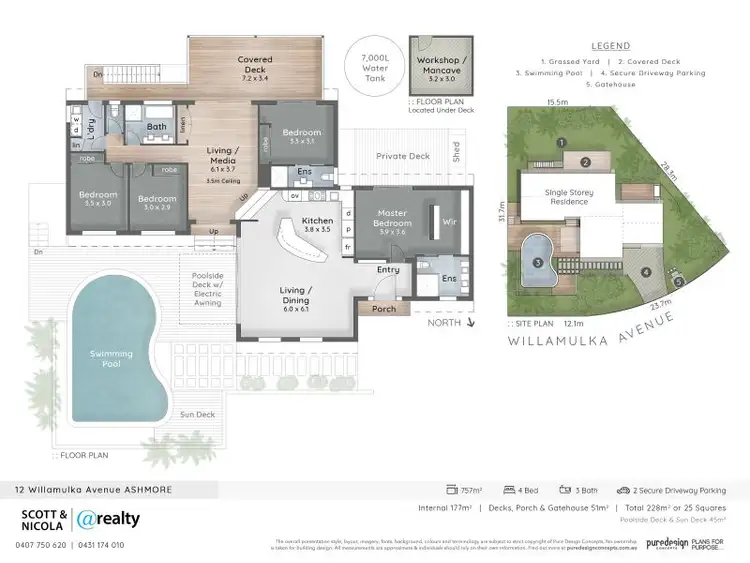
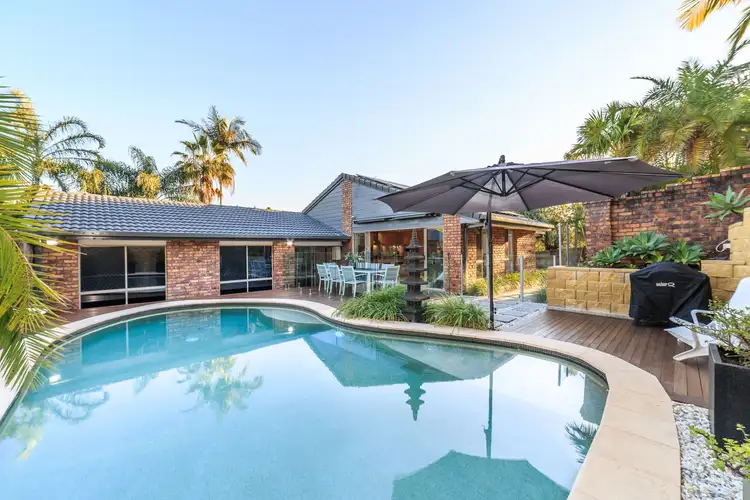
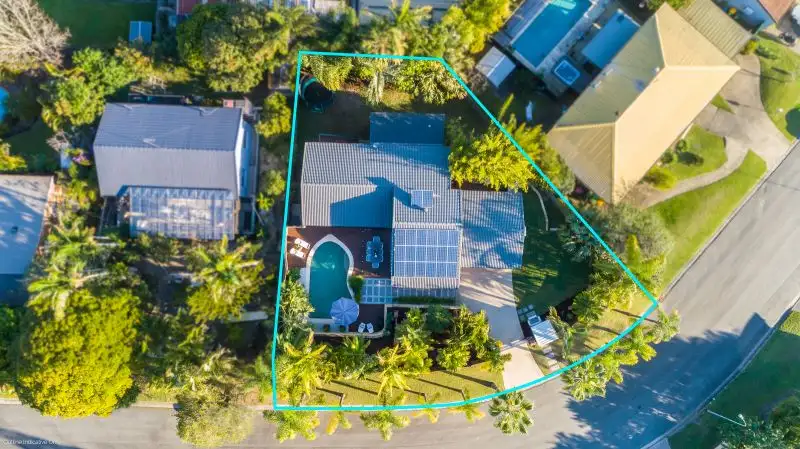


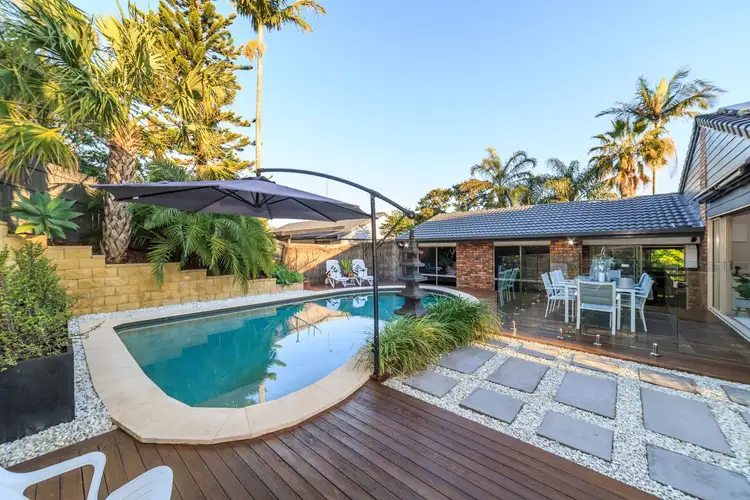
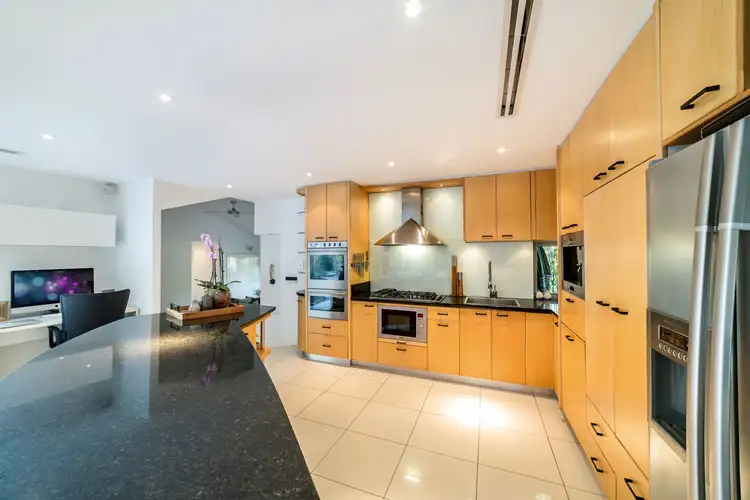
 View more
View more View more
View more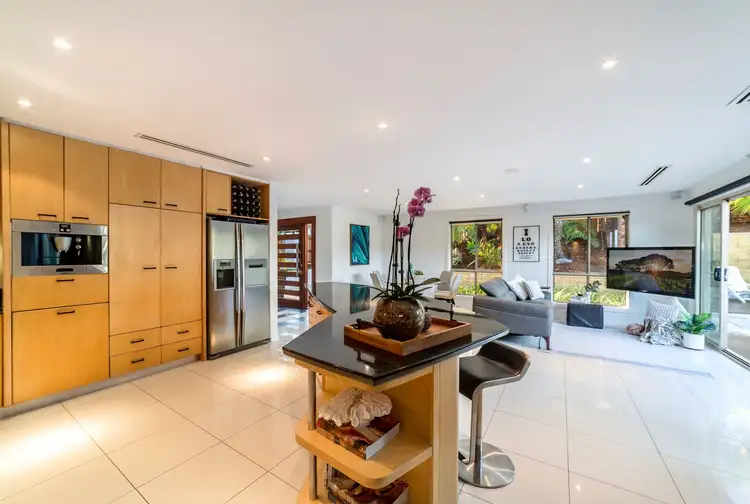 View more
View more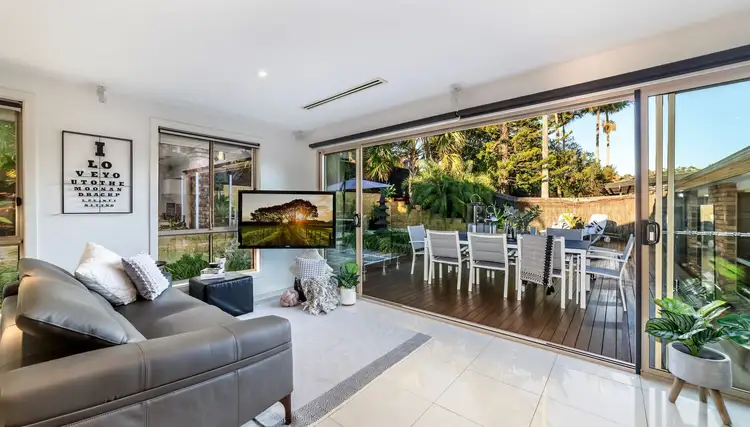 View more
View more
