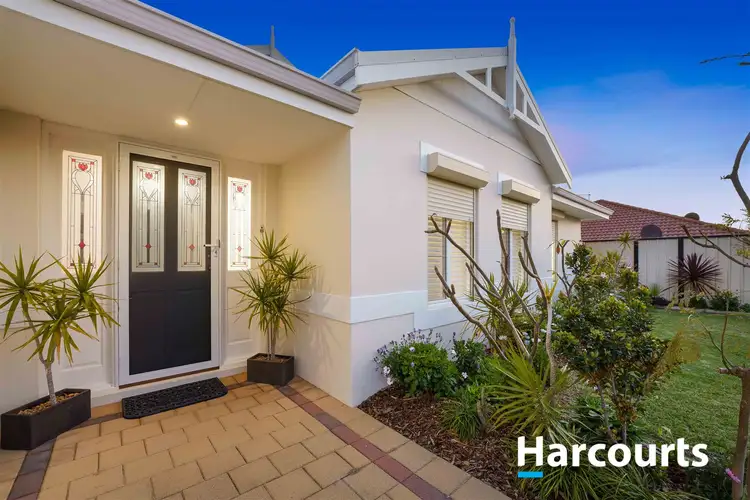There is a relaxing ambience about this stunning 4 bedroom 2 bathroom "MacQuarie Heights" residence that is felt the moment you step inside it, enhanced by a spectacular outdoor setting that will have you and your family ready for the upcoming summer months in no time.
A sparkling below-ground swimming pool and its flowing waterfall feature are splendidly complemented by lush backyard lawns, a delightful poolside gazebo and a fabulous entertaining alfresco - all privately positioned towards the rear of the property. Seamless external access to here is via a huge open-plan family, dining and kitchen area where a breakfast bar for casual meals, a corner step-in pantry, double sinks and ample built-in storage options on both side of the bench top meet a stainless-steel range hood, a Simpson gas cooktop, an under-bench oven and an Omega stainless-steel dishwasher.
Off the home's security-door entrance, you will find both an office and formal living room - the latter also working well as either a kid's lounge or large games room with space for a pool table if need be. There is also another activity room off the minor sleeping quarters where all three carpeted minor bedrooms have built-in wardrobes - the larger second and third bedrooms even enjoying the luxury of ceiling fans and lovely views of the crystal-clear pool waters.
The massive master suite at the front of the house is also carpeted for comfort and boasts a ceiling fan of its own, as well as a tiled walk-in robe off the ensuite where a separate toilet, powder vanity, a shower and a bubbling corner spa lie in wait. Completing this exceptional package is a remote-controlled double lock-up garage with a handy internal shopper's entry door.
Stroll to Hinckley Park around the corner, with St Elizabeth's Catholic Primary School, Hocking Primary School, Wyatt Grove Shopping Centre and bus stops all conveniently located nearby. Love the location, cherish the home, appreciate the lifestyle!
There is a relaxing ambience about this stunning 4 bedroom 2 bathroom "MacQuarie Heights" residence that is felt the moment you step inside it, enhanced by a spectacular outdoor setting that will have you and your family ready for the upcoming summer months in no time.
A sparkling below-ground swimming pool and its flowing waterfall feature are splendidly complemented by lush backyard lawns, a delightful poolside gazebo and a fabulous entertaining alfresco - all privately positioned towards the rear of the property. Seamless external access to here is via a huge open-plan family, dining and kitchen area where a breakfast bar for casual meals, a corner step-in pantry, double sinks and ample built-in storage options on both side of the bench top meet a stainless-steel range hood, a Simpson gas cooktop, an under-bench oven and an Omega stainless-steel dishwasher.
Off the home's security-door entrance, you will find both an office and formal living room - the latter also working well as either a kid's lounge or large games room with space for a pool table if need be. There is also another activity room off the minor sleeping quarters where all three carpeted minor bedrooms have built-in wardrobes - the larger second and third bedrooms even enjoying the luxury of ceiling fans and lovely views of the crystal-clear pool waters.
The massive master suite at the front of the house is also carpeted for comfort and boasts a ceiling fan of its own, as well as a tiled walk-in robe off the ensuite where a separate toilet, powder vanity, a shower and a bubbling corner spa lie in wait. Completing this exceptional package is a remote-controlled double lock-up garage with a handy internal shopper's entry door.
Stroll to Hinckley Park around the corner, with St Elizabeth's Catholic Primary School, Hocking Primary School, Wyatt Grove Shopping Centre and bus stops all conveniently located nearby. Love the location, cherish the home, appreciate the lifestyle!
Other features include, but are not limited to:
- Separate bath and shower to the main family bathroom
- Light and bright laundry with a walk-in linen press and outdoor/side access
- Quality timber flooring
- 5kW solar power-panel system with two inverters
- Daikin ducted and zoned reverse-cycle air-conditioning system
- Feature LED down lights
- Block-out blinds and curtains
- Foxtel connectivity
- Private high Colorbond fencing to the back garden
- Gas hot-water system
- Rear garden shed
- Side tool shed
- Full automatic reticulation
- Lush front and rear lawns
- Side-access gate
- 627sqm (approx.) block size
- Built in 2004








 View more
View more View more
View more View more
View more View more
View more
