Created by award-winning architect Simon Greenwood, in conjunction with Fitzgerald Projects, this brand-new, one-of-a-kind residence is a masterpiece of precision. Offering a magnificently spacious backdrop to a lifestyle of incomparable luxury, the approximately 34-square home seamlessly blends textural and Blackbutt timber elements, expansive light-loving double-glazed windows and ambient mood lighting and decor at each eye-catching turn.
Entered via a wide and over 13 metre long entry hall equipped with commercial recessed picture hanging rail system allowing the space to resemble an art gallery, the visually exciting domains central focus is on a vast living and dining room with gas fireplace and adjacent culinary kitchen that dazzles with Nero Marquina marble benchtops, European induction cooktop with in-built extractor fan, Miele ovens, coffee maker and integrated fridge and freezer, butlers pantry and workstation.
Those that love to entertain will appreciate the dream indoor-outdoor set-up made possible by the flawless integration with a north-facing undercover hardwood Silvertop Ash deck, which enjoys a stunning outlook onto the pool surrounded by aesthetically beautiful landscaping by award-winning Mark Browning of Cycas Landscape Design and Consultancy and a striking hand-painted mural by Daisylegs. A motorised rain-sensor louvred pergola encased in Blackbutt timber beams and columns provides shade and shelter when needed.
Situated for privacy on the ground floor, the master bedroom offers a personal oasis with its sumptuous ensuite bathroom with digital controlled steam room with mosaic tiled seat, dedicated courtyard and huge walk-in robe. Children of the household will love their own retreat on the upper level, which includes three bedrooms, two bathrooms and a balconied sitting room, which could be configured as a fifth bedroom.
The list of unsurpassed features of this liveable work-of-art include two programmable heating and cooling systems, retractable in-wall central vacuuming, acoustically-rated doors closing the entertaining areas off from one another, marble vanities in the bathrooms and powder room, herringbone pattern tiled floors to wet areas with programmable heating mats extending into the walk-in showers, Grand Oak timber floors, 100 per cent wool carpets, soaring ceilings, outstanding storage, built-in barbeque, wood-fired pizza oven, solar hot water system, solar roof panels, dcor and lighting by Kaz Seed and Maureen Emblin, CCTV system with viewing monitor, six-star energy rating and a triple garage with provision for the installation of an electric car charging station.
This prized address enjoys close proximity to Brighton Primary and Secondary College, Brighton Grammar, St Leonards and Haileybury Colleges, Middle Brighton Station, Dendy Village, Hampton and Church Street shopping, the beach, golf course and selection of parks.
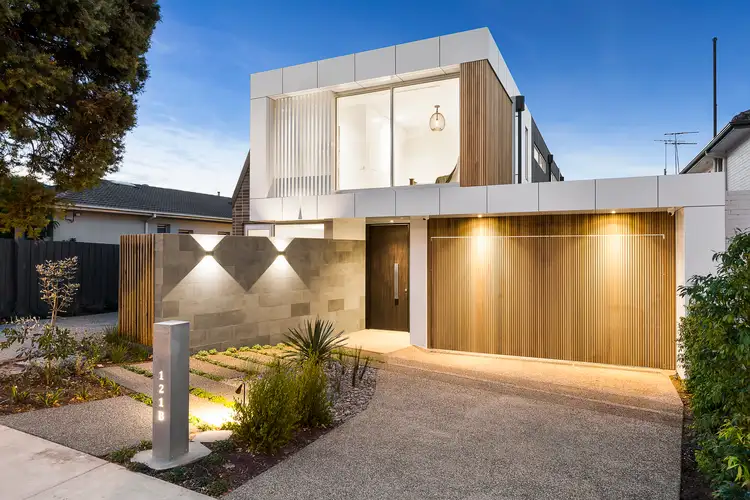
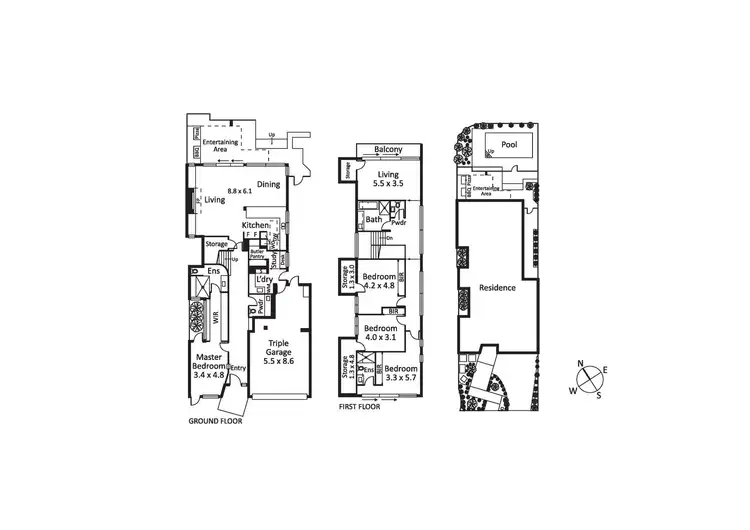
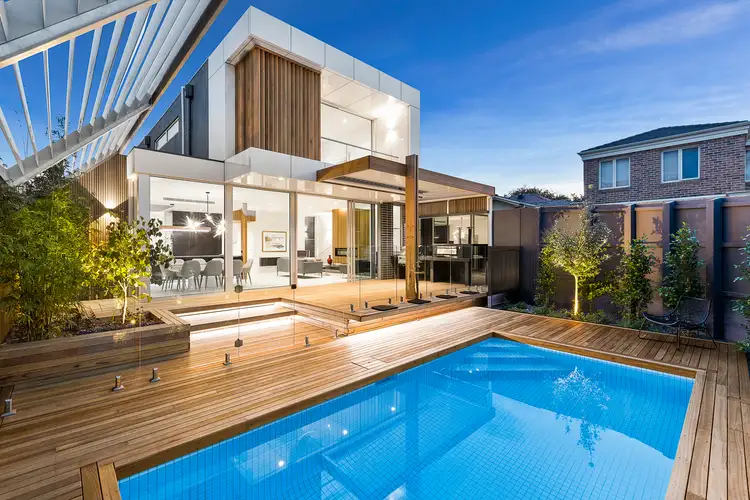
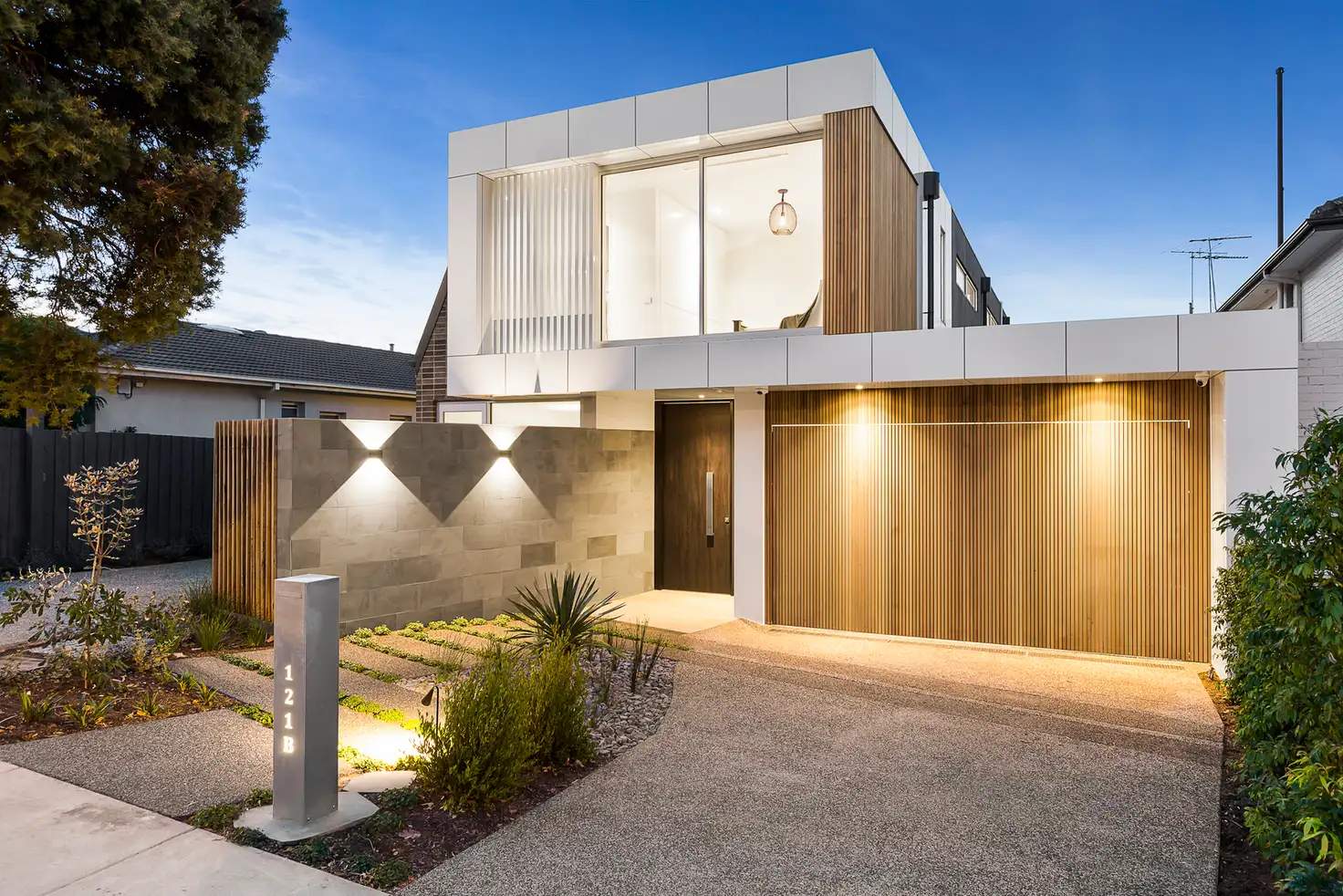


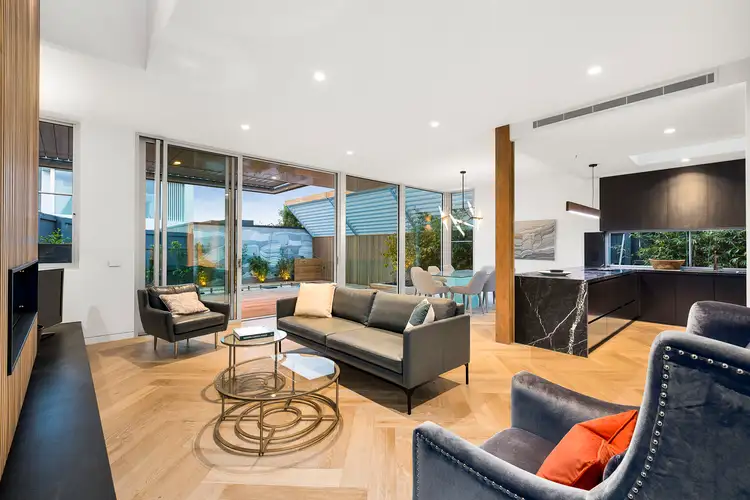
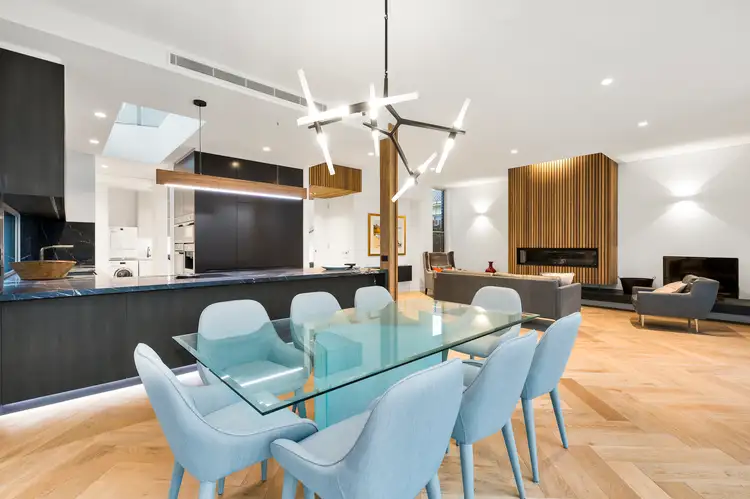
 View more
View more View more
View more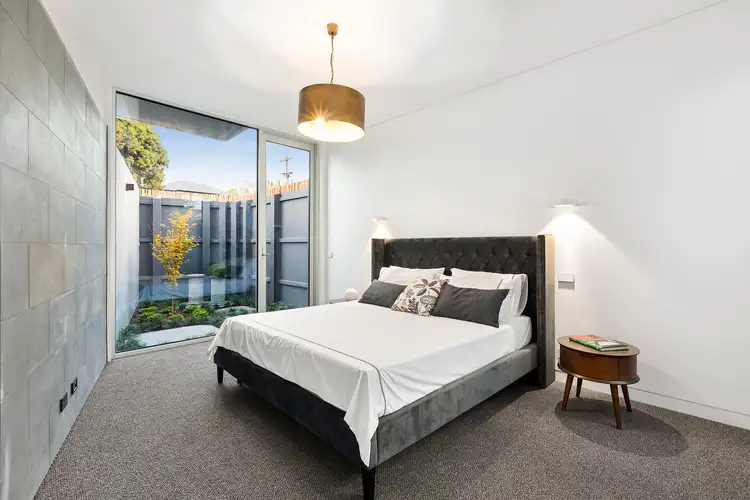 View more
View more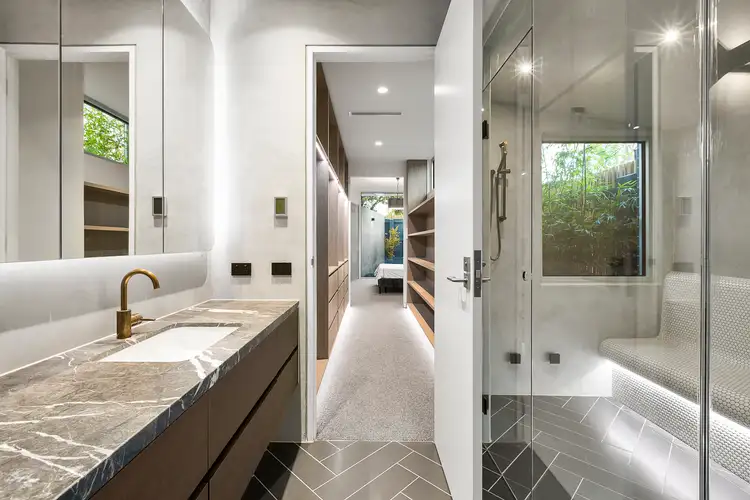 View more
View more
