Originally a free-standing residence, Gracemere, the eastern most title in Morpeths landmark sandstone Bond Store Building has been meticulously refurbished inside and out. Impeccable presentation complementing private riverside gardens surrounding a large in-ground pool set this property apart.
Completed in 1840, James Taylor spared no expense in the construction of his family home, an extension of his widely admired Bond Store. The locally quarried, hand cut, polished sand stone blocks used on the exterior have recently been re-finished. New render has been applied to the Eastern wall and to the chimneys, and the quoins cleaned and re-pointed.
Iron lacework along the verandah balustrade has been re-produced to match a surviving piece. The vendors have gone to great lengths to restore the buildings stately original appearance using authentic materials and fittings where possible.
Over three levels, the generously proportioned interiors have high, plaster ceilings, open fireplaces with marble or cedar surrounds, huge sash windows and custom designed, traditionally edged carpets.
Entry is via the middle level, flanked by the grand lounge room and formal dining room, with the contemporary kitchen conveniently tucked behind. A wide Blackbutt timber verandah extends across the north facing rear of the building overlooking leafy gardens and the Hunter River beyond. This is a wonderfully relaxed alfresco area; imagine dining out here, next to the river, accompanied by gentle sounds of lapping water and the occasional splash of a river mullet!
Upstairs is reserved for three private bedrooms and the refurbished bathroom. All the bedrooms have new Brushbox timber built-ins with added storage space above. French doors at the end of the central hall open onto the upper front verandah. Enjoy a front row seat to many of the annual festivals, including Anzac Day at the Cenotaph or just enjoy observing the old courthouse Museum next to the leafy park across the road.
The recently completed monochrome bathroom is timelessly stylish and comes with under floor heating, heated towel racks and a large shower across one side.
There is another modern bathroom and fourth bedroom on the lower level, next to a versatile open plan space with side kitchenette. The bathroom looks like one from a designer magazine, where raw convict era sandstone contrasts with white herringbone tiles on the walls and a floating vanity is opposite a frameless shower.
Totally self-contained, there is scope for future temporary accommodation and potential for many other uses; think home office, studio or teenage retreat.
Being almost subterranean, specialist exhaust and ventilation systems are in place, plus the entire space enjoys moderate temperatures all year round suitable for a cellar. The upper levels have new zoned, ducted air conditioning to maintain equally comfortable living conditions.
One of the many outstanding features is the impressive in-ground pool overlooking the river. Cool off here in summer, then recline on the circular sandstone seats surrounding the sunken fire-pit or under the adjacent pergola covered private sitting area both looking out to the river beyond.
The entire property is landscaped to offer a variety of entertaining spaces, small and large, open and intimate. Mature trees provide shelter and dappled light, perfect for the rainforest-like, lush gardens to thrive. A robust hedge screens the entire yard, the only glimpse is via the paved driveway to the triple bay old carriage house, now an extended garage.
Situated on Morpeths main street, its only a short walk to a selection of cafes, boutique retail and more. Queens Wharf, a gentle 5 minute stroll away, is about to undergo a total transformation. Once complete, enjoy family recreation time in the new parks, playgrounds, discovery walks and of course an improved jetty and boat access to the Hunter River.
Its not often that an iconic piece of history becomes available within one of the states top heritage destinations; especially one that has been sympathetically refurbished and upgraded to offer a standard of living second to none.
SMS 122Swan to 0428 166 755 for a link to the on-line property brochure.
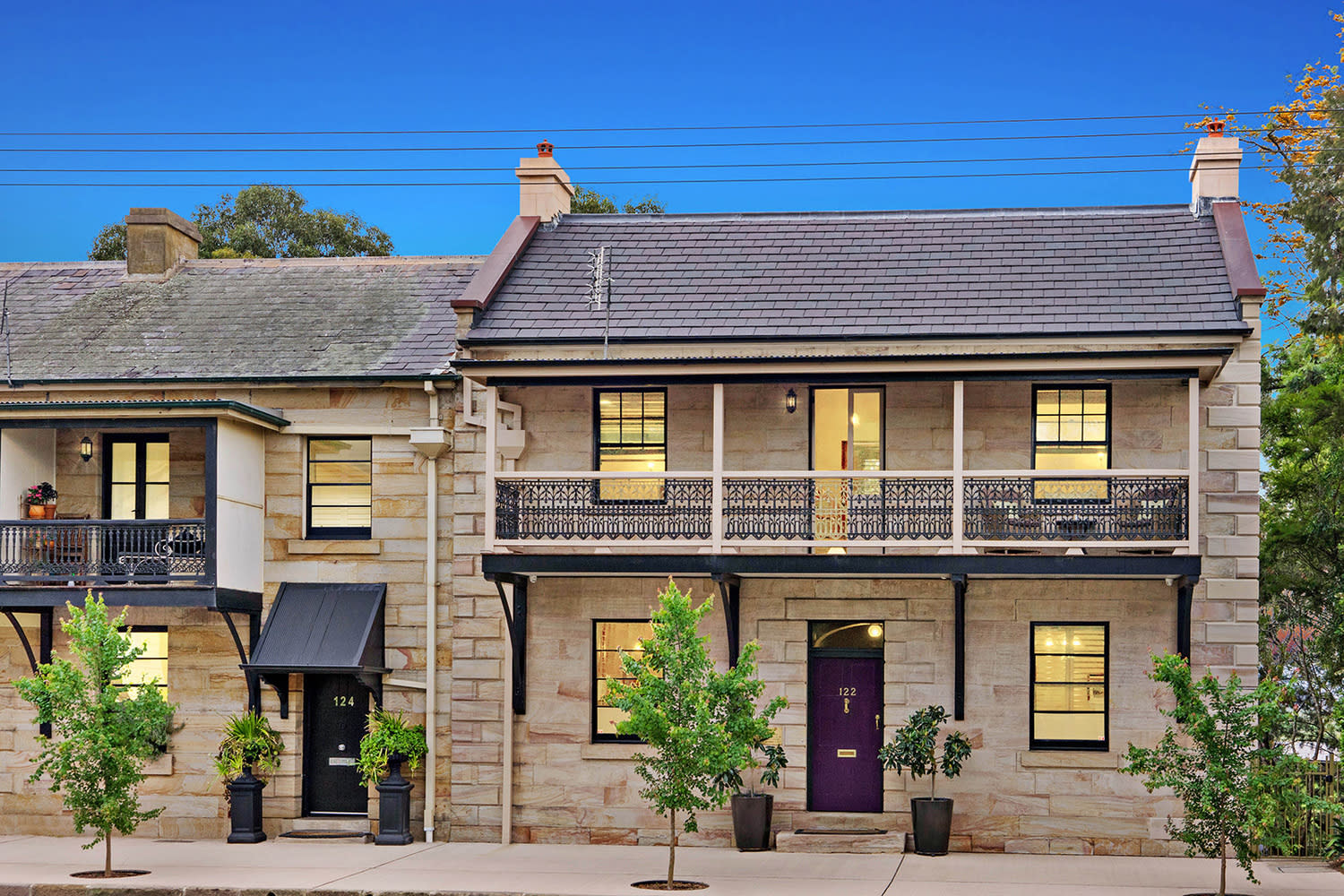
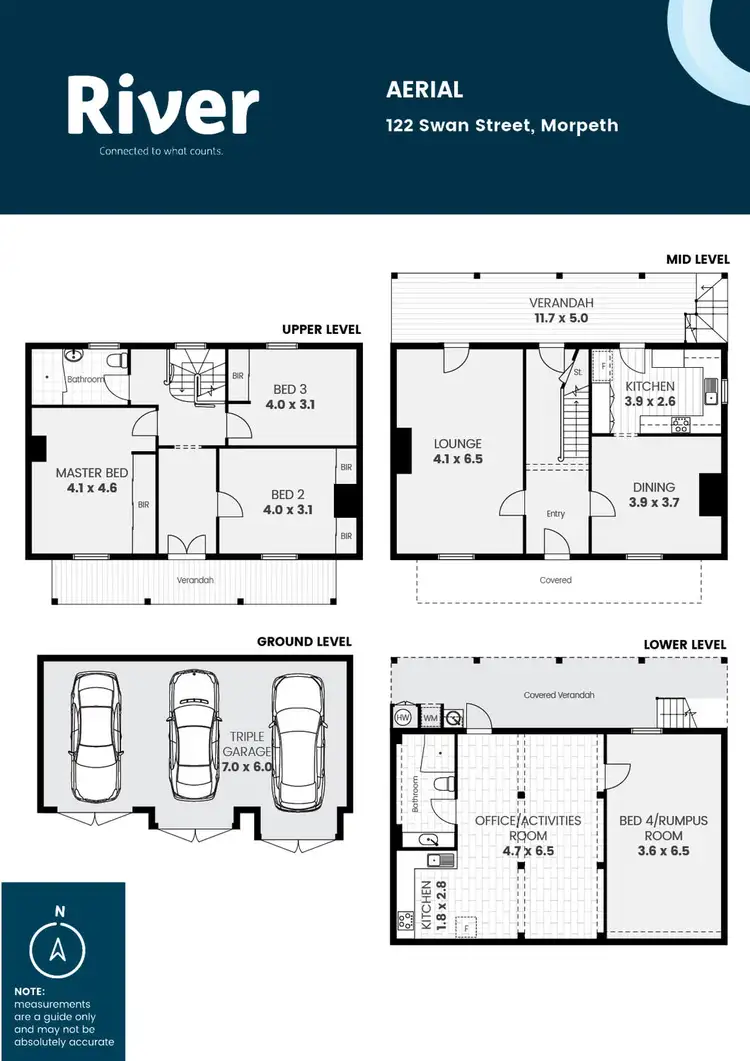
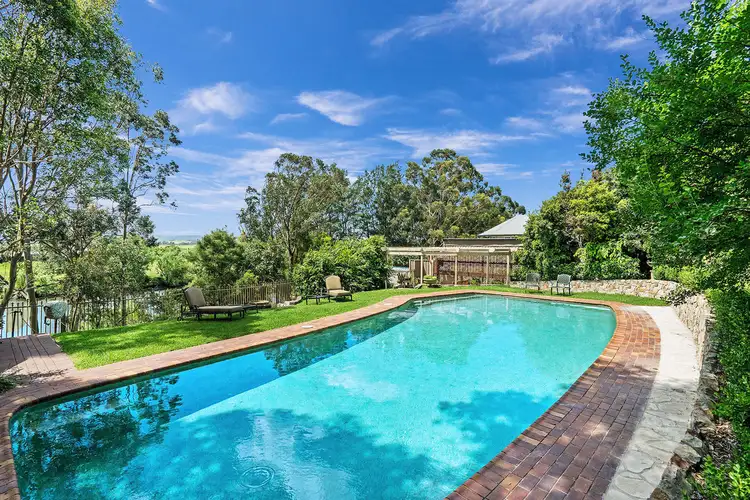
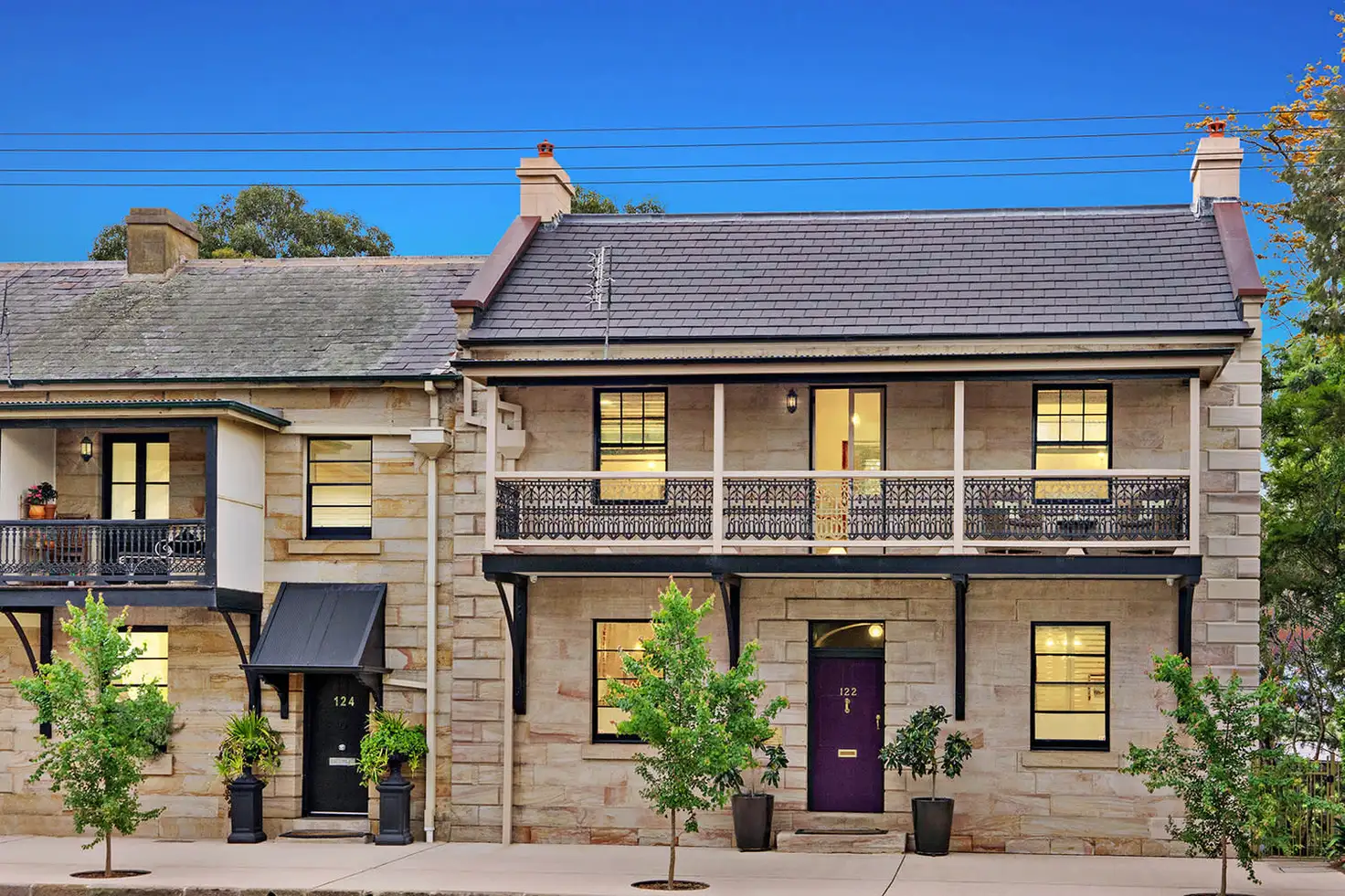


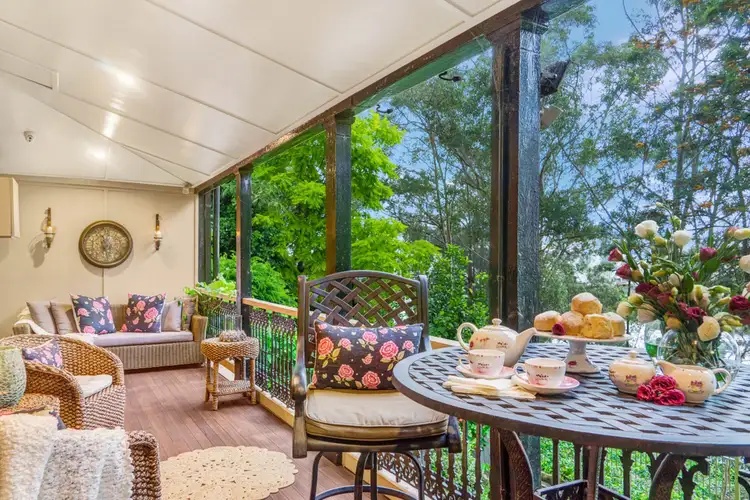
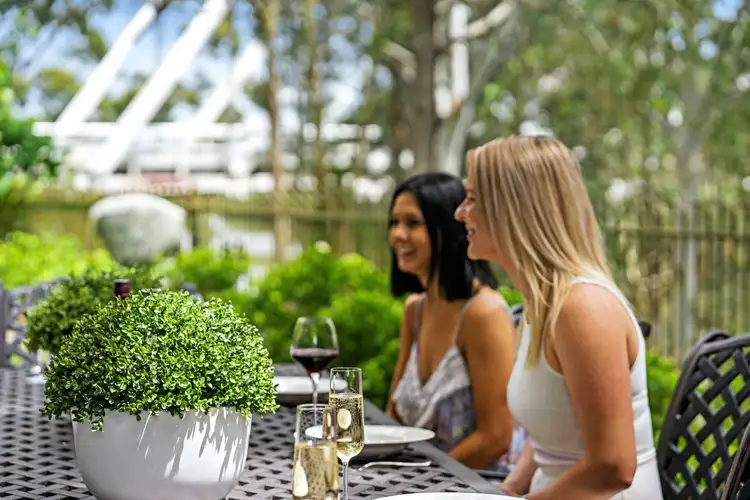
 View more
View more View more
View more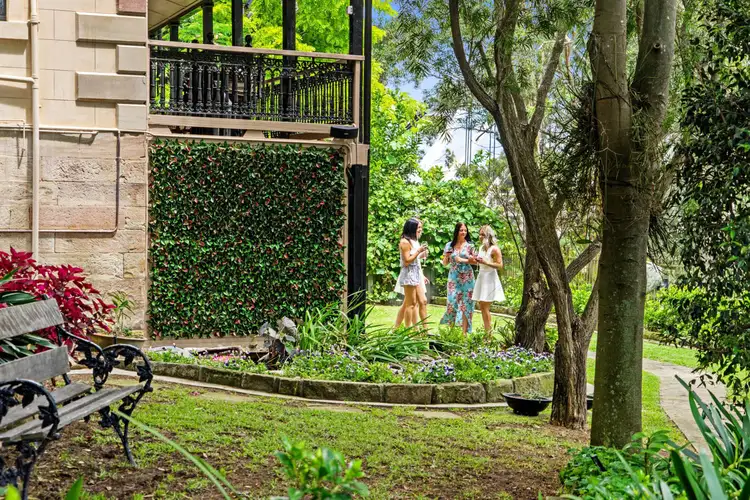 View more
View more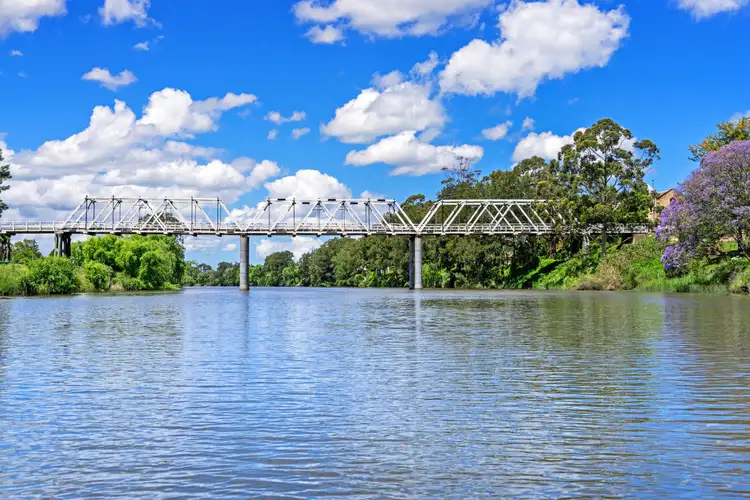 View more
View more
