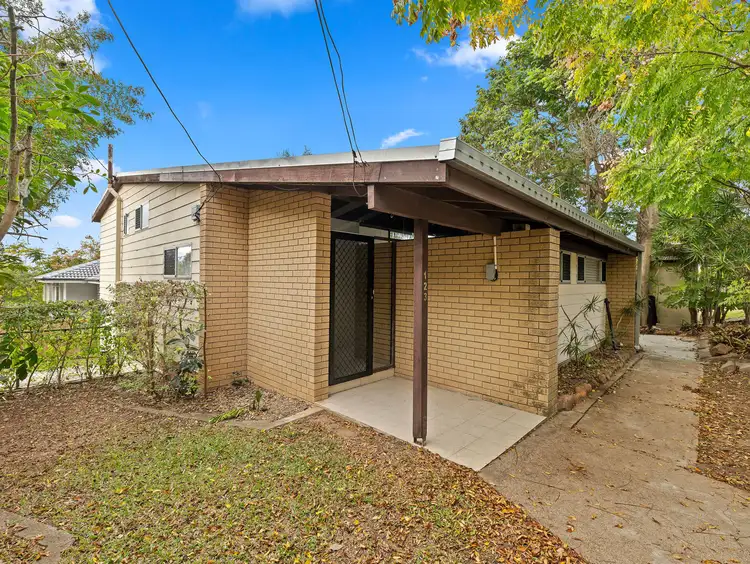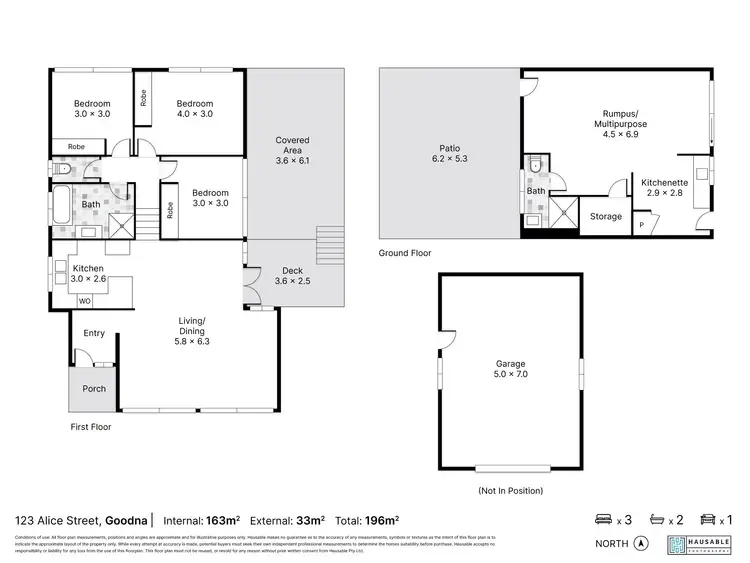A FANTASTIC FAMILY HIDEAWAY ONLY METRES FROM WESTSIDE COLLEGE!
Situated on a generous 607m2 corner block with enviable side access, this classic family home is the perfect upgrade for growing households. You'll love the flexible layout, set across two levels, with the main living space located upstairs, and a practical ground floor for informal dual living or just extra growing room!
It welcomes you with a generous living/dining area with high-vaulted ceilings, tiles and air-conditioning. There is a modern kitchen with an induction cooktop, wall-mounted oven and ample storage. From here, you can head directly onto the deck for a touch of alfresco dining or hosting some mates for a Sunday barbecue.
The top floor has a handy split-level design. At the opposite end are three bedrooms, all with carpet and built-in robes. They're serviced by the main bathroom which has been updated with a shower, bathtub and a separate toilet.
Downstairs is a spacious multi-purpose room with tiles, which would make a peaceful hangout for older children or even dual living arrangement for grandparents. It has its own bathroom with a shower and toilet, kitchenette and extra storage. There is a lower patio which opens to the vast backyard.
The home has a solar panel array, security screens throughout, great side access, a huge garage, heaps of room for a pool or further development (STCA).
It's within walking distance of Westside Christian College (both senior and primary campuses, close to Goodna State School and childcare centres. It's a great spot for families nearby parks and playgrounds, buses, rail, sporting fields, shopping centres and much more. It's only minutes from the Ipswich Motorway, Brisbane City and surrounding suburbs.
DISCLAIMER: Whilst all care has been taken to ensure that the information provided herein is correct, we do not take responsibility for any inaccuracies. Accordingly, we recommend that all interested parties should make their own enquiries and due diligence to verify the information. Any personal information provided to Cameron Crouch Property T/As Ray White Sherwood, will come under the terms set out in our Privacy Policy, which can be found here for your convenience: https://www.raywhite.com/privacy.








 View more
View more View more
View more View more
View more View more
View more
