A stunning, lifestyle property awaits.
A private and manicured front hedge and landscaped garden invites you into a magnificent family home delivering wonderful lifestyle both inside and out.
As you enter this home an exquisitely designed front living room offers a beautiful space that overlooks the front garden and presents a stunning feature wall with a gorgeous, refurbished and traditional fireplace. Adding to this luxury is a Bose home theatre system with in-built surround speakers making this a truly wonderful entertaining space.
The main bedroom sits adjacent offering a similar front garden outlook, sash windows, high ceilings and beautiful modern, sheer window dressings.
A magnificent second bedroom of large scale presents beautiful Kauri pine flooring, high ceilings and built in robes whilst the third bedroom is the perfect study or childrens room.
Centrally located is a modern bathroom with shower over bath.
At the heart of the home a superb, newly updated kitchen is on offer with art deco, pressed metal splashbacks, 2 pac cabinetry, large stainless steel, gas oven and cooktop, Miele dishwasher and filtered water. This seamlessly leads through to a light-filled dining and sitting area.
A truly wonderful, all-year round, outdoor living space is vast in size and showcases wonderful timber decking, fan cooling and a perfect north facing aspect. This tremendous entertaining space overlooks a perfectly manicured and landscaped rear garden and sparkling, crystal blue, solar heated swimming pool at the rear of the property. Ideally located, this glass-fenced oasis delivers beautiful stone paving surrounds, LED lighting and a unique tropical cabana, perfect for those summer days by the pool.
An absolutely remarkable lifestyle retreat completes this stunning offering. Soaring, rafted ceilings and exposed aggregate concrete flooring envelope this spacious retreat and deliver the ideal teenagers or guest accommodation. Boasting a fully equipped kitchen, 2 spacious bedrooms, a central bathroom and lounge and dining with split system air conditioning and fan cooling. This truly is a second home.
Perfectly located close to public transport, Reade Park, Goodwood Road shops and some of Adelaides best private schools, the wait for that perfect family home is over.
Further Features:
Ducted reverse cycle air conditioning
Separate laundry
Separate toilet
Solar power
Attic storage
Security system
Plenty of off street parking
Room for boat and/or caravan
Sprinkler system front and rear
Storage shed at side
Rain water tanks
Instant hot water system

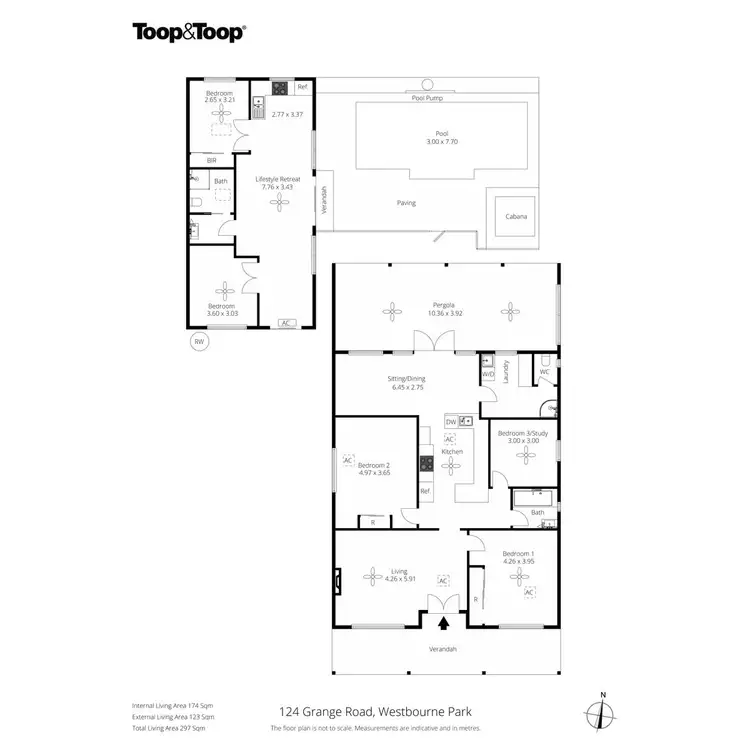
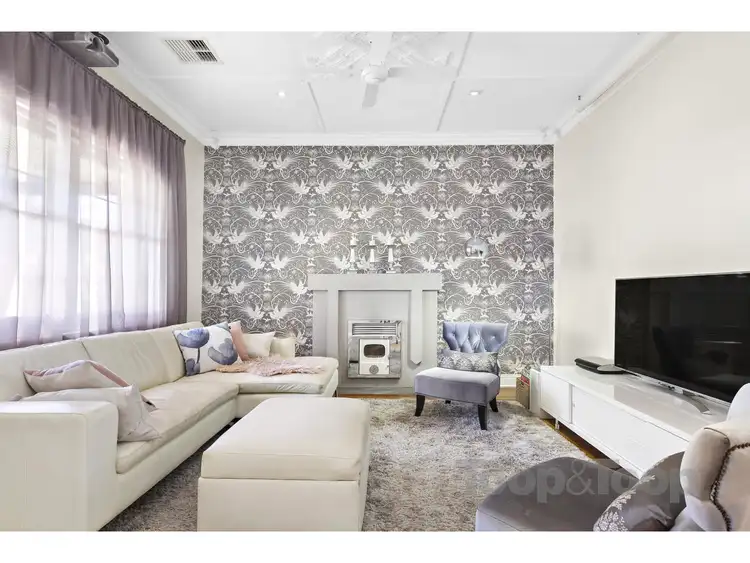
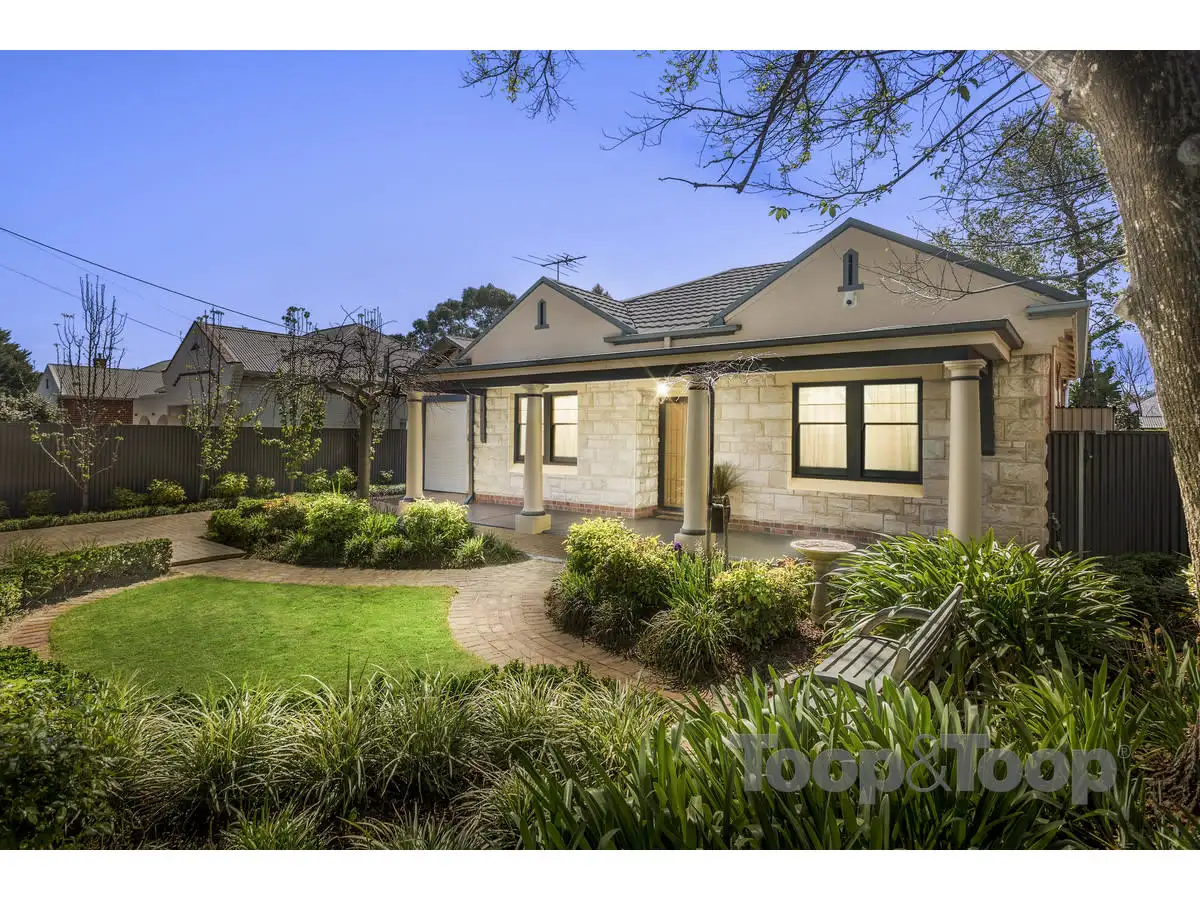


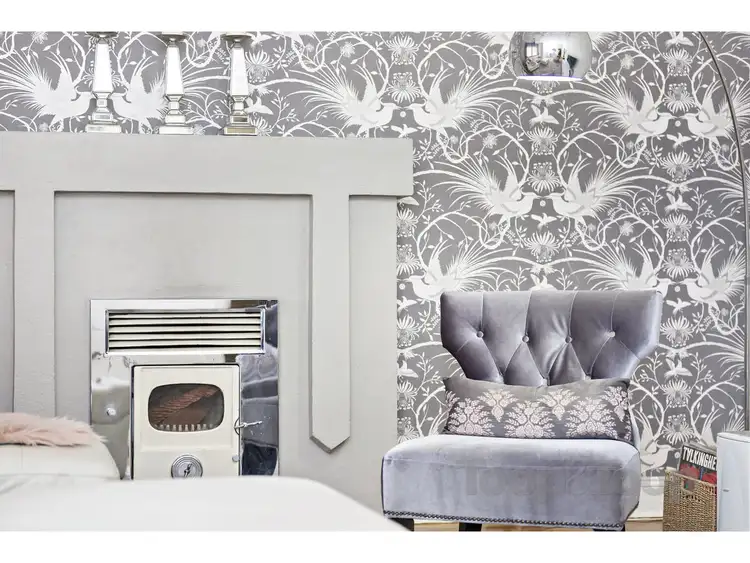
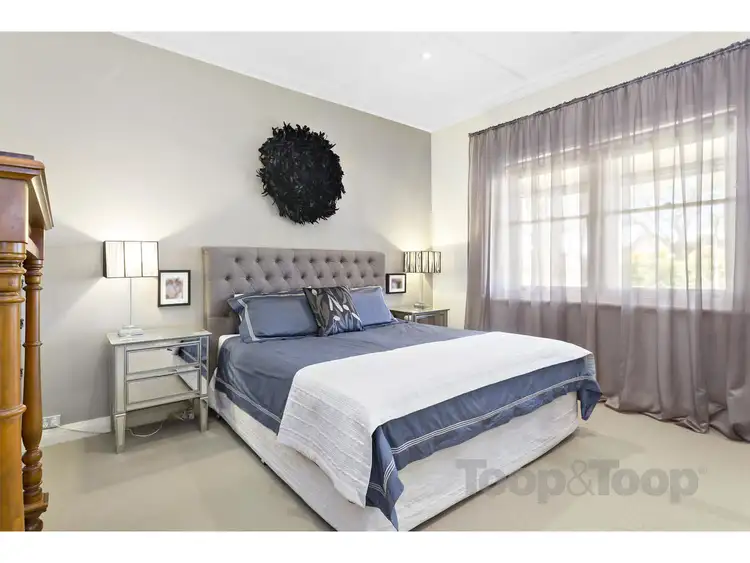
 View more
View more View more
View more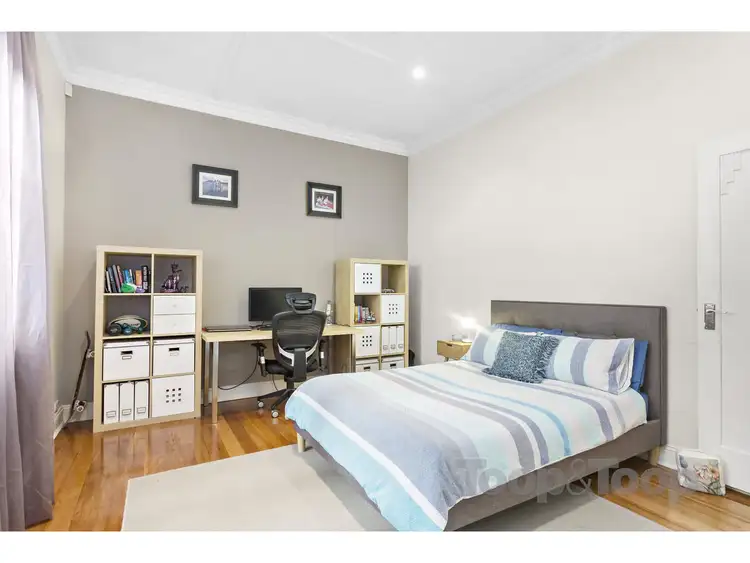 View more
View more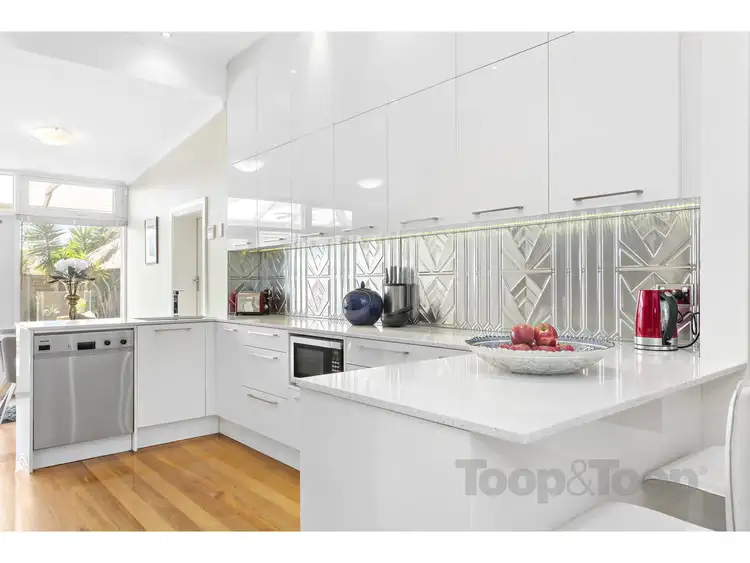 View more
View more
