Delightfully nestled on a large rectangular allotment of 620m², this this stylish 3 bedroom home offers the perfect housing solution for the larger or growing family with spacious living areas, generous vehicle accommodation, handy storage shed and a detached studio/games room or bedroom 4.
Relax every day in a spacious central living room where quality carpets, fresh neutral tones, downlights and split system air-conditioning create a refreshing contemporary ambience. Step on through to a cozy dining room where a bright modern kitchen is adjacent. Cook in style in comfort with solid timber cabinetry, stone look bench tops, double sink, gas hotplates, raised breakfast bar and plenty of cupboard space.
All 3 bedrooms offer polished timber floors. Bedrooms 1 and 2 both have built-in robes. Bedrooms 2 and 3 both provide ceiling fans. A bright main bathroom with bath over shower, separate toilet and laundry with exterior access complete the main home.
A detached studio/bedroom 4 or games room is the perfect space for your brand-new man cave, or an ideal extra room for the larger or extended family. A wall air-conditioner, built-in desk and robe add value and appeal.
A raised deck and adjacent verandah area offer plenty of space for your alfresco entertaining, while a two-car tandem carport with auto roller door provides secure accommodation for the family cars.
A large 7 x 3.5m shed/workshop and a separate garden shed will cater for your outdoor storage needs, while split system air-conditioning ensures your year-round comfort.
A value packed offering in a great location and ideal for the larger or extended family.
Briefly:
* Spacious 3 bedroom home on generous rectangular allotment of 620m²
* Large central living room with split system air-conditioner
* Cosy dining room with exterior access door
* Solid timber kitchen features stone look bench tops, double sink, gas hotplates, raised breakfast bar and plenty of cupboard space
* All 3 bedrooms with polished timber floors
* Bedrooms 1 & 2 with built-in robes
* Bedrooms 2 & 3 with ceiling fans
* Bright main bathroom and adjacent separate toilet
* Separate laundry room with exterior access
* Raised verandah/deck overlooking the backyard
* Detached studio/games room/bedroom 4
* Detached studio with built-in robe and desk plus wall air-conditioner
* Large L-shaped verandah, ideal for alfresco entertaining
* Two-car tandem carport with lock up auto roller door
* Double carport for additional sheltered vehicle accommodation
* Galvanised iron shed/workshop and garden shed for outdoor storage
* Lush and leafy backyard with room for kids and pets
Ideally located with Kalara Reserve just a short walk away and Stebonheath Park, Davoren Park, John Hardy Reserve & North Lakes Golf Course in the local area.
Zoned to quality primary education at John Hartley School B-7 and high school zoning at Mark Oliphant College. Quality private schools in the area include St Columbia College, Garden College, Trinity College & Hope Christian College.
The Fields Shopping Centre will cater for your everyday requirements with Playford Alive and Munno Para Shopping Centres a short drive away.
For more information, contact Jaya Prageeth on 0430 397 878 or Brijesh Mishra on 0430 140 905.
The Vendor's Statement (Form 1) may be inspected at 493 Bridge Road, Para Hills SA 5096 for 3 consecutive business days before the auction and at the auction for 30 minutes before it commences.
DISCLAIMER: We have in preparing this document using our best endeavours to ensure the information contained is true and accurate but accept no responsibility and disclaim all liability in respect to any errors, omissions, inaccuracies, or misstatements contained. Prospective purchasers should make their own enquiries to verify the information contained in this document.
RLA 326570
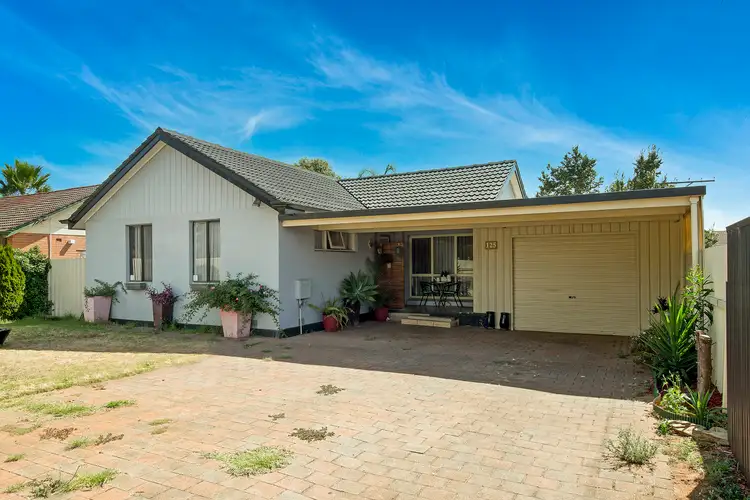
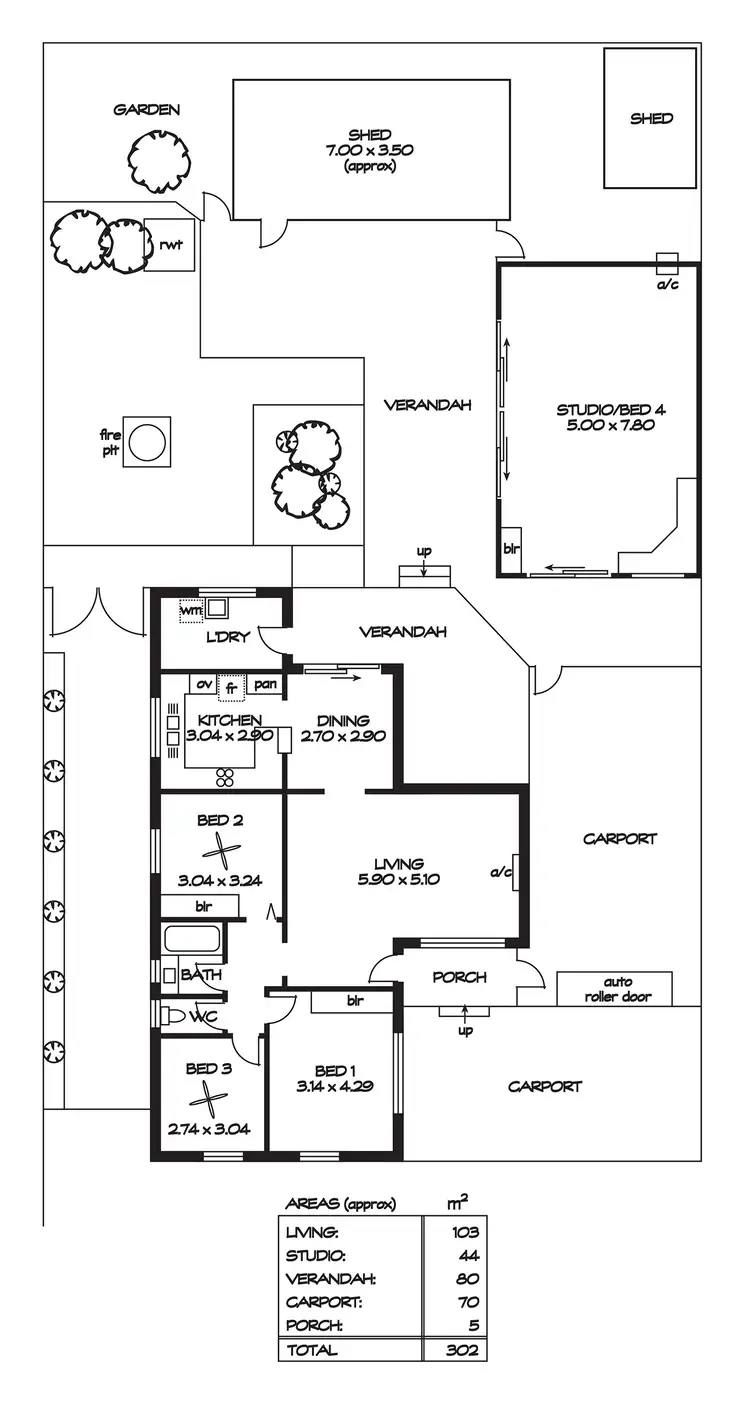
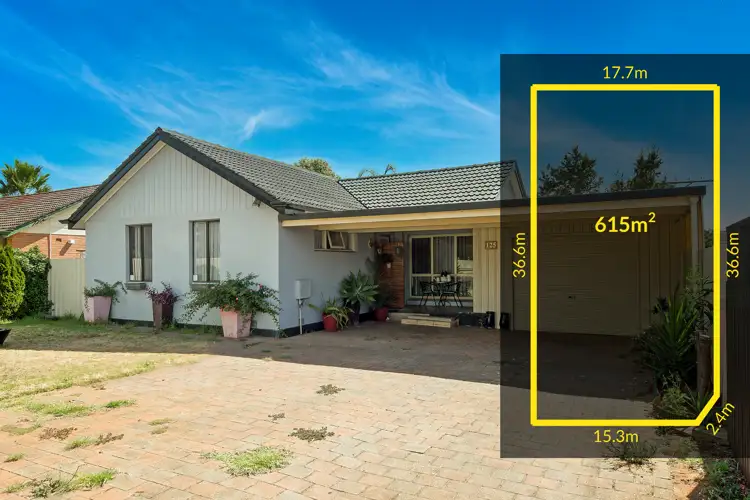
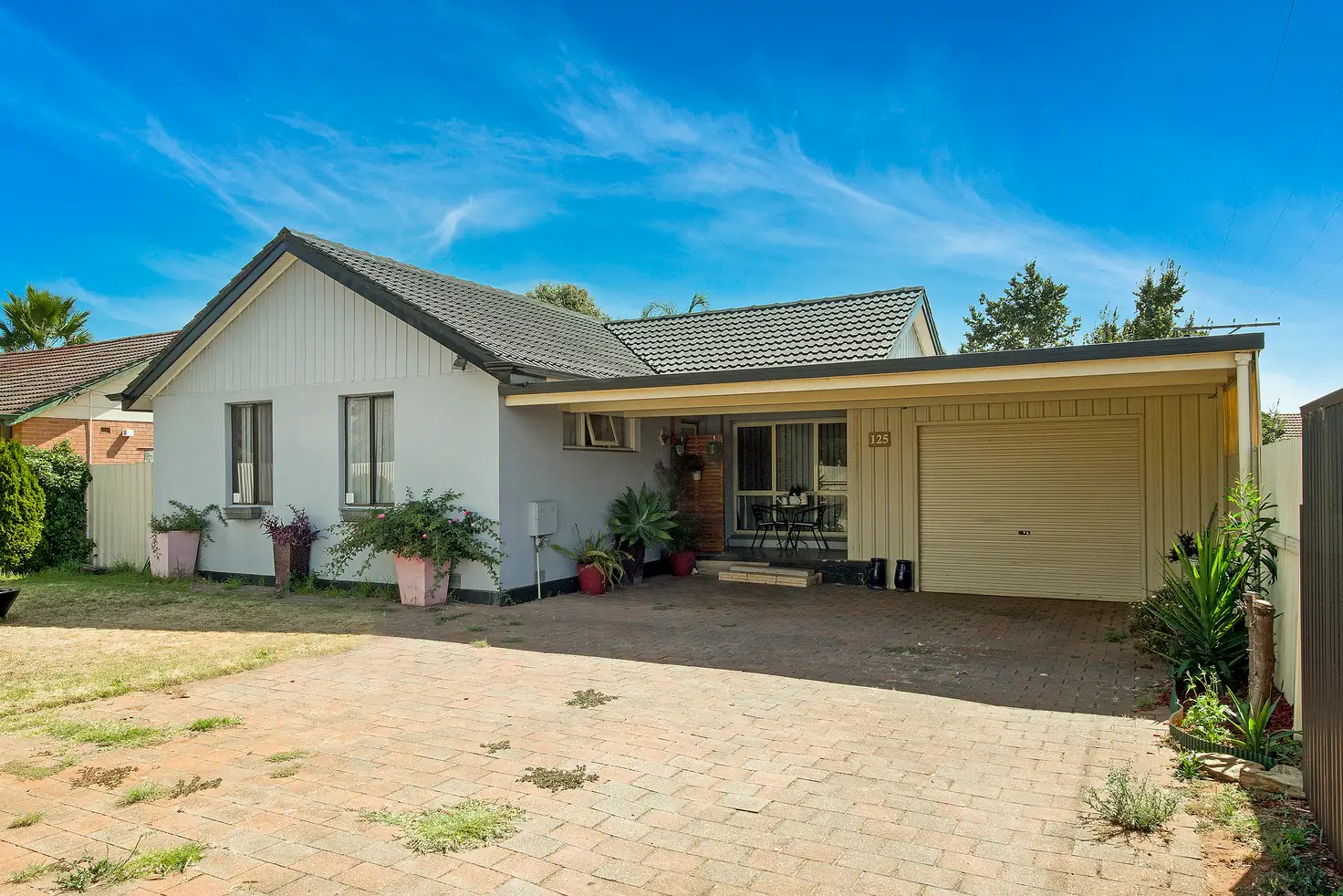


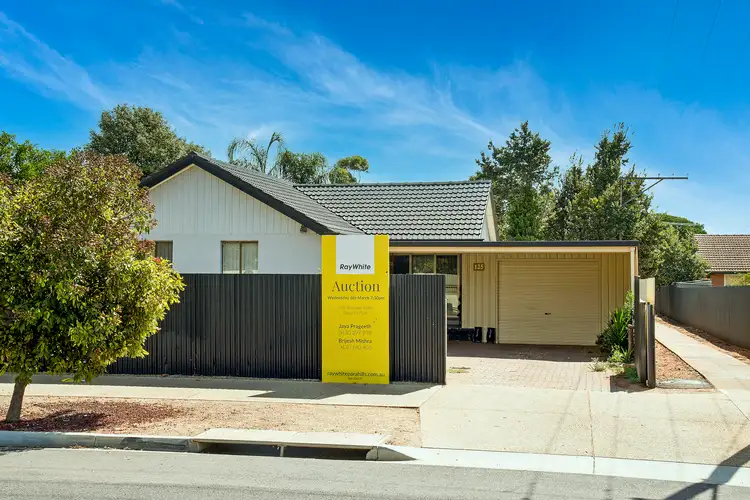
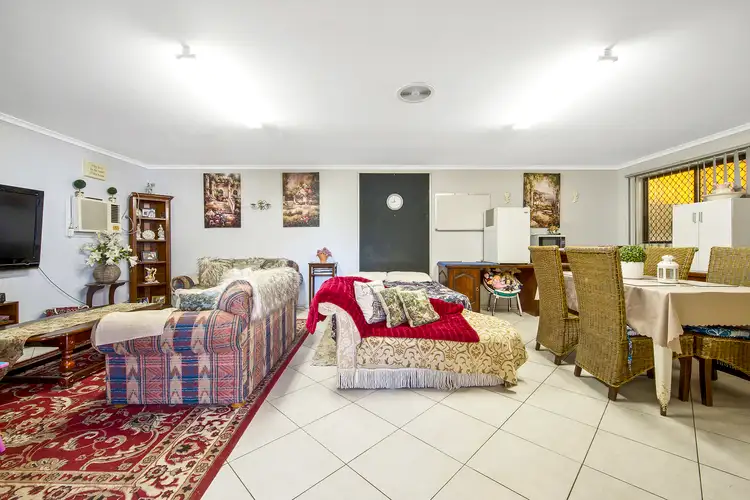
 View more
View more View more
View more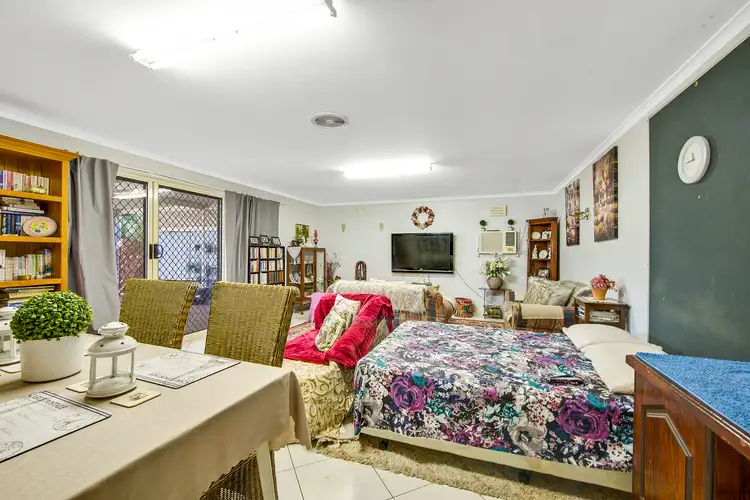 View more
View more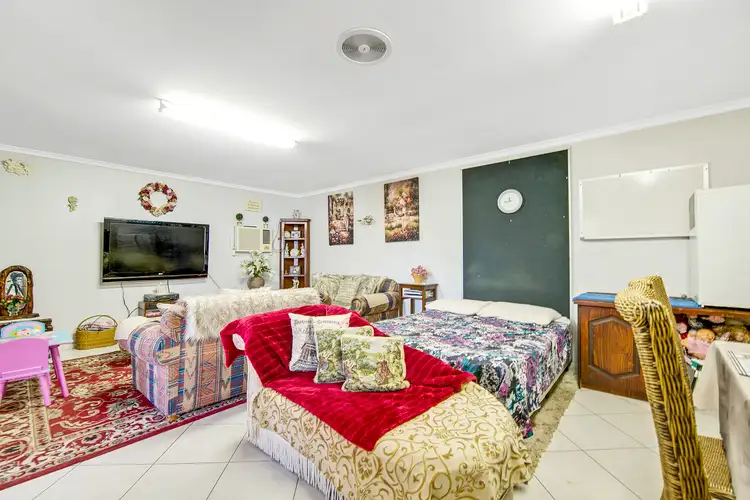 View more
View more
