Looking for a fabulous family home? Then don't miss this! A much loved, wonderfully warm and inviting 1950's extended classic bungalow in a brilliantly family friendly neighbourhood where all the kids play together and perfectly situated to indulge in everything this magnificent locale has to offer. It's just a short walk to Deli Chicchi, The Village Social, pharmacy, post office, bakery and bottle shop, gorgeous Lake Claremont, within catchment for Mt Claremont Primary and Shenton College, close to excellent private schools including John XXIII College, Scotch College, Christchurch Grammar and MLC, minutes to the gorgeous beaches at Swanbourne, Cottesloe, Floreat and City Beach and with easy access to public transport and the CBD.
Elevated and set well back from the road, this home stands out from the crowd with its elegant cream render, triple frontage, wide verandah and graceful Art Deco influenced curves that are mirrored internally. Inside, original character melds perfectly with modern flair - soaring ceilings, gleaming jarrah floors and decorative cornices sit easily alongside gorgeous open plan spaces.
Characterised by generous proportions and designed to accommodate the needs of a growing family, the versatile layout works beautifully to bring everyone together in open plan living areas, yet offer separate spaces for work, sleep and privacy.
Glorious sundrenched open plan living and dining areas, each with sets of French doors and windows extend across the front of the home. Adjacent is a large kitchen and pantry/wet scullery overlooking the fabulous entertaining alfresco, wraparound terrace and pretty gardens.
On the opposite side are two gorgeous, bright and airy bedrooms with fitted, built in robes, bathroom with fabulous terrazzo floor, separate WC, large practical laundry, and extending to the rear, a generous master bedroom, en-suite and second living room/parents retreat opening to the alfresco/terrace. A gorgeous sunroom/home office overlooking the garden is a great place to relax, read or work away from open plan family living areas.
Outside, the self-contained studio has split system a/c and running water and is perfect as a games room, yoga space, gym, art studio or fantastic additional bedroom (planning permission required) for extended family, nanny or teenager.
125 Rochdale Road is a brilliantly family focused home with multiple living spaces, great sized bedrooms and fabulous outdoor entertaining areas. It's supremely versatile, relaxed, comfortable, easy to live in, with plenty of space for everyone and offers a superb opportunity to add your own style and flair.
Features:
3 bedrooms
2 bathrooms
Open plan family living with gas fireplace
2nd living/parents retreat with sliding doors opening to alfresco/gardens
Open plan dining adjacent to kitchen
Studio/teenage retreat/yoga or gym room with utilities - water, split system reverse cycle a/c - or 4th bedroom should you wish to apply for planning permission
Large kitchen and adjacent wet scullery
Large practical laundry with space for washer and dryer
Office/study/sunroom
Multiple split system reverse cycle a/c
Ducted a/c
Security screens/doors
Carport parking for 1 car plus tandem driveway parking
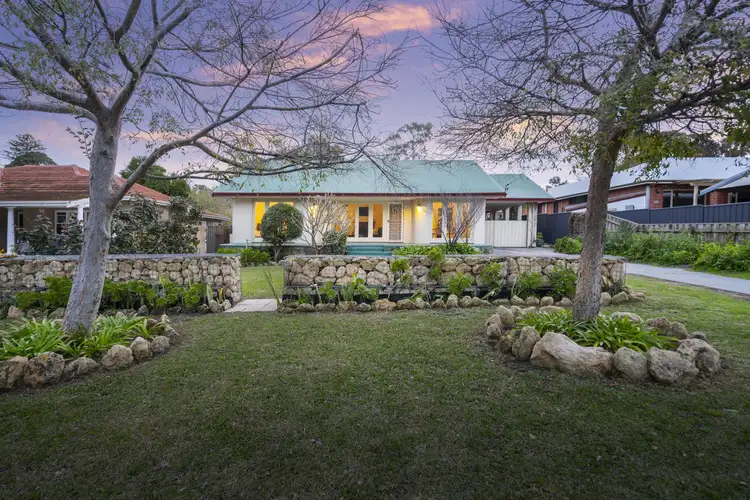
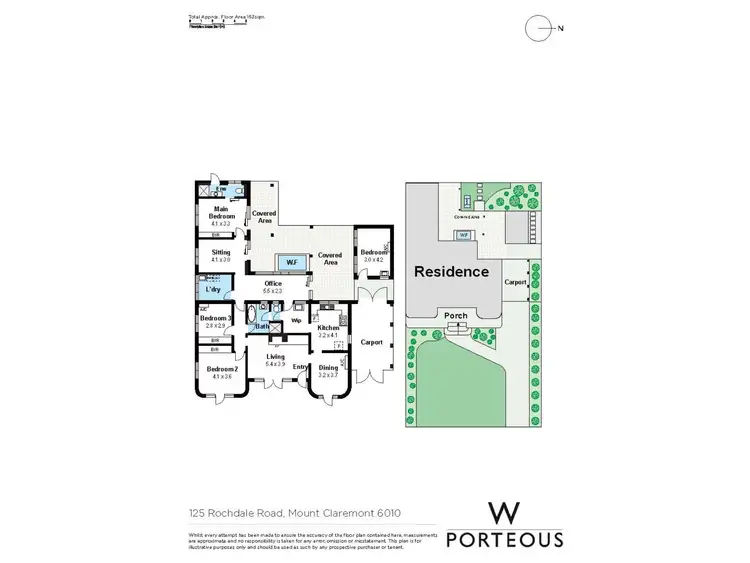
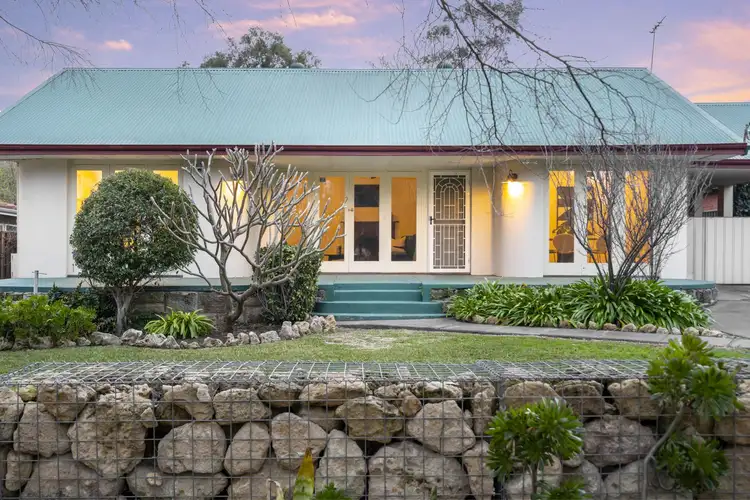




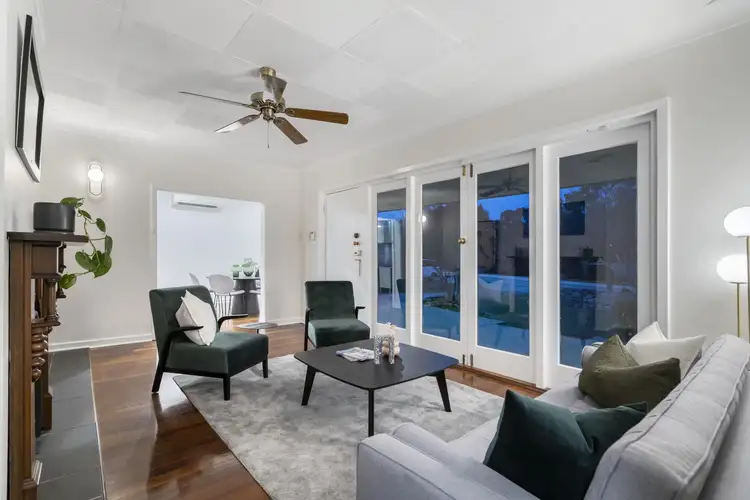
 View more
View more View more
View more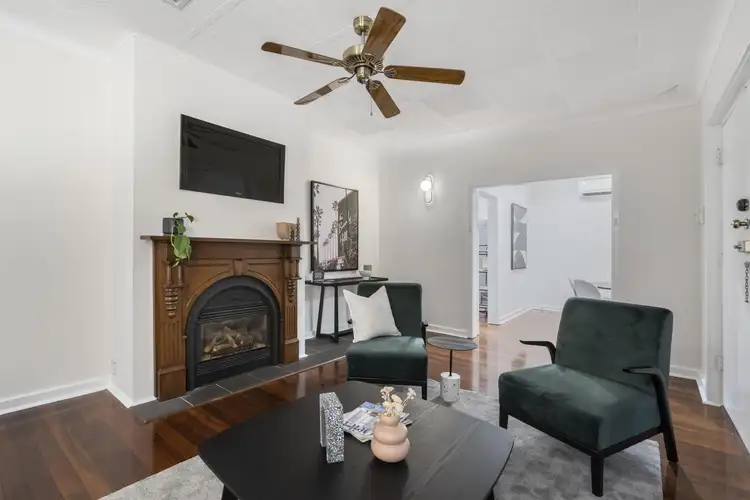 View more
View more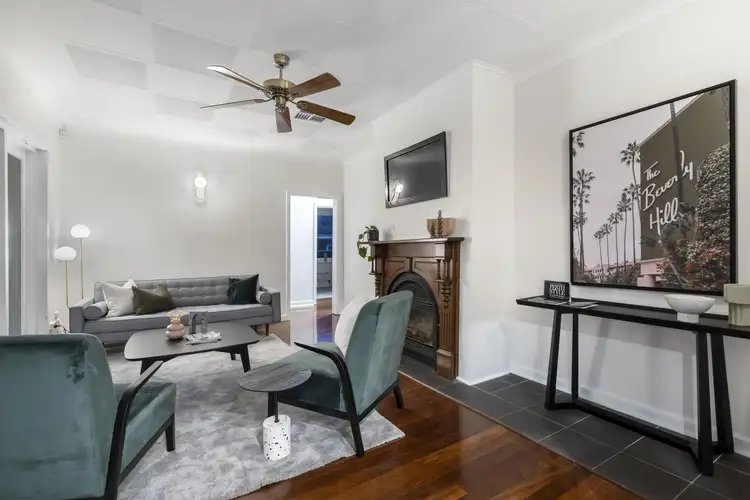 View more
View more
