“Prestige Family Living”
Showcasing an exceptional architectural design, this exquisite, new Hampton's-inspired residence blends classic sophistication with contemporary family liveability. From the flowing open interiors to expansive outdoor spaces, the home offers complete ease of living and entertaining, while the finest European appointments and an impeccable attention to detail create a graceful, luxurious ambiance. Positioned in a tranquil, elevated setting, amongst some of Brisbane's most prestigious and tightly-held properties this is a unique opportunity to secure a home of exemplary quality and unsurpassed luxury.
Set on a family-sized 653sqm, across two north-east facing levels, the home's emphasis on neutral yet distinctive tones, high ceilings and vast windows create a superb sense of freshness, light and space. A grand entrance hallway leads into the main living level, offering the perfect balance between open-plan design and zone partition. Striking white Mahogany timber floorboards and a central glass ethanol fireplace feature in the lounge/dining, while the exceptionally-appointed kitchen includes white Corian benchtops, elegant soft-close cabinetry, two-sided breakfast bar, wine fridge, Siemens appliances including steam oven and full butler's pantry.
Expansive folding glass doors provide effortless flow onto the sophisticated entertaining terrace, with its towering pitched roof, ceilings fans, gas heating and automatic awnings. Overlooking the solar heated, salt-water swimming pool, poolside pergola and grassy yard beyond, the entire alfresco area becomes a secure private sanctuary, promising year-round enjoyment.
The home's luxuriously carpeted upper level features an additional open lounge and opulent master suite with private balcony taking in the treetop outlooks of nearby parkland, huge cleverly configured ensuite with free-standing bathtub and oversized dressing room/walk-in robe. Two further generous built-in bedrooms are serviced by a stylish central bathroom with separate toilet.
Additional Property Highlights include:
- 2.7m high ceilings on both levels
- 4th built-in bedroom on lower level, or alternate use as a media room
- Separate, concealed study area
- Zoned ducted air-conditioning and ceiling fans
- Superb French Pattern Travertine tiles outside, front and rear
- Stunning bathrooms with porcelain and feature wall tiling, including lower guest bathroom
- Large laundry with direct access to outdoor drying area
- Double remote garage with extra-high ceilings, integrated storage and internal home access
- Versatile separate studio with own bathroom, high roof and ceiling fan. Presently used as a workshop but would equally serve as further garage, boat storage or teenagers retreat
- Intercom and security system
Just 5kms to the CBD yet within metres of glorious parkland, the home's blue-chip position offers exceptional proximity to local shops, top private or public schools, transport and Coorparoo's expanding shopping, dining and entertainment precinct.
Families seeking the consummate prestige residence and lifestyle, simply must view this property.
This property is being sold without a price and therefore a price guide cannot be provided. The website may have filtered the property into a price bracket for website functionality purposes.
Council Rates: $534.28 per quarter approx. (excluding water charges)

Air Conditioning

Alarm System

Ensuites: 1

Intercom

Pool
Tenure: Freehold
Property condition: Renovated
Property Type: House
House style: Contemporary
Garaging / carparking: Double lock-up
Flooring: Tiles, Carpet and Timber
Window coverings: Blinds (Venetian)
Electrical: TV points, TV aerial
Property Features: Safety switch, Smoke alarms
Kitchen: Designer, Open plan, Dishwasher, Separate cooktop, Separate oven, Rangehood, Double sink, Breakfast bar and Gas reticulated
Living area: Separate living, Separate dining
Main bedroom: King, Balcony / deck and Walk-in-robe
Bedroom 2: Double and Built-in / wardrobe
Bedroom 3: Double and Built-in / wardrobe
Bedroom 4: Double and Built-in / wardrobe
Additional rooms: Office / study
Main bathroom: Bath, Separate shower
Laundry: Separate
Fencing: Fully fenced
Land contour: Flat
Grounds: Landscaped / designer, Backyard access
Locality: Close to schools, Close to transport, Close to shops
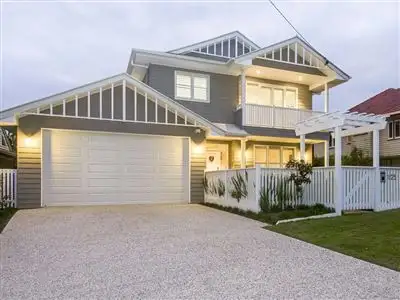
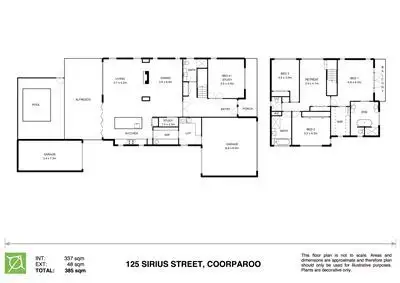
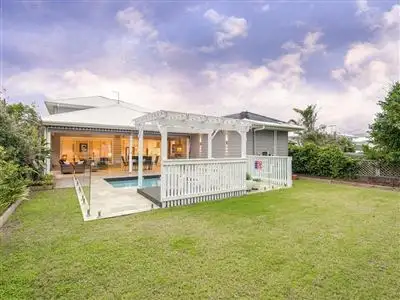
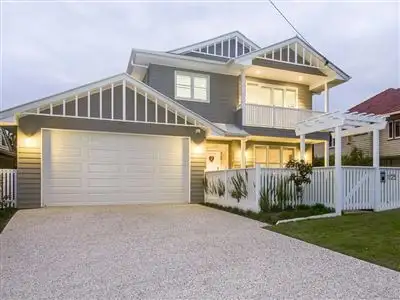


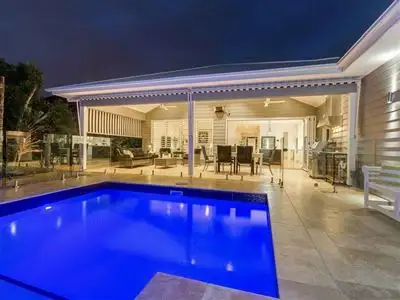
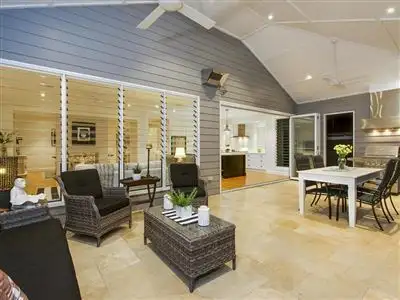
 View more
View more View more
View more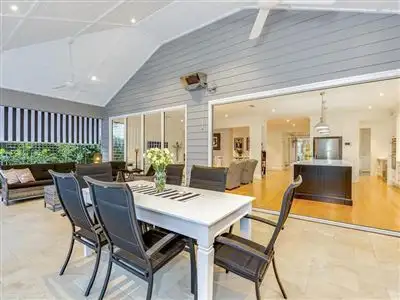 View more
View more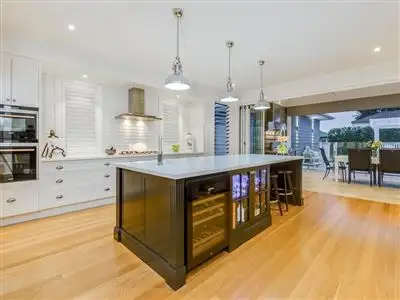 View more
View more
