BRIGHTSIDE REAL ESTATE PROUDLY PRESENT this exquisite real estate gem that combines luxury, functionality, and timeless elegance effortlessly. Nestled on a generous approx 648m² block, with approx 34sqs house under roof line this stunning property boasts a Hampton-style façade that exudes charm and sophistication from the moment you see it.
With 4 spacious bedrooms and an additional study room, there's ample space for every family member to thrive. The master bedroom is a true sanctuary, featuring a private ensuite that promises relaxation and convenience. The well-appointed bathroom and two powder rooms also cater to both comfort and practicality, ensuring no compromises on your daily routines.
The heart of this home is undeniably the expansive kitchen with servery window and extended outdoor benchtop are a culinary enthusiast's dream come true. Adorned with a 40mm stone benchtop, it's not just a cooking space but a canvas for your culinary creations. The servery window seamlessly connects the kitchen to the outside making alfresco dining and entertaining an absolute delight. Imagine hosting gatherings with ease, where the indoors effortlessly flow into the outdoors.
As you step into the living area, the warmth of the fireplace invites you to unwind and create cherished memories with loved ones. The open layout of the living spaces ensures a harmonious flow, perfect for both intimate family moments and hosting larger gatherings.
The house is thoughtfully designed to optimise every inch of space, allowing for versatile living arrangements and comfortable coexistence. The attention to detail is evident throughout, from the carefully chosen fixtures to the impeccable finishes that reflect a commitment to quality and aesthetics.
Outside, the property reveals its true potential for relaxation and leisure. The alfresco provides a shaded oasis where you can bask in the fresh air while remaining connected to the heart of the home through the pass-through window.
Located in a sought-after neighbourhood, this property offers not just a house, but a lifestyle. Immerse yourself in the serene surroundings, take leisurely strolls in the vicinity, and enjoy the convenience of being close to essential amenities and reputable schools.
Don't miss the opportunity to make this exceptional property your own. A harmonious blend of luxury, functionality, and style awaits in this stunning home.
All of this is in proximity, to primary and secondary Schools, highways and freeway, Parks, Shopping Centres with Coles, Woolworths and Aldi, Cafes, Medical Centre, Sporting Grounds, community centre, Casey Fields, Bus stops and both a Childcare and Kindergarten. An ultra-modern home, in a amazing location, come see for yourself.
Contact Nishant Grover at 0433 629 398 or Sahil Balotra at 0488179615 today to arrange a viewing and experience the allure for yourself. Your dream lifestyle starts right here.
Photo I.D. is required at all open for inspections.
DISCLAIMERS:
Every care has been taken to perform the accuracy of the above information; however, it does not constitute any representation by the vendor, agent, or agency.
The floor plan is for representational purposes only and should be used as such. We accept no liability for the accuracy or details contained in our floor plans.
Due to private buyer inspections, the status of the sale may change prior to pending Open Homes. As a result, we suggest you confirm the listing status before inspecting.
All information contained herein has been provided by the vendor, and the agent accepts no liability regarding the accuracy of any information contained in this brochure.
Please see the link below for the Due Diligence Checklist.
https://www.brightsiderealestate.com.au/due-diligence-checklist
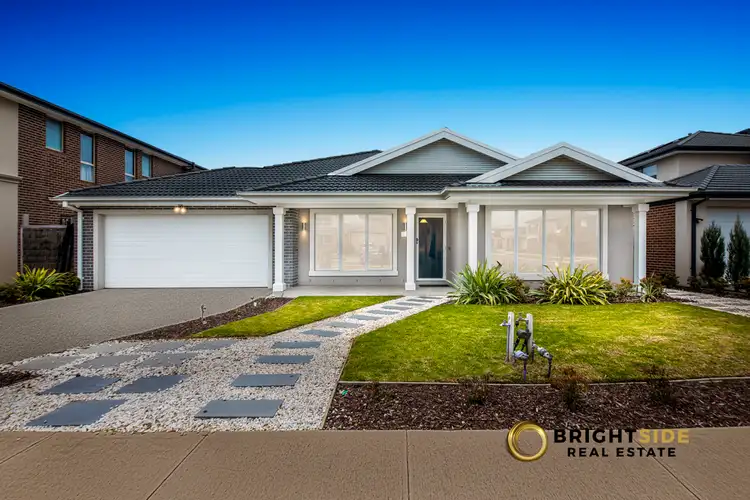
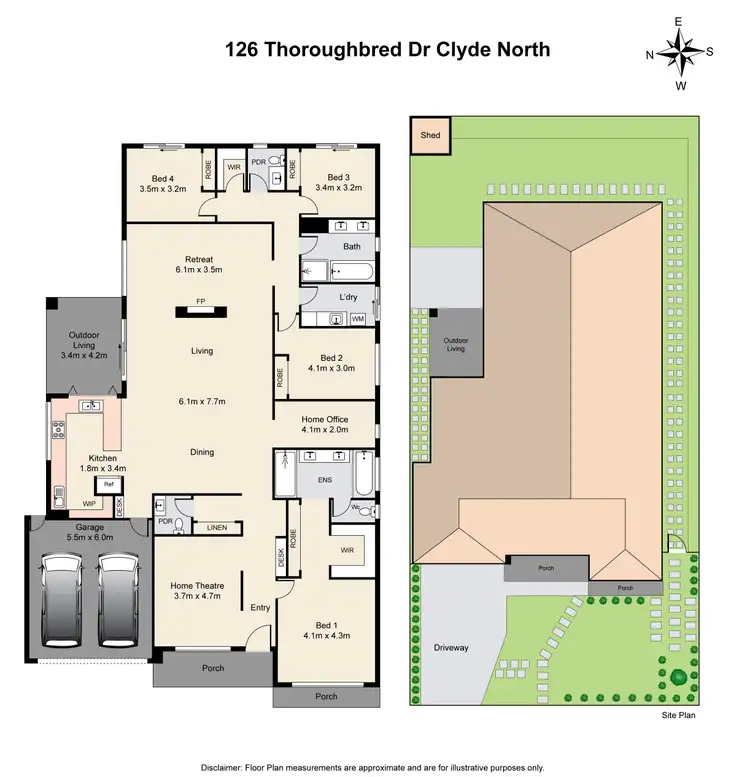
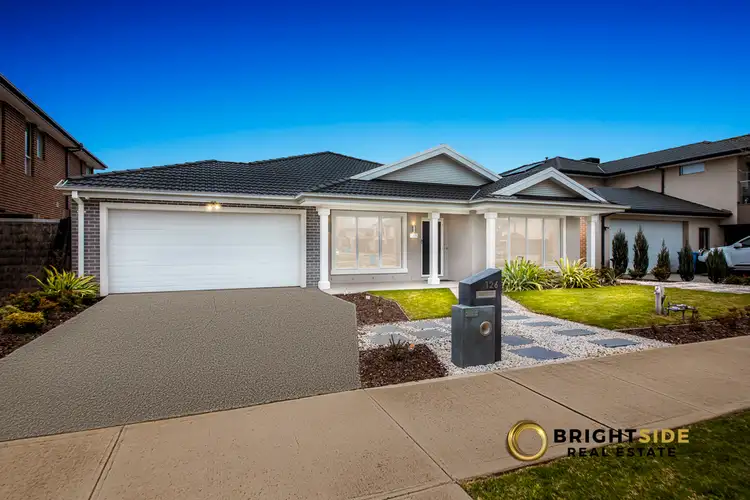
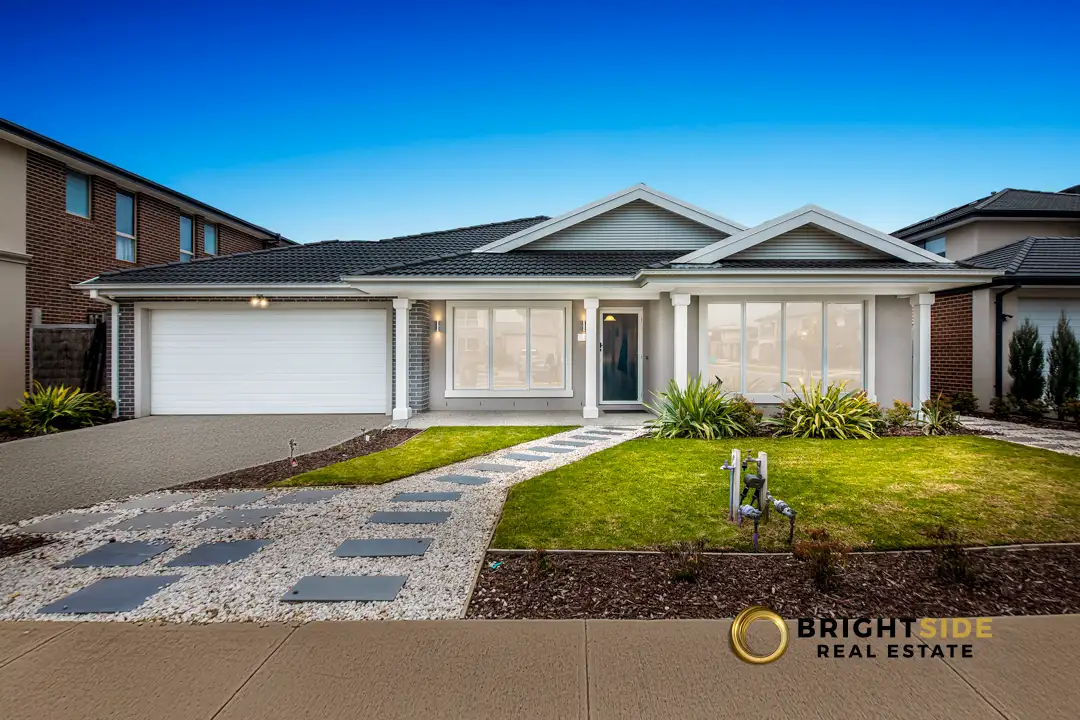


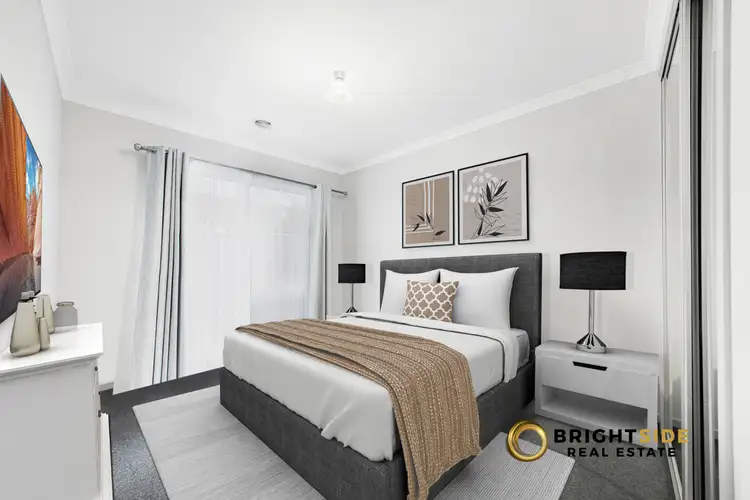
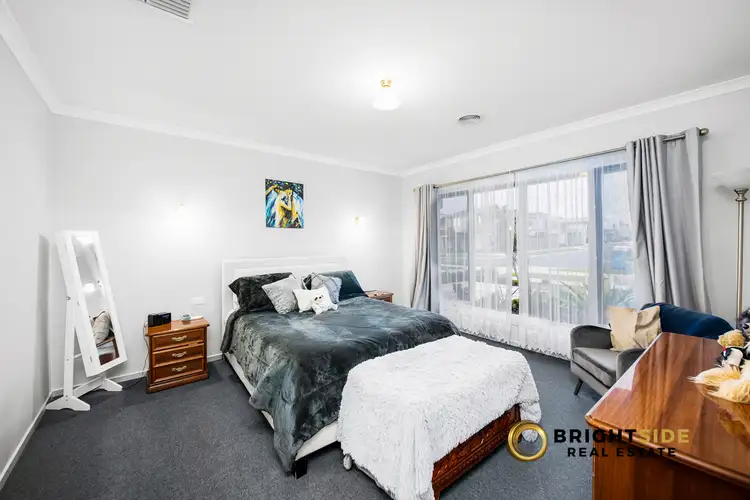
 View more
View more View more
View more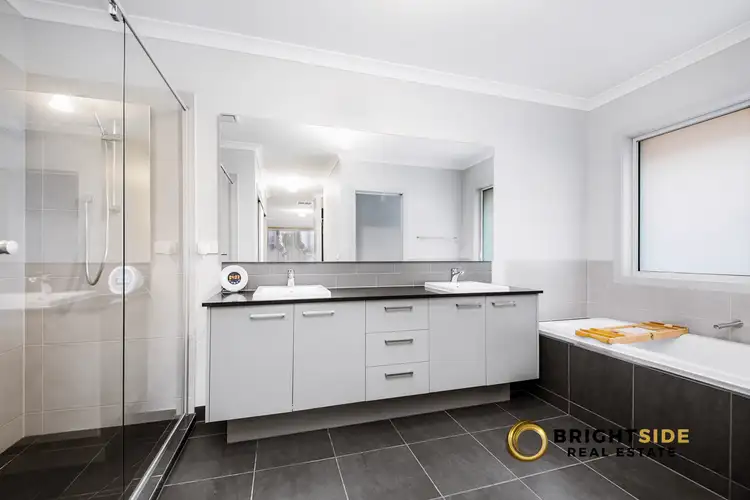 View more
View more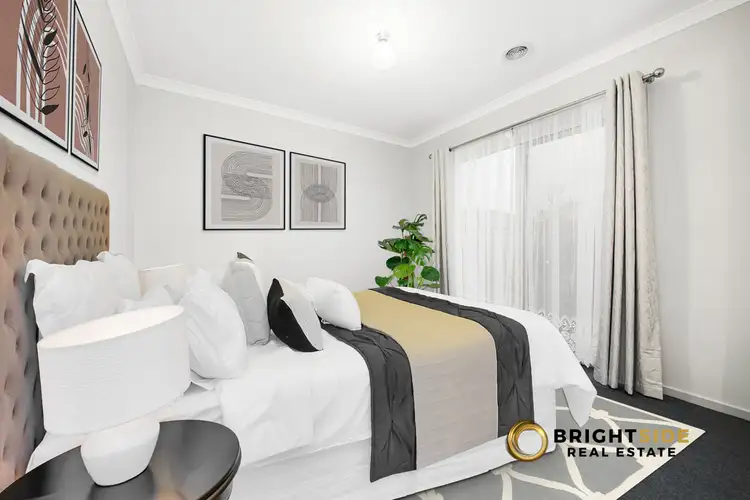 View more
View more
