Quality low-maintenance “lock-up-and-leave” living comes to the fore here, from within the walls of this exceptional 4 bedroom 2 bathroom home that is nestled just footsteps away from the lovely Carmathen Park – and its fantastic sheltered picnic area – at the end of the street.
A spacious front master suite is the obvious pick of the bedrooms with its stunning white plantation window shutters, electric security roller shutters for peace of mind, walk-in wardrobe and private ensuite bathroom – shower, vanity, separate toilet and all. The second, third and fourth bedrooms all have their own roller shutters and full-height mirrored built-in robes, whilst serviced by a contemporary main family bathroom with a shower and separate bathtub.
The laundry is extremely well-equipped with a walk-in linen press, under-bench storage, a separate second toilet and access out to the side of the property, for drying. In terms of living options, a decent separate theatre room can be set up any which way you like, whilst the expansive open-plan kitchen, dining and family area is where most of your casual time is destined to be spent.
The kitchen itself is sleek and stylish, playing host to sparkling stone bench tops, double sinks, a breakfast bar for quick bites, a storage pantry, a microwave nook, a white Haier dishwasher and 900mm-wide stainless-steel range-hood, stainless-steel five-burner gas-cooktop and electric under-bench Arc oven appliances. Off the family room, bi-fold white plantation shutters reveal seamless access out to a private north-facing rear alfresco deck for effortless entertaining, all year round.
WHAT'S INSIDE:
• 4 bedrooms
• 2 bathrooms
• Large open-plan kitchen/dining/living area – with a dishwasher
• Theatre room
• WIR to the generous front master suite
• 2nd/3rd/4th bedrooms with full-height mirrored BIR's
• Separate bath and shower in the main family bathroom
• Separate laundry with storage and a separate 2nd toilet
• Remote-controlled double lock-up garage with a new door motor, internal shopper's entry and direct backyard access
WHAT'S OUTSIDE:
• Breezy front-yard area, with surprise ocean views from the property's verge
• Outdoor alfresco-entertaining deck at the rear
SPECIAL FEATURES:
• Easy-care timber-look flooring
• 16 rooftop solar-power panels
• Ducted-evaporative air-conditioning
• Electric roller shutter to the master suite
• Manual roller shutters to the minor bedrooms
• White plantation shutters
• Feature LED down lights
• Feature skirting boards
• External power points
• Security doors – including to the front entry
• Gas hot-water system
• Mains reticulation
• Low-maintenance artificial turf and front gardens
• Side-access gate
• Easy-care 375sqm (approx.) block
• 172sqm (approx.) of total house area
• Built in 2013 (approx.)
• Rental yield – $650-$720/per week (approx.)
Occupying a wonderful location within footsteps of Butler Train Station, Butler Central Shopping Centre and other lush neighbourhood parklands, this outstanding residence combines comfort with convenience. It is also situated close to multiple schools (including John Butler Primary College), restaurants, glorious beaches at both Jindalee and Alkimos (Eden Beach), coastal eateries and hotspots and even the freeway. How impressive!
Please contact RODNEY VINES on 0417 917 640 for further details and to register your interest today.
Disclaimer:
This information is provided for general information purposes only and is based on information provided by the Seller and may be subject to change. No warranty or representation is made as to its accuracy and interested parties should place no reliance on it and should make their own independent enquiries.
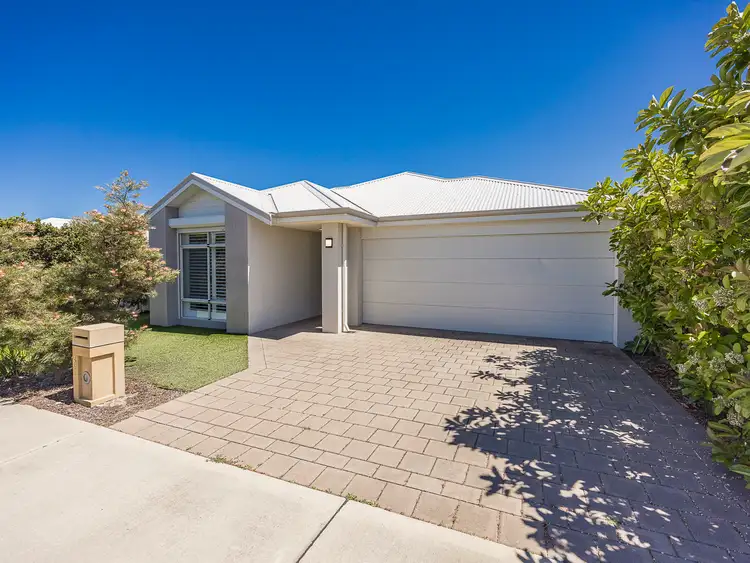
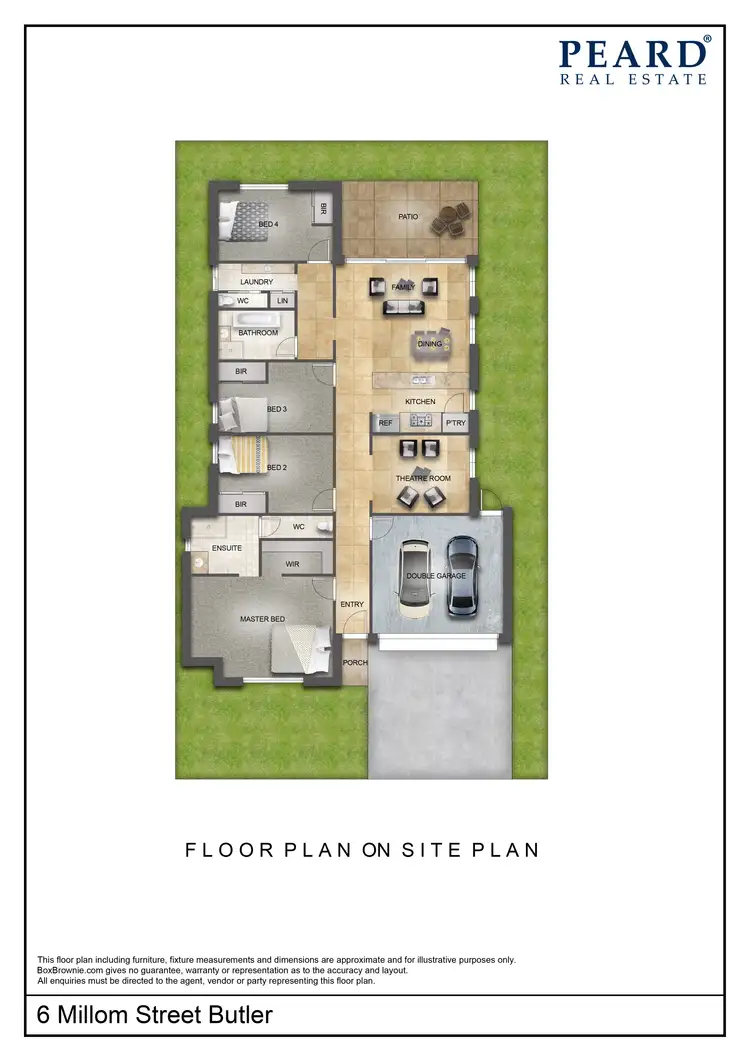
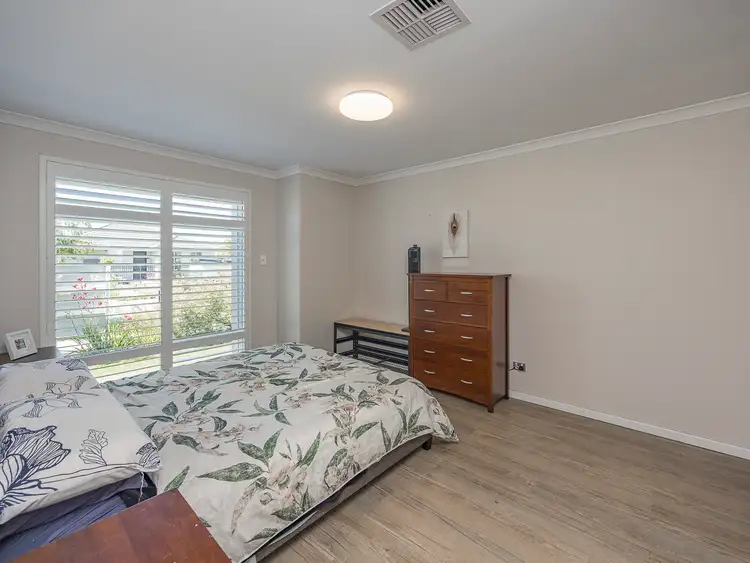
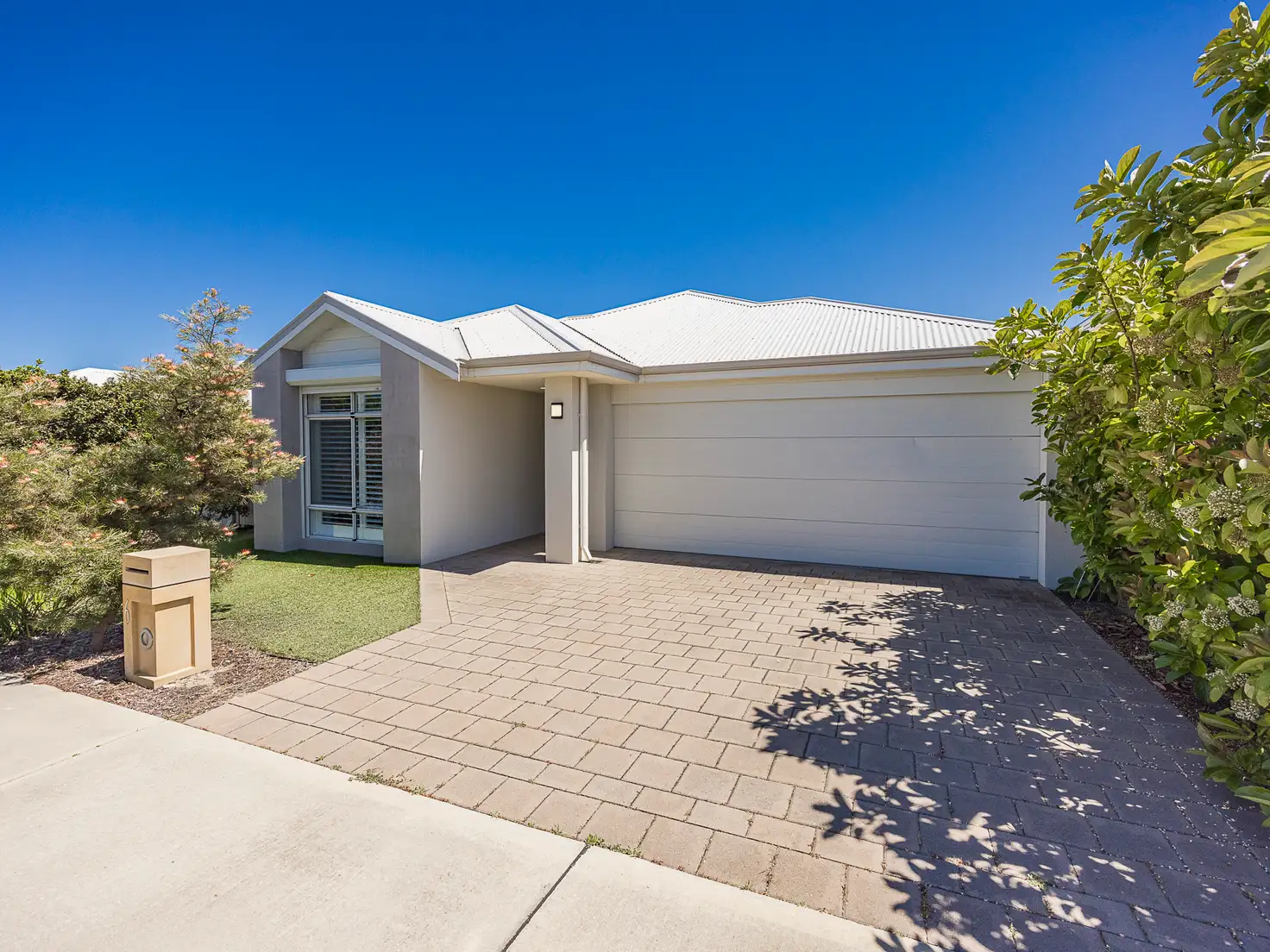


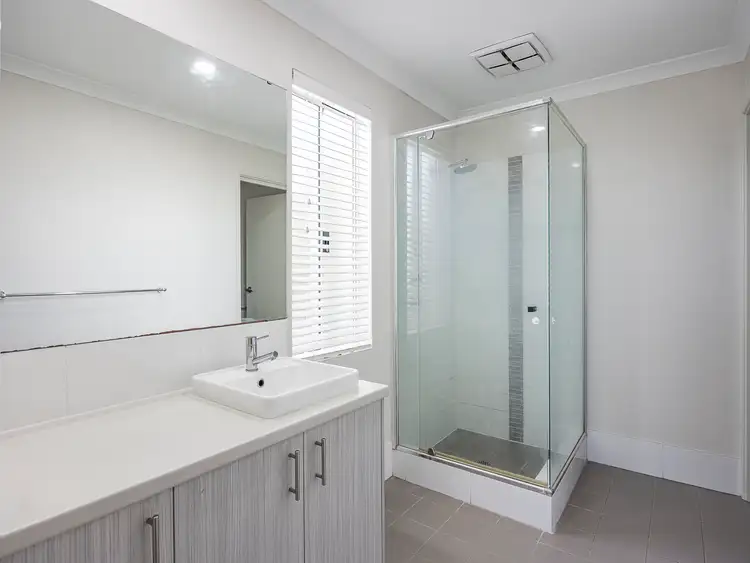
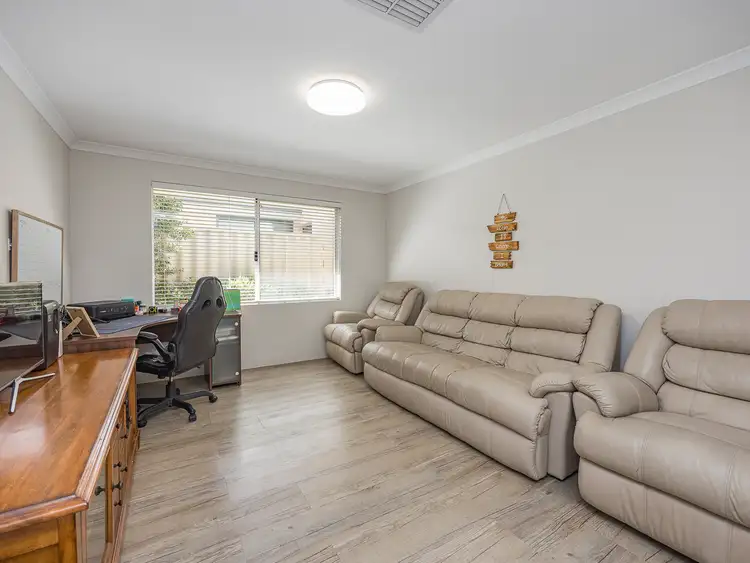
 View more
View more View more
View more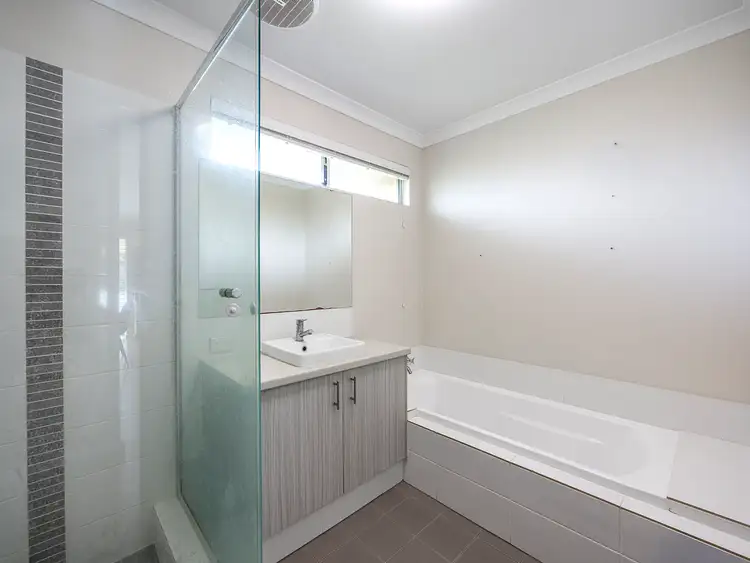 View more
View more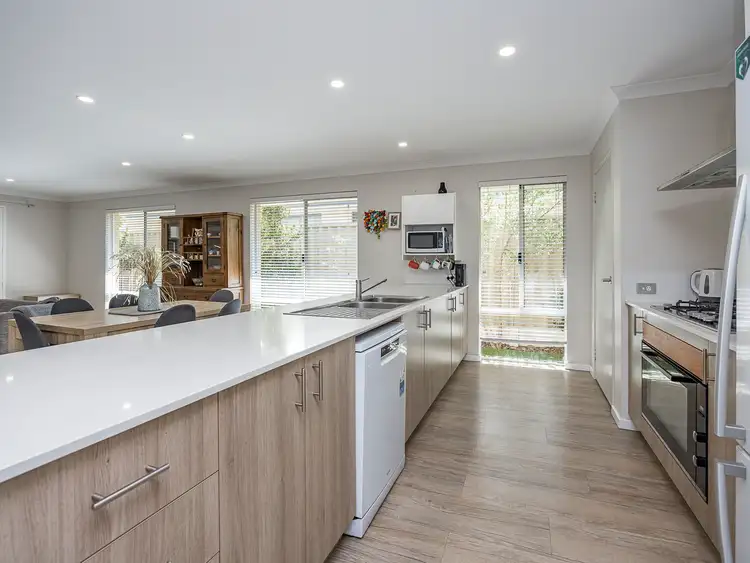 View more
View more
