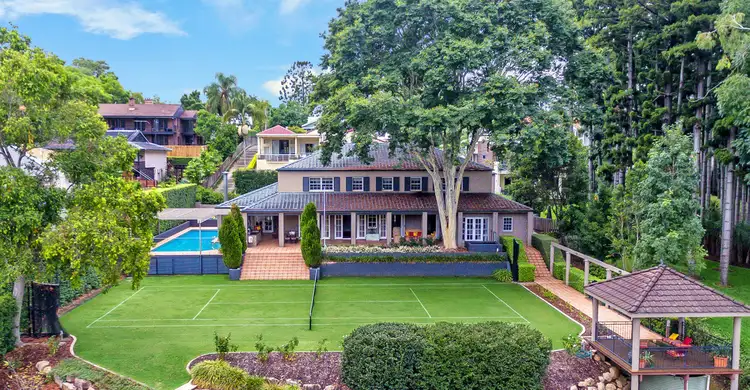With its highly coveted riverfront address in one of Brisbane's most beautiful tree-lined streets, this magnificent property truly has it all. One of the best riverfront blocks in Chelmer, it is positioned on a rare 3122m2 allotment with 40m of prime river frontage. Stately, classic and full of charming features, the two-level home across two buildings was originally designed and built by the renowned Knowlman McDonald Builders to make the most of the prestigious site and capture the beauty of its surroundings.
Arrive at the secure front gate before meandering down the long driveway to this picture-perfect home on the river's edge. Walk through the front door into the grand entry where double-height ceilings open up the home providing glimpses of the many rooms to be discovered. On the ground level, the modern designer kitchen features a striking black Caesarstone island bench with breakfast bar and luxe tapware surrounded by gloss white cabinets, chef's canopy rangehood and butler's pantry with second fridge. It also features top of the line V-Zug appliances including induction cooktop, induction wok, oven, steam oven and warming drawer, along with a Zip hot/cold water system. An adjoining refrigerated wine cellar with its aesthetically pleasing diamond cube wine racks can also be viewed through a large glass window from the nearby library.
Traditional and homely with all the modern conveniences, this idyllic family home with multiple indoor and outdoor living areas is spread across a beautifully flowing floorplan measuring a generous 750m2. There is so much to love, from its charming French doors and windows throughout and log fireplace in the family room to the polished timber floorboards on the top floor and grand master bedroom's ensuite with claw foot bath. And that's just the beginning. The kitchen, dining room and family room all overlook the magnificent pool area surrounded by beautifully landscaped grounds featuring established gardens and wide spanning views of the river. Elegant hedging around the tiled pool and separate spa creates a private oasis. Enjoy the outdoors all year round, whether firing up the stylish inbuilt barbecue and relaxing by the pool or gathering in the undercover terrace around the outdoor log fireplace. On the second level, four bedrooms all include their own ceiling fans, built-in wardrobes and desks and direct access to one of two ensuites. Two of the bedrooms on this level also enjoy river views, along with the central rumpus room. Another library/study room completes the top floor, providing plenty of room for family members to find their own space around the home as needed.
Every opportunity to make the most of this very special property has been embraced, with its private timber jetty providing every chance to celebrate the joys of riverfront living. A grand staircase leads from the terrace to the North/South grass tennis court with retractable net and lower gazebo with timber decking. Travel further along another paved staircase until you reach the large, lush and level green lawn on the river's edge. In a separate building above the garage, a spacious office, media room or guest room with its own ensuite provides yet another opportunity to customise the home to your family's needs. Other valuable features of this outstanding home, close to excellent schools, public transport and shopping precincts, include ducted air-conditioning with zone control, Bosch security system, stylish inbuilt cabinetry throughout and garden sprinkler system.








 View more
View more View more
View more View more
View more View more
View more
