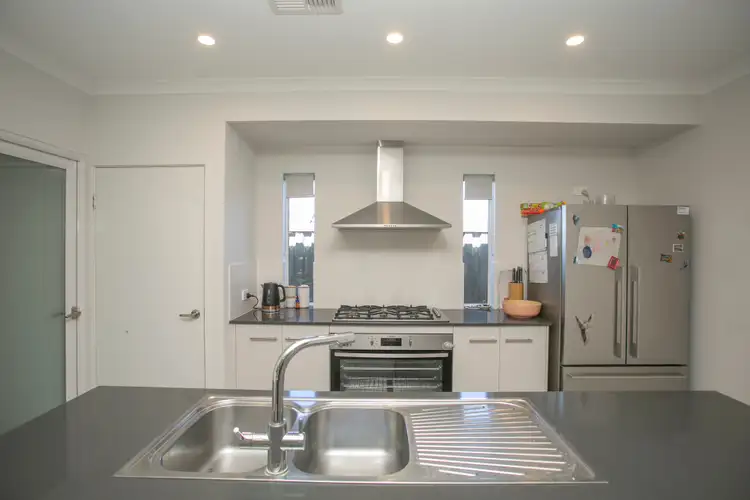Welcome to this well designed four-bedroom, two-bathroom brick and metal roofed home. Built in 2016, this home is placed on a healthy 375 square metre block, with a double car garage and street frontage, and features approximately 165 square metres of floor space. There are plenty of excellent features here to like including an enclosed front entrance with rendered-brickwork, and large windows with flowing green lawn. This property is tenanted at $600 per week until May 2023, which provides options for those looking to move in and live, and also investors looking to retain quality tenants. Don't miss out on this home!
Property Highlights include:
- Four-bedroom, two-bathroom home built in 2016
- Total block size of 375 square metres
- Approximate floor space of 165 square metres
- Street frontage
- Double car garage
- Modern internal features
- Undercover patio/courtyard area
Investor Summary:
- Currently leased until May 2023 at $600 per week
- Market Rent for 127 Mormaer Street is $620 per week
- Given a purchase price of $539,000 this property results in a 6.0% gross annual rental yield.
- HouseSmart is highly active in Brabham and can provide high quality leasing and Property Management services throughout the course of sale and beyond Settlement.
Drive up to the front of this home and park in the large double car garage, or out the front in the full width driveway. The property is well placed with grass in the front yard and only a short walk to more greenery at Watervalley Boulevard Park.
Step inside the home and enjoy the attractive and consistent design principles throughout. The floors of all living and moving spaces are a sleek modern grey tile, and the whole house is lit by LED downlights. The main kitchen area is spacious and open plan design, with a centrally placed island stone benchtop that ensures maximum usable space. Contained within the island benchtop is a dishwasher, a double sink, and plenty of cabinetry. Behind – there’s white tile splashback, windows to the outside, a full 900mm wide gas oven, stovetop and dedicated rangehood above, built in pantry and cupboard space, and also white splashback tiling spanning the walls adjacent. The kitchen opens up into a large dining and living space which is thoughtfully designed with places for plant displays, natural light, wall art and other modern styling options. The whole space is kept temperate with ducted evaporative air conditioning, and LED downlights ensure that your meals and relaxation sessions are well-lit.
The master bedroom has plenty of space for a large bed, has carpeted flooring, LED downlights, a ceiling fan and ducted evaporative air conditioning, and your very own ensuite bathroom. The ensuite bathroom features a shower with manoeuvrable shower-head, modern vanity with large mirror and is well equipped to help with your morning routine.
Secondary bedrooms feature built-in robes, ceiling fans and well placed windows that draw natural light into the home, as well as ducted evaporative air conditioning! The family bathroom is a good size and features a stone-benchtop vanity with huge mirror, a shower with glass shower screens, and plenty of light keeping the space feeling warm and natural. The bath is separate, and the vanity has three cupboard doors!
The backyard is surprisingly spacious and well designed accessible via a triple panel glass sliding door from the primary living space. There's a lovely undercover area, with outdoor lighting and brick paving, and then the backyard fully opens up to grass and garden beds flanking the perimeter fence.
This home is located well, with nearby highlights including the ever growing new shops along Everglades Avenue, as well as the popular Whiteman Edge park and Watervalley Boulevard Park. There are some fantastic cafes speckled throughout the suburb, and Whiteman Park is very closeby. Nearby schools include Brabham Primary School, Ellenbrook Primary School and Emmaus Catholic Primary School. Local shopping options include the brand new Everglades Avenue shops, Caversham Village Shopping Centre, Whiteman Edge Shopping Centre and Altone Park Shopping Centre.








 View more
View more View more
View more View more
View more View more
View more
