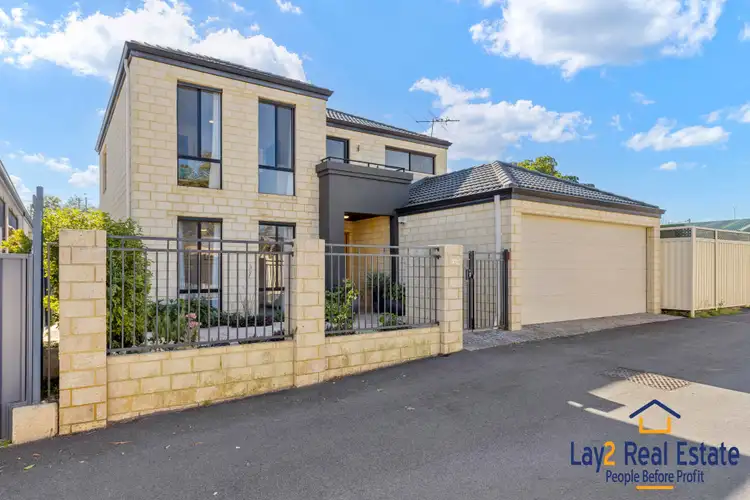Nicely positioned behind a gated entry and a charming paved courtyard, this beautifully appointed 2005-built residence offers a seamless blend of family-friendly functionality and refined style. With multiple living areas, a dedicated study, and a versatile upstairs retreat, it’s designed to accommodate every stage of life.
Step through double wooden and frosted glass doors into a welcoming entryway, where the master suite is conveniently located on the ground floor, complete with a walk-in robe, ensuite, and a serene sense of privacy.
To the opposite side, a carpeted study with internal garage access offers the perfect work-from-home space. Formal and casual living coexist effortlessly, with a lounge flowing through to an open-plan kitchen, dining, and living area.
The kitchen itself is a statement of modern design, featuring dark cabinetry, textured white tiles, mirrored splashback, stone surfaces, and a six-burner gas stove.
Indoor living extends outdoors to a paved, covered alfresco, where established garden beds and a grassed garden area create a private retreat for entertaining or relaxing. Upstairs, a versatile landing leads to three additional bedrooms, each with its own character, as well as a semi-ensuite and main bathroom with bath and shower.
The upper-level balcony offers a tranquil spot to enjoy the day. Thoughtful touches throughout include ceiling fans, split-system air-conditioning, roller and vertical blinds, and timber-look and carpeted floors, combining comfort with practicality.
Set well back from the main road, this home delivers style, space, and low-maintenance living—perfect for growing families or downsizers seeking convenience and sophistication.
Features at a Glance:
• 4 bedrooms, 2 bathrooms, plus powder room and study
• Formal lounge and open-plan kitchen, living, and dining
• Modern kitchen with dark cabinetry, stone surfaces, mirrored & textured splashbacks, and 6-burner gas stove
• Paved, covered alfresco with elevated garden beds
• Master suite with walk-in robe and ensuite
• Built-in/walk-in robes to additional bedrooms
• Semi-ensuite and main bathroom upstairs
• Upper-level landing and balcony
• Timber-look and carpeted floors, ceiling fans, split-system air-conditioning, roller/vertical blinds
• Double garage with internal access
• Low-maintenance 368m² block
Outgoings (approx.):
Council Rates: $2,540 p.a.
Water Rates: $1,427p.a.
Contact:
Mick Lay – 0434 774 939
Lay2 Real Estate – www.Lay2.com.au








 View more
View more View more
View more View more
View more View more
View more
