Ray White Rouse Hill | Box Hill | Gables welcomes you to this masterfully built home by Montgomery Homes, this stunning double-storey residence combines modern sophistication with family functionality. Designed with an open floor plan on both levels, the home is drenched in natural light, creating a warm and inviting atmosphere throughout. With multiple living zones, thoughtful storage solutions, and premium finishes, this home is ideal for growing families seeking space, comfort, and style.
At the centre of the home lies a sleek designer kitchen featuring a large island, double sinks, a gas stove top, ILIVE appliances, and a generous walk-in pantry. Perfect for family cooking or entertaining guests, the kitchen flows seamlessly into the dining and living areas, providing the ultimate hub for everyday living. A convenient powder room on the ground floor further enhances its suitability for hosting.
Accommodation is plentiful, with five spacious bedrooms thoughtfully positioned across the home. The luxurious master suite showcases a large walk-in wardrobe and a private ensuite with his and hers sinks, while another bedroom enjoys its own private balcony. Additional bedrooms are fitted with built-in wardrobes, with one doubling as a media room for versatility. The main bathroom upstairs features a freestanding tub and separate water closet, adding both practicality and indulgence.
This home is packed with thoughtful extras, including a walk-in linen closet, two built-in linen cupboards, dedicated storage under the stairs, and built-in cupboards throughout. A rumpus and living room provide endless options for families, while electric drop-down blinds add a touch of modern luxury. Outdoors, a large undercover alfresco area overlooks the grassed yard and heated pool, creating the perfect entertaining retreat. Completing the home is an automatic double-car garage with internal access for everyday convenience.
Property Features:
• 2 years old home built by Montgomery Homes
• Open floor plan in the heart of the home on both levels, flooded with natural light
• Sleek kitchen featuring a large island, double sinks, a gas stove top, a walk-in pantry and ILIVE appliances
• 5 spacious bedrooms, one showcasing a walk-in wardrobe, 3 providing built-in wardrobes, one doubling as media room and one bedroom featuring a private balcony
• Master bedroom featuring a large walk-in wardrobe and a private ensuite with his and hers sinks
• Walk-in linen closet, 2 X built-in linen cupboards, built-in storage cupboards dedicated storage space underneath stairs providing ample storage space
• Powder room downstairs, ideal for those who love to host
• Internal laundry with a sink
• Main bathroom upstairs features a stand alone tub & a separate water closet for hygiene
• Rumpus room & living room, perfect for people with large families
• Electric drop down blinds
• Large undercover alfresco entertaining area with a grassed backyard and a heated pool
• Automatic double-car garage with internal access and finished with hypoxy flooring
Location Highlights:
• Approx. 1 minute walk to Box Hill Public (Primary & High) School
• Approx. 4 minute drive to Orchard Park
• Approx. 5 minute drive to Hannaford Avenue Reserve
• Approx. 5 minute drive to Brindle Parkway Reserve
• Approx. 5 minute drive to Carmel Village Shopping Centre
• Approx. 5 minute drive to Early Years Academy Box Hill
• Approx. 6 minute drive to Bobby Bakehouse Gables
• Approx. 7 minute drive to upcoming Gables Town Centre
• Approx. 7 minute drive to Santa Sophia Catholic College
• Approx. 8 minute drive to upcoming Box Hill City Centre
• Approx. 8 minute drive to Vineyard Train Station
• Approx. 12 minute drive to Rouse Hill Town Centre
• Approx. 12 minute drive to Rouse Hill Metro Station
For more information please call Binnie Jaura 0430434732.
*Please note that we require a contact number to provide any information about this property. Enquiries submitted without a phone number will not be accepted. Thank you for your understanding.
*Disclaimer: The above information has been gathered from sources that we believe are reliable. However, we cannot guarantee the accuracy of this information and nor do we accept responsibility for its accuracy. Any interested parties should rely on their enquirers and judgment to determine the accuracy of this information for their purposes. Images are for illustrative and design purposes only and do not represent the final product or finishes.
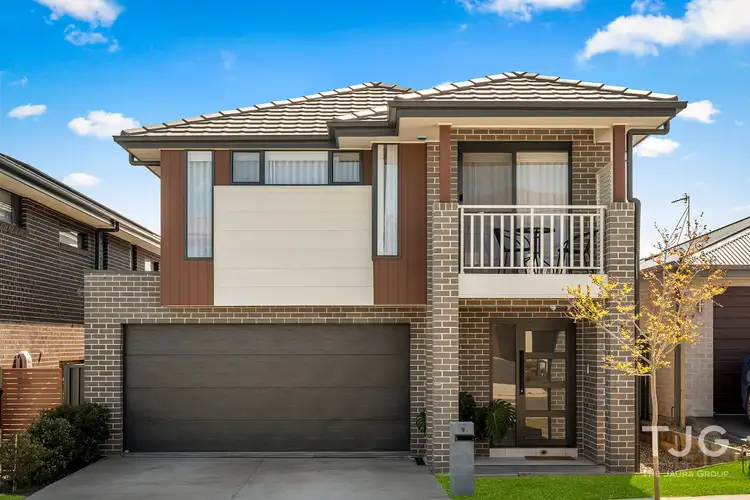
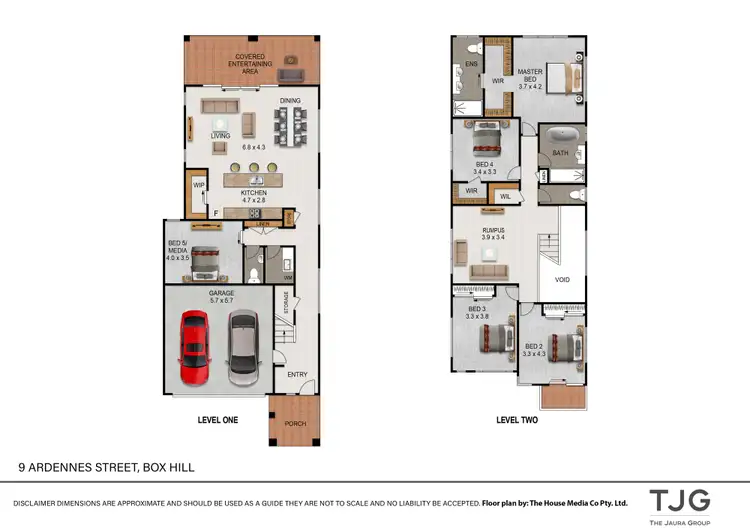
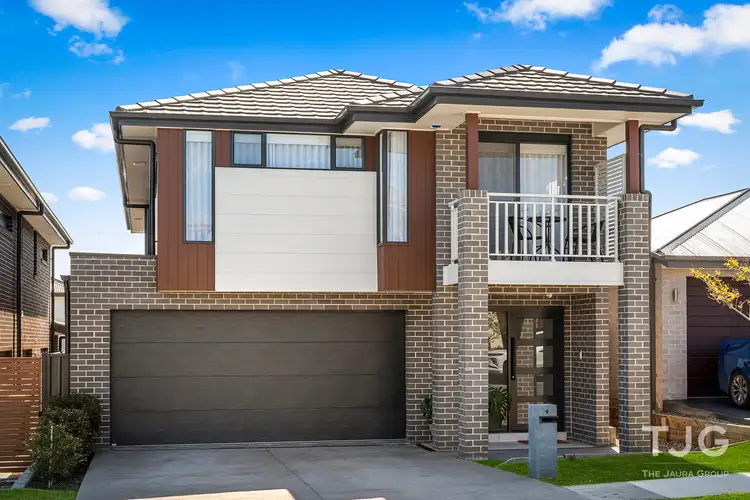
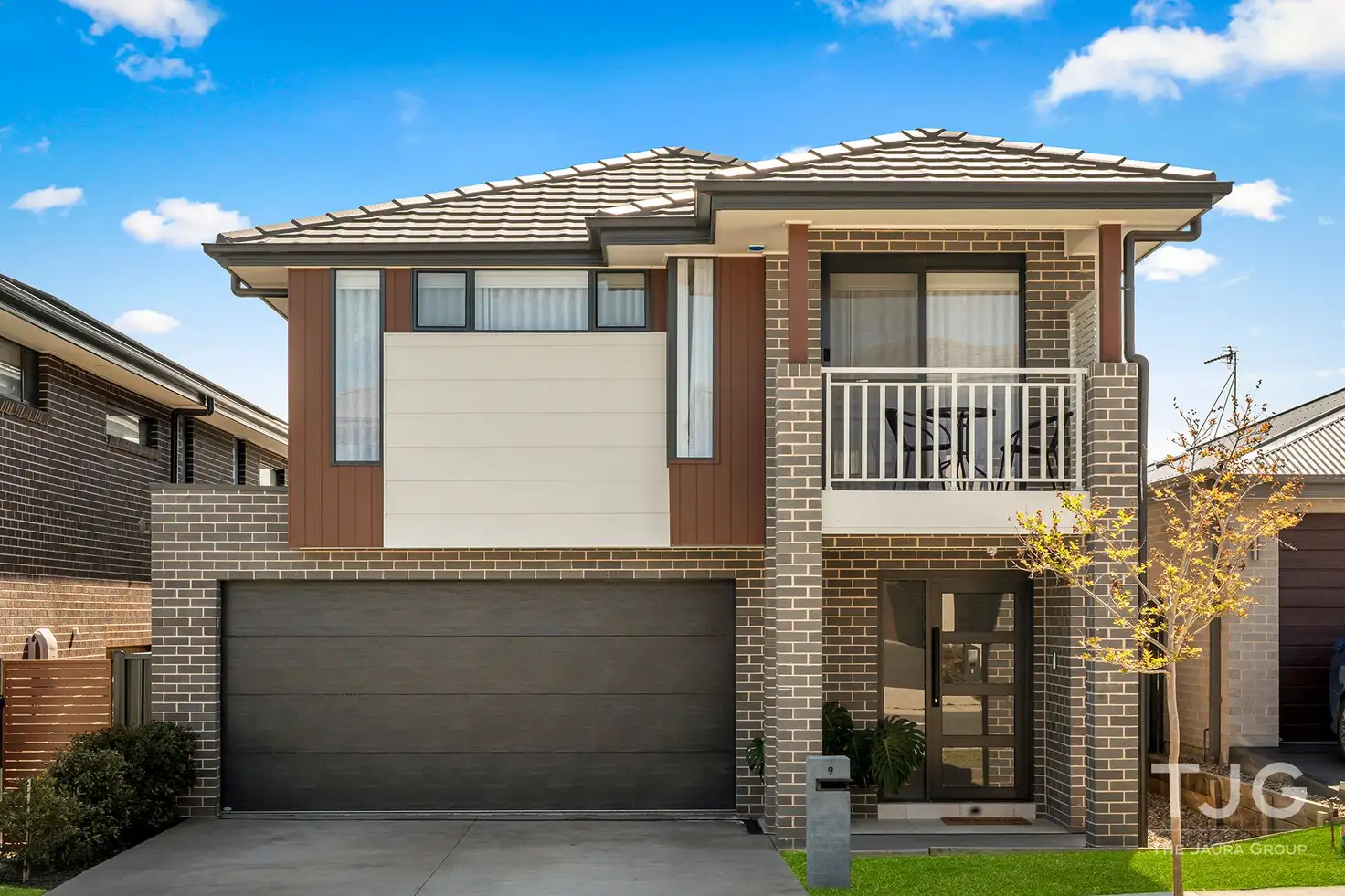


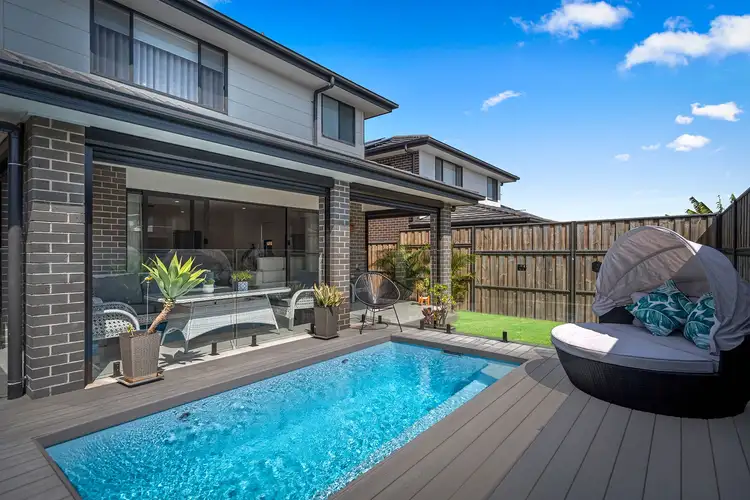
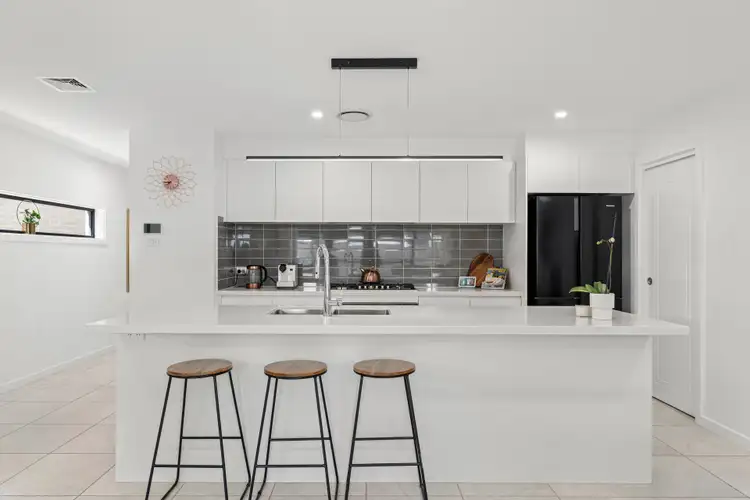
 View more
View more View more
View more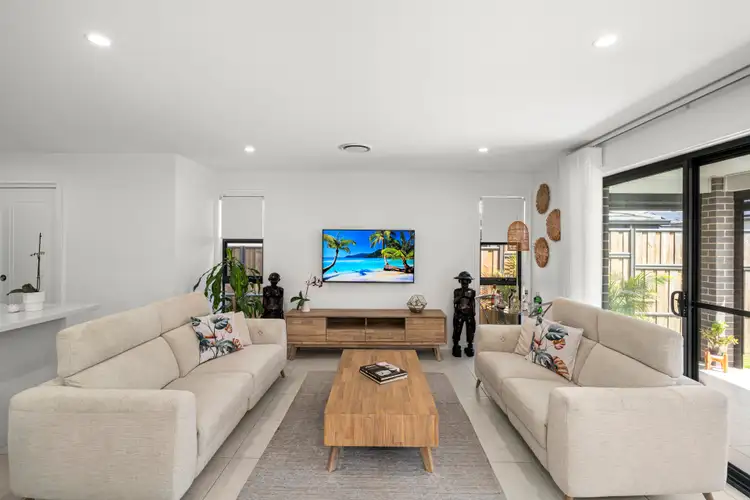 View more
View more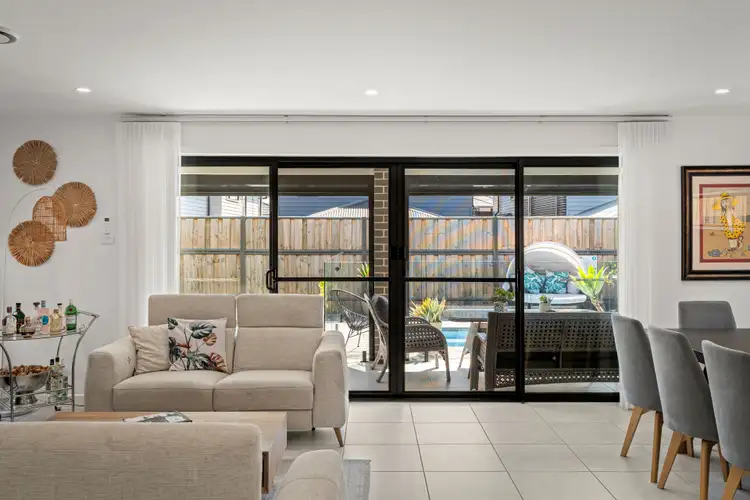 View more
View more
