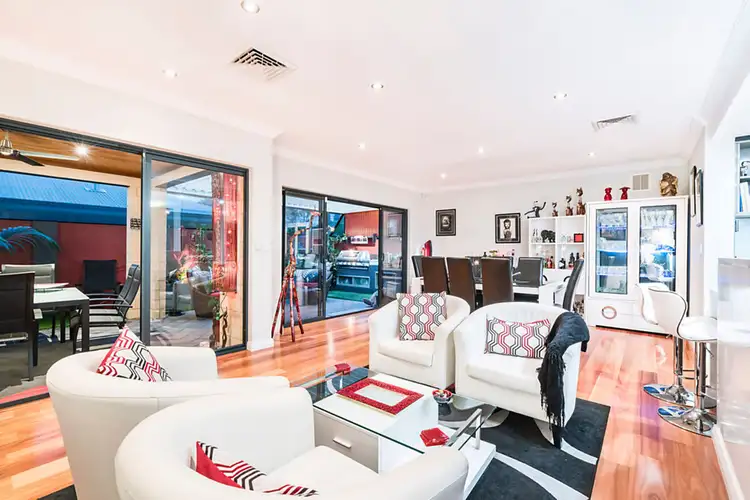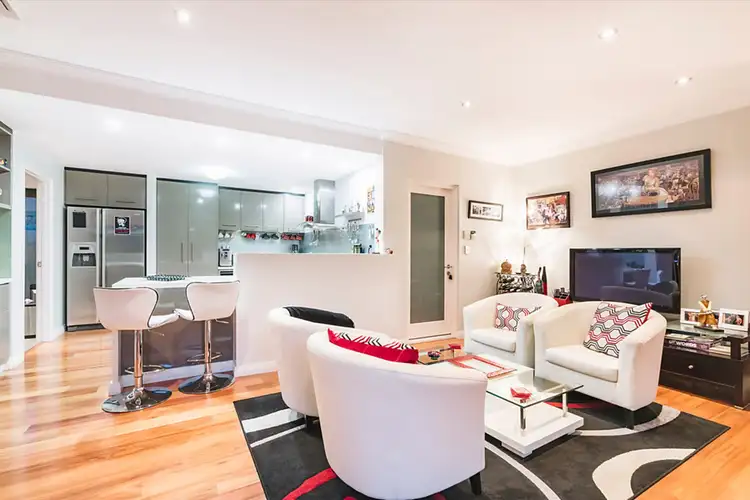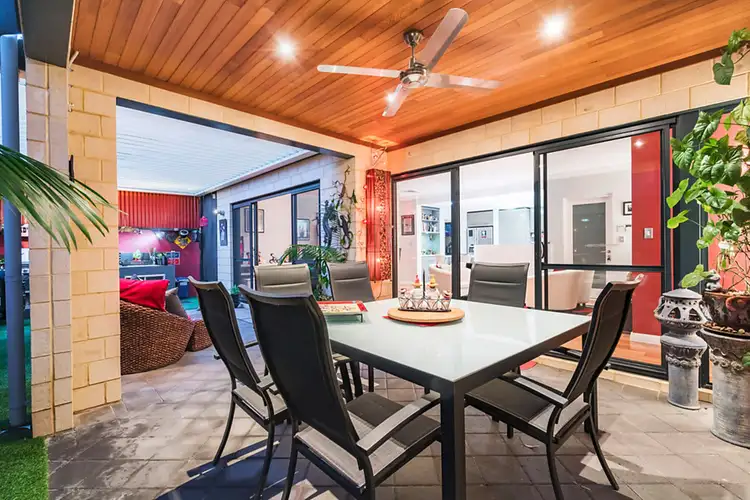INVITING ALL OFFERS!
PRIVACY SECURITY TRANQUILITY AWAITS
Unassuming in grandeur this impressive very large rear architecturally designed residence embodies character, style and an unparalleled ease of maintenance free living. This quality constructed 2 storey executive residence of style substance and convenience is situated perfectly amidst an abundance of parklands, all amenities and within close proximity to the CBD. Viewing is essential!
Boasting a very generous internal area of 286sqm and set on 542 sqm of land (including driveway)
the attention to detail in this homes design, quality in workmanship and finishes will impress.
Features Include;
Fully ducted Temperzone reverse cycle air-conditioning with 4 zones throughout the home
Timber floor boards to the majority of the ground floor & plush carpets to the theatre room, study & bedrooms
Quality mood lighting throughout
Open plan kitchen, dining & living area opening out to a private outdoor entertaining area
Stylish chefs kitchen with Avonite bench tops, glass splash backs, built in Smeg dishwasher, Omega stainless steel 900mm appliances including oven, gas hotplate with Wok burner & flumed range hood
Spacious theatre room to the front of the home with feature lighting
Home office/study to the ground floor complete with fully fitted desk and built in shelving
Private outdoor entertaining area with fully reticulated & landscaped gardens with lighting, featuring a built in outdoor kitchen with Beefeater BBQ, sink with flick mixer tap and veggie sprayer, remote controlled Vergola with rain sensor
Cedar lined Alfresco with marine grade stainless steel ceiling fan just perfect for entertaining
Separate w/c down stairs with open powder room featuring Avonite bench top & basin with vanity
Spacious laundry with inset sink, laundry bin, built in cupboards underneath and overhead, large walk in shelved cupboard, laundry opens out to a drying courtyard and bin area
Spacious master bedroom with coffered ceiling, ceiling fan, separate LG A/C, Large walk-in-robe dressing area and a stunning ensuite bathroom featuring full height tiling, Avonite bench tops, double vanity with cupboards and drawers, large shower & a separate w/c
Spacious 2nd & 3rd bedrooms both with full length built-in mirrored robes
2nd Bathroom featuring full height tiling, Avonite bench tops, Spa bath & large shower
Ample storage upstairs with large walk in shelved linen cupboard upstairs
Secure remote alarm system to the home with sensors & perimeter arming
Secure gated entry with colour intercom system for added privacy & security
Extra large Double car garage with shoppers entry to the house, store area, large walk in cupboard, double power points and rear entry door to bin area.
CONVENIENCE
Only 8km to Perth CBD
Less than 200m walk to public transport (bus) located on Wanneroo Road
Only 2.5km to Dog Swamp Shopping Centre (Coles & Woolworths)
Lake Monger only 6km away
Less than 200m walk to public transport (bus) located on Wanneroo road
Only 1.3Kms to the Western Australian Golf Club.
Trigg Beach 10km drive.
Abundance of Primary and Secondary schools within close proximity
Cafes and restaurants all at your doorstep
Council rates $1990.00
Water rates - $1281.40
Call Jason Roberts now and arrange your viewing 0487 777 627 / [email protected]








 View more
View more View more
View more View more
View more View more
View more
