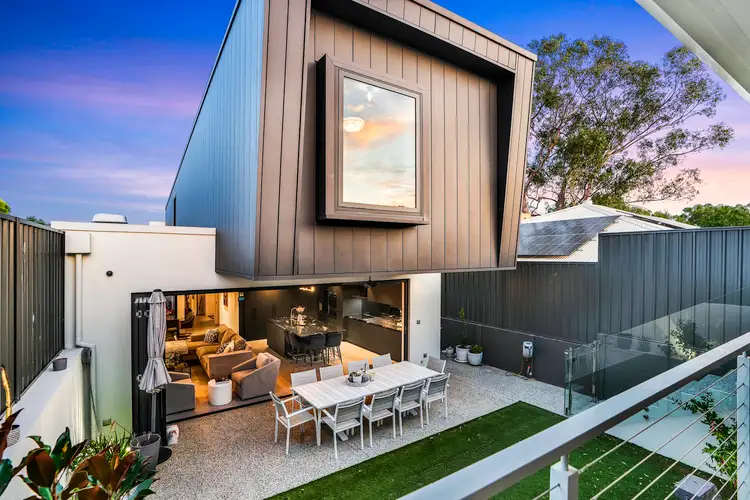Step inside the exclusivity of 12a Goldmead Street, Bayswater, a luxurious haven that transcends the ordinary in every way. Famous for its concealed, underground retreat with a bar and pool table, this is a property that doesn't just meet expectations; it's designed to surpass them.
As you traverse the grandeur of this home from either the front door or the 3 level elevator, the cutting-edge technology seamlessly integrates into your lifestyle, offering a home automation system that brings together access control, CCTV, security, and intercom with the comfort of automated air conditioning, lighting, and fireplaces. The property boasts a state-of-the-art integrated mesh Wi-Fi system, ensuring seamless connectivity from any corner of the estate, indoors and out.
Entertainment is redefined here, with a self-contained suite featuring a balcony poised for Airbnb or short stays. The Master Suite is a realm unto itself, occupying the entire top floor with a private rooftop courtyard, enriched by a motorised louvre roof that opens to the sky at a touch. Luxuriate in the warmth of underfloor heating in the kitchen, living, dining, and the sumptuous master bath.
The home's thoughtful design includes six strategically placed WCs, three remote-controlled skylights in the Master Suite, and a 6-person spa on the rear entertainment deck, which also houses a chic fire pit for those starry nights. Not to mention the convenience of a WC adjacent to the rear deck, a concealed scullery/laundry, and a clothes chute that connects the Master Bath to the laundry below.
Embrace the sustainable life with a 10kW solar array and provision for EV charging, while three commercial air conditioning units promise a climate-controlled environment. A pull-down attic ladder and a roof access hatch offer additional storage and potential space.
Every detail is meticulously crafted, from the European, programmable, automated light switches to the integrated sensor lighting that guides you through this smart home. The property is an engineering marvel, with two instantaneous Rinnai hot water units and a fully automated, concealed irrigation system for the lush gardens.
12a Goldmead Street is not just a home; it's a statement of luxurious living, a symphony of sophistication, and a testament to architectural brilliance. It is, without a doubt, the pinnacle of luxury — an exclusive retreat for the discerning. Welcome to the future of fine living. Welcome to your dream home!
Disclaimer:
This information is provided for general information purposes only and is based on information provided by the Seller and may be subject to change. No warranty or representation is made as to its accuracy and interested parties should place no reliance on it and should make their own independent enquiries.








 View more
View more View more
View more View more
View more View more
View more
