Proudly Presented by Edward Lim...
Positioned on a tranquil stretch of Norwood Road yet stealing the spotlight like a red-carpet star, this near-new stunner isn't just a home, it's a statement. Custom-designed, architecturally inspired, and executed to perfection, this beauty doesn't just sit pretty - it turns heads, sparks envy, and leaves you saying, "Where do I sign?"
From the moment you walk in, it's clear, this place was crafted with intention. No cookie-cutter finishes, no corners cut. Just pure sophistication, thoughtful design, and craftsmanship that oozes quality from every angle.
Step into the open-plan living zone and feel the vibe: natural light streaming in, gorgeous timber floors underfoot, and a layout that flows like it was made for living. Whether it's Netflix nights, cocktail hour, or Sunday feasts, this space delivers effortless cool with a big dash of comfort.
And then - the open plan kitchen. Not just a place to cook, but a stage for entertaining and impressing. Stone benchtops, premium appliances, a dreamy oversized island with waterfall edges flowing gracefully on both sides (coffee mornings? cocktail nights?), plus a walk-in pantry that deserves its own fan club. This is where memories (and masterpieces) are made.
Four spacious bedrooms give everyone their own retreat. The master suite is cleverly positioned away from the other three bedrooms, creating a private sanctuary all of your own. Think boutique hotel vibes - complete with a luxe ensuite and his & hers walk-in robes you'll never want to leave. The main bathroom is just as indulgent, serving up spa-like vibes for family or guests.
Slide open the glass doors and discover your alfresco sanctuary. Private, sunlit, and low-maintenance, it's the perfect stage for everything from lazy Sunday brunches to starry summer BBQs. More than just outdoor space - it's an extension of your lifestyle.
Practicality? Nailed. Undercover parking, separate storeroom, and all the essentials to keep life running smoothly. And the location? On point. From Crown Perth and Ascot Racecourse to buzzing cafés, riverside trails, boutique shopping, the airport, and the CBD - you're connected to it all, with public transport right at your doorstep.
The Home & What We Love?!
• Amazingly Positioned
• Shh….so quiet!
• Year Built: 2022 | Near New
• Green Title Block | Block Size: 424m2 with Build Up Area: 222m2
• Seriously spacious & well-proportioned throughout
• 4 bedrooms with built-in robes plus 2 designer bathrooms
• Ensuite bathroom includes walk in shower, bath and large vanity
• Raised ceiling throughout to enhance space & light
• Kitchen includes modern appliances (cooktop, oven, rangehood with stone benchtop)
• Walk-in pantry
• Low-maintenance garden beds
• Separate store room accessible from undercover parking
• Split system air-conditioning throughout the home
• NBN ready
• Easy access to nearby public transport
• Private, Low Maintenance & Secure
• Estimated rental $900 - $950/week, good eh?!
Outgoings:
• Council Rates: app. $2,376.12 (FY 25-26)
• Water Rates: app. $1,370.06 (FY 24-25)
Designer finishes. Luxe lifestyle. Privacy and convenience. It's all here, wrapped up in one irresistible package. But be quick, homes like this don't stay a secret for long. Call or text listing agent, Edward Lim on 0412 945 888 today.
Step inside, fall in love, and make it yours.
** We have obtained all information in this document from sources we believe to be reliable; however, we cannot guarantee its accuracy. Prospective purchasers are advised to carry out their own investigations.**
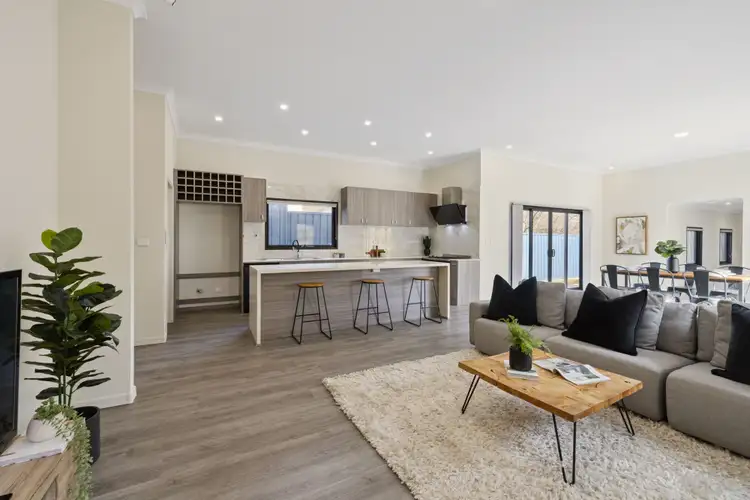
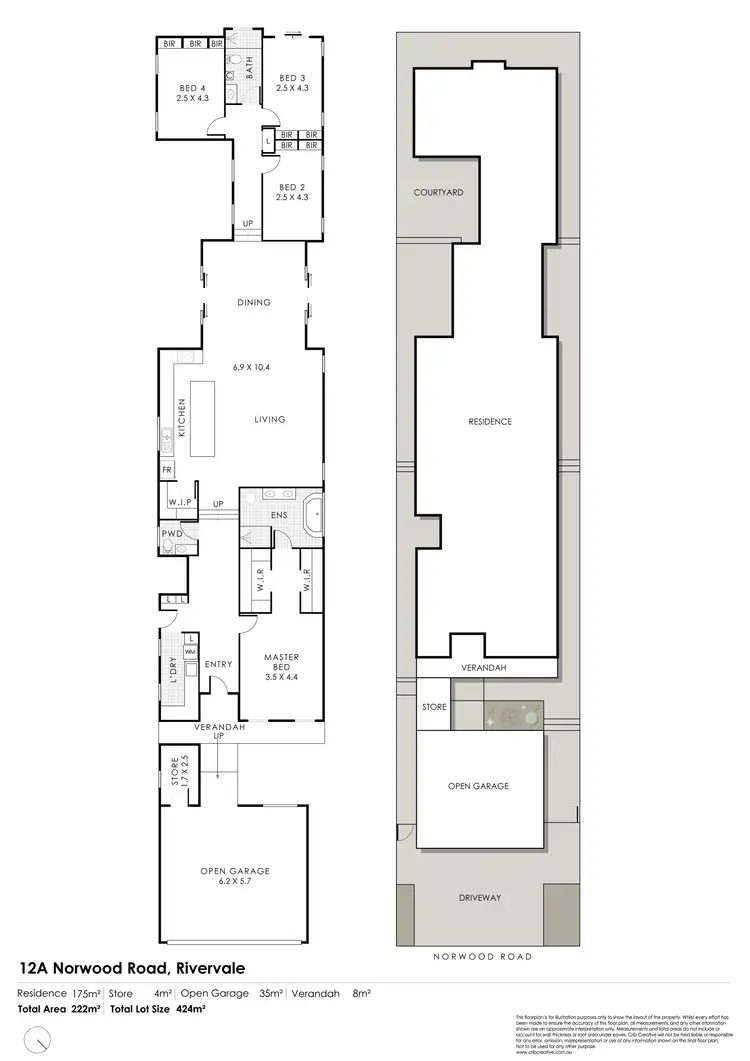

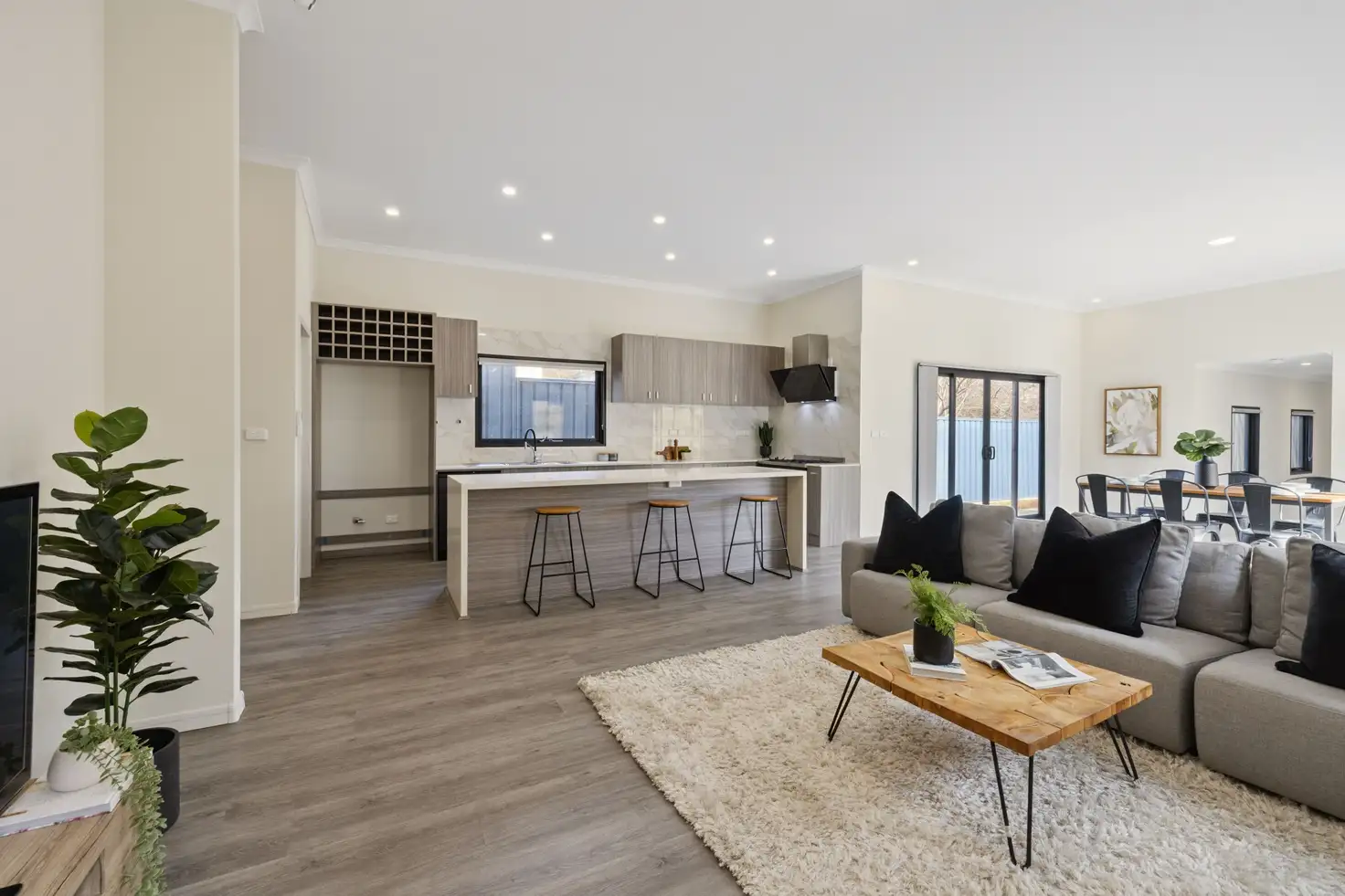


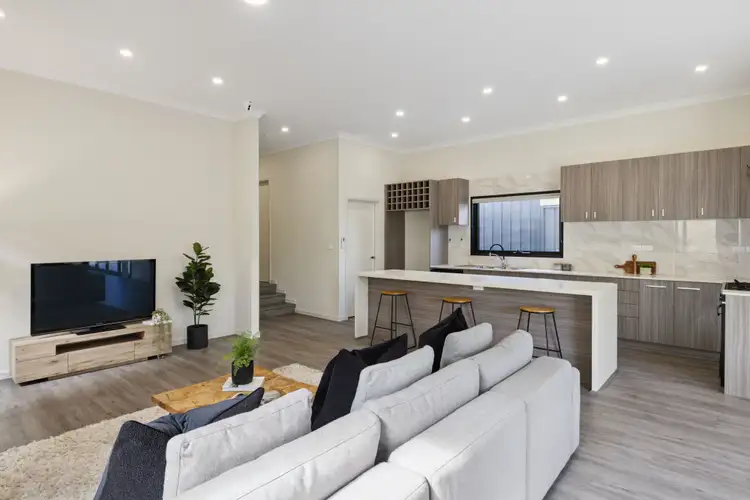
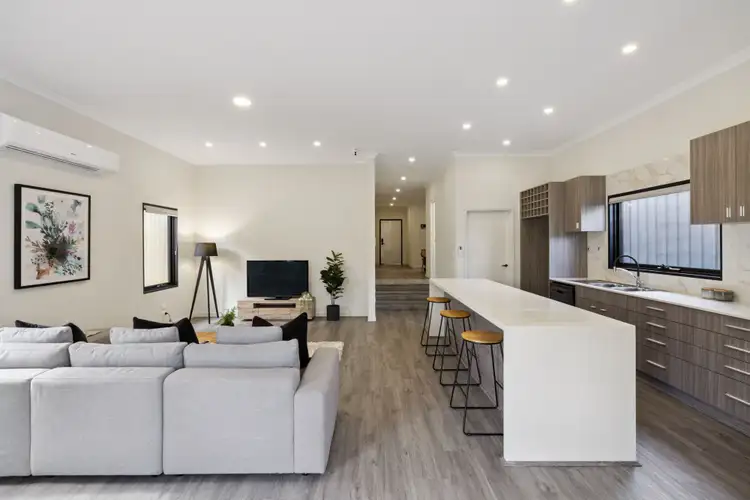
 View more
View more View more
View more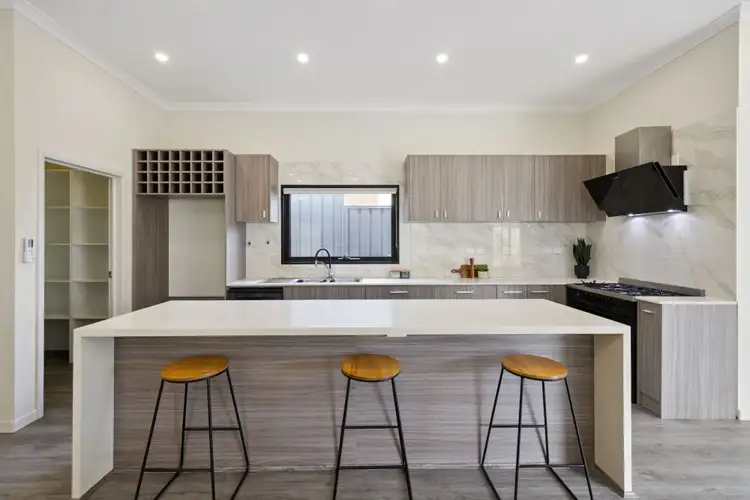 View more
View more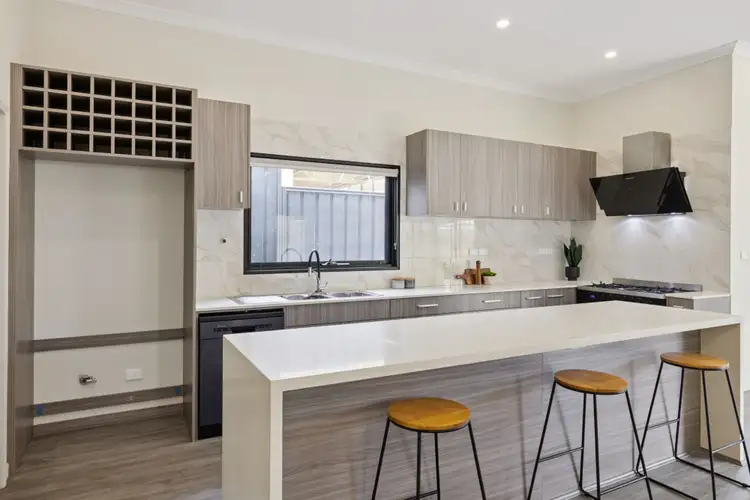 View more
View more
