"This property is now Under Offer by Sean & Tammy Durham"
Proudly presenting this stylish, well cared for and perfectly designed 3 x 2 front home featuring,
OUT-FRONT,
* Well presented front yard with a brick paved driveway and paved walk way to the front door.
* Double remote controlled extra large lockup garage with access doors to the inside of the home and another for the backyard along with a side area inside carport that has a long bench, power and internet plugs along with another light shining over top of this area.
* Garden beds to either side of the pathway to the front door and along side the second bedroom.
* Stepping up you have an easy to care for large front yard with trees and woodchip covering.
* Standing at the front of the house you have a beautiful view across the road of bushland for those nature lovers.
INSIDE,
* Stepping inside through a security screen door you are welcomed by a long passage leading to a great sized open plan Kitchen, Dining & Family Room area, with a split system R/C air conditioner.
* Kitchen is spectacularly presented with a double sink, filtered drinking water, loads and loads of cupboards, large double door pantry, fridge/freezer recess, stone benchtops with plenty of space, gas cooktop, rangehood, oven, dishwasher with feature tiles around the top of the benches.
* Lovely sized dining area.
* Spacious family room with internet and antenna plugs, large window with sliding door access to the backyard.
* Master Bedroom is a large king sized room with 3 door mirrored robe, carpet flooring, blinds, R/C Split System air conditioner, Internet and Power plug situated in the robe, ensuite with extra large shower, toilet, his/her vanity with stone bench top, long mirror above and 4 door storage cupboard underneath.
* Bedroom 2 is a queen sized room with carpet, blinds, 2 door mirrored robe.
* Bedroom 3 is also a queen sized room with carpet, blinds, 2 door mirrored robe and is semi-ensuited to the main bathroom.
* Main bathroom comes with an extra large shower, toilet, single vanity with stone benchtop, mirror above and 2 door cupboard storage underneath.
* Linen press.
* Laundry is a comfortable size with stone benchtop and extra shelving above, built in trough, 2 door storage cupboard underneath along with entrance to the other side of the home.
BACKYARD,
* Entrance to the side of the backyard Alfresco area under the main roof, down lights, brick paved with bordered garden beds around, nicely sized area for a BBQ or a drink and nibble's with company on those hot summer nights or just to sit back and relax on your own.
* Entrance into the carport.
OTHER FEATURES,
* Tiling to all main living areas.
* Carpet to all bedrooms.
* Feature lights to bedrooms.
* Down lights to the rest of the home.
* Electric Roller Shutters to the two front windows.
* Feature doors through out.
* Quality tap wear and fixtures.
* Stone bench tops.
* Sensor light to front of house.
Don't wait until this ones gone and you miss out on calling this stunning home yours!!
To view call now,
Sean Durham 0411 577 920 or Tammy Durham 0403 123 925
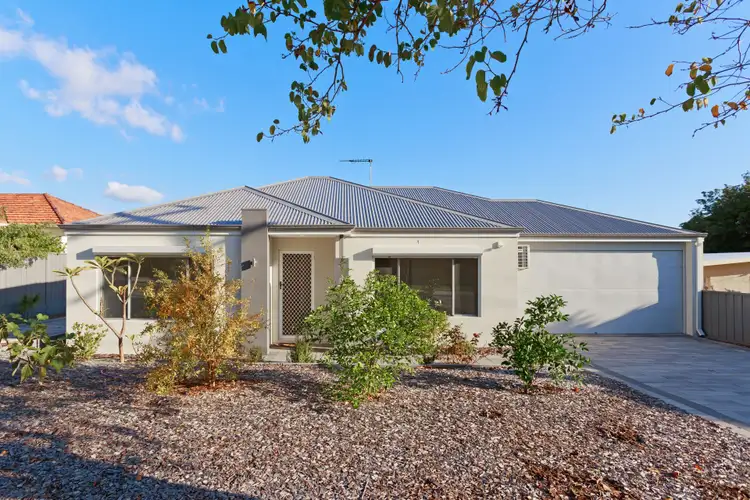
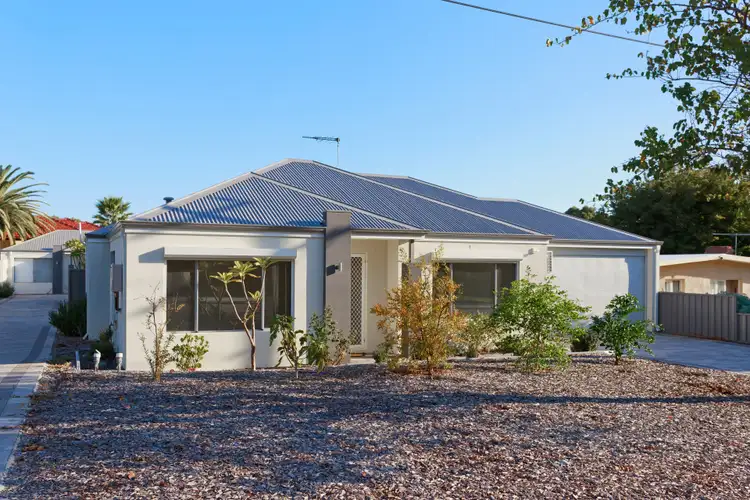
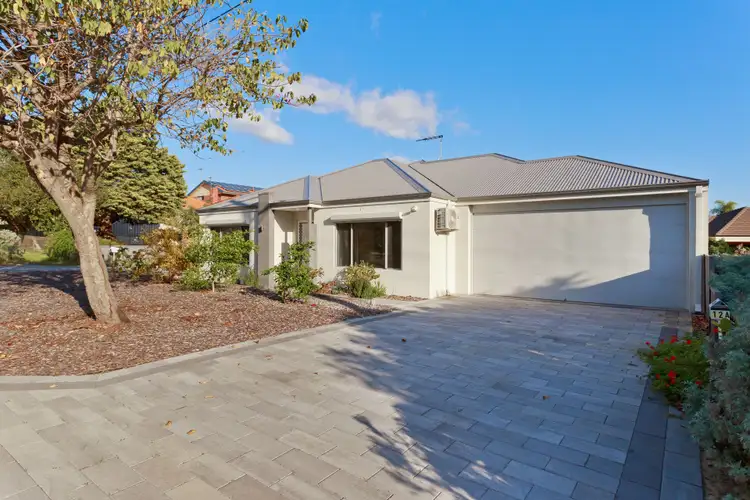
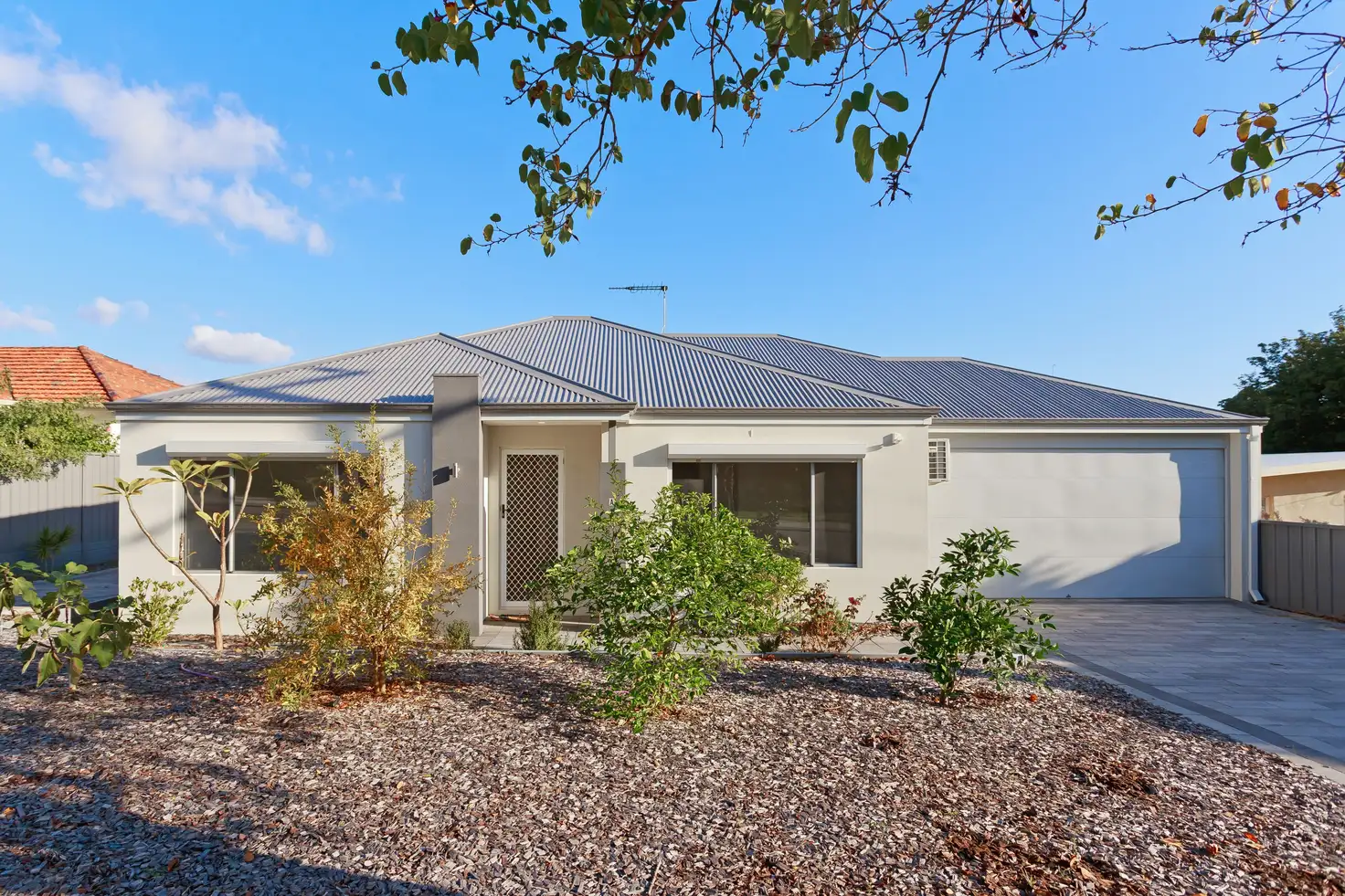


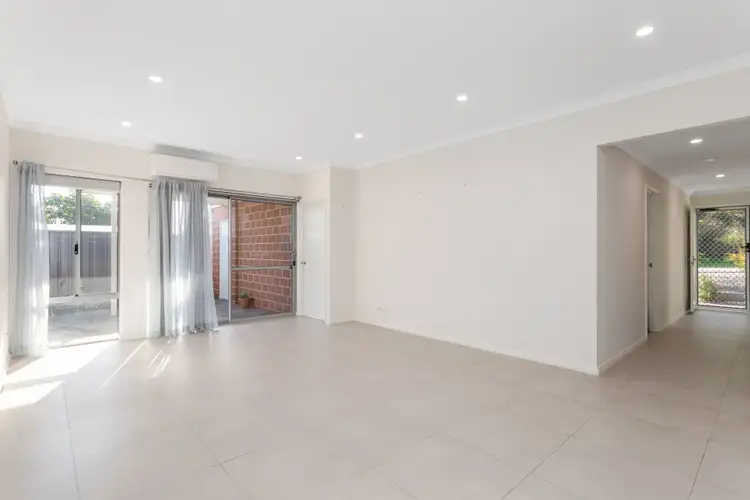
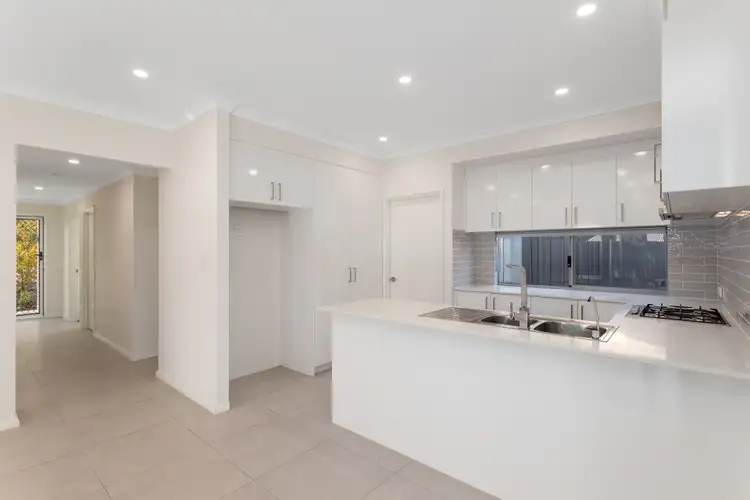
 View more
View more View more
View more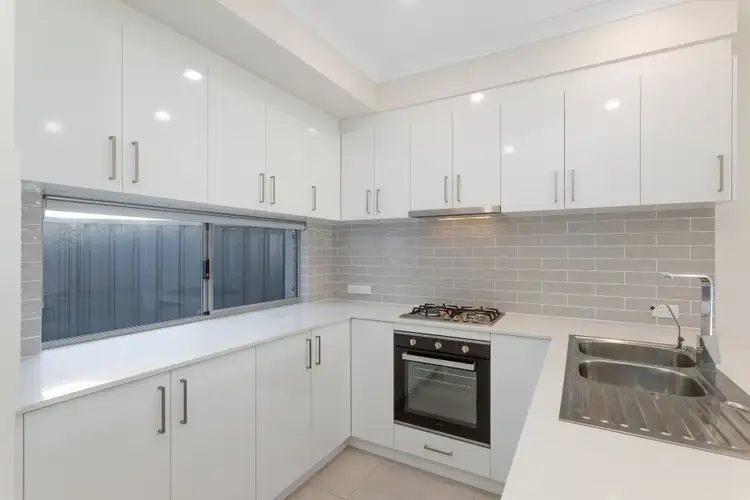 View more
View more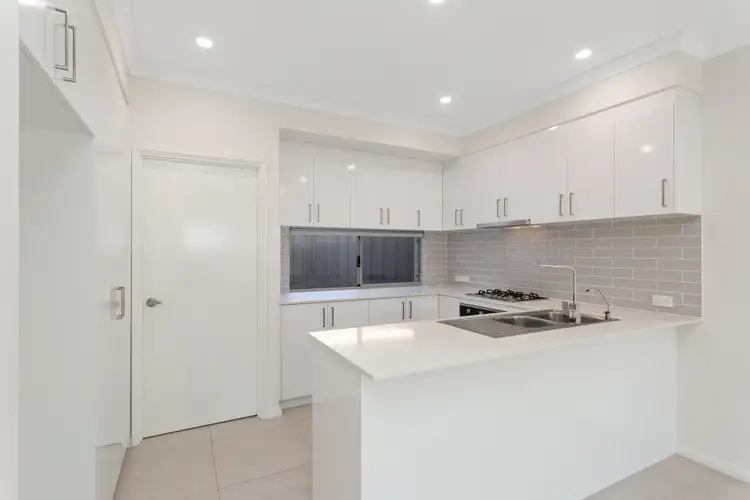 View more
View more
