This sweet lowset villa in Strathpine Village complex awaits your inspection! Located within a short walk to Strathpine Shopping Centre (cinemas, bus interchange, major and specialty retailers), it's handy to all you could need, whilst still being in a nice, quiet location.
Sturdily built from brick and tile, it has a charming façade and offers an inviting interior. Ready to move in as is, it will be an ideal rental property to add to your investment portfolio. Or move right in and make it your home, whether that be the first home you've owned or you're looking to downsize.
Carpeted and air-conditioned, the open plan living and dining area opens to the patio through sliding doors. Cook up a storm in the U-shaped kitchen, which boasts plenty of cupboard and bench space. It features electric cooking, an under-bench oven, and dishwasher, plus a handy servery counter.
The bedrooms are also carpeted, the master located at the front with an appealing bay window and built-in wardrobe. Next to it is Bedroom 2, which can alternately be utilised as a bedroom or home office. At the rear of the property is Bedroom 3, with built-in wardrobe and sliding doors to the patio.
A separate bathtub and shower make up the bathroom, and the toilet is separate again.
Relax and unwind on your private patio. Protected from the elements, it's just the spot for a barbecue, an evening beverage, or a weekend brunch. The large courtyard is fenced and private and features a rear gate that opens to the nearby walkway.
Book an inspection and let this villa charm you! Call agent Tamara Gannon today on 0457 299 689.
Features you'll love:
• 3 bed, 1 bath, 1 car
• Single-level villa in Strathpine Village complex
• U-shaped kitchen: dishwasher, electric cooktop, under-bench oven, servery counter, pantry
• Living/dining: air-conditioned, built-in closet, sliding door to patio
• Master bedroom: built-in wardrobe, lovely bay window
• Bed 2: built-in wardrobe, sliding door to patio
• Bed 3: ideal for bedroom or home office
• Bathroom: separate shower and bathtub, separate toilet
• Split system aircon
• Covered outdoor entertaining area
• Large, fenced courtyard
• Single remote garage with internal access
Location:
• State school catchment: Strathpine SS and Pine Rivers SHS
• 350m to Strathpine Shopping Centre
• 350m to bus interchange
• 500m to Pine Rivers Private Hospital
• 650m to Strathpine train station
• 5km to University of the Sunshine Coast Moreton Bay campus
• 9km to Brighton (beaches, fishing, fish and chips)
Disclaimer:
This property is advertised for sale without a price and as such, a price guide cannot be provided. The website may have filtered the property into a price bracket for website functionality purposes. Please do not make any assumptions about the sale price of this property based on website price filtering.
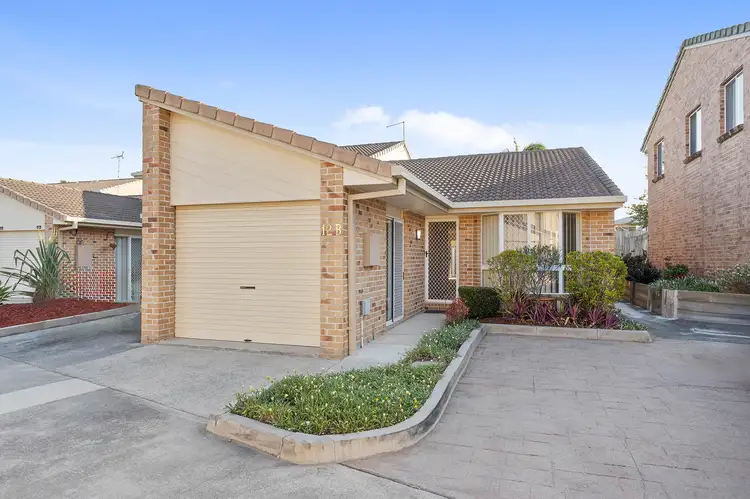
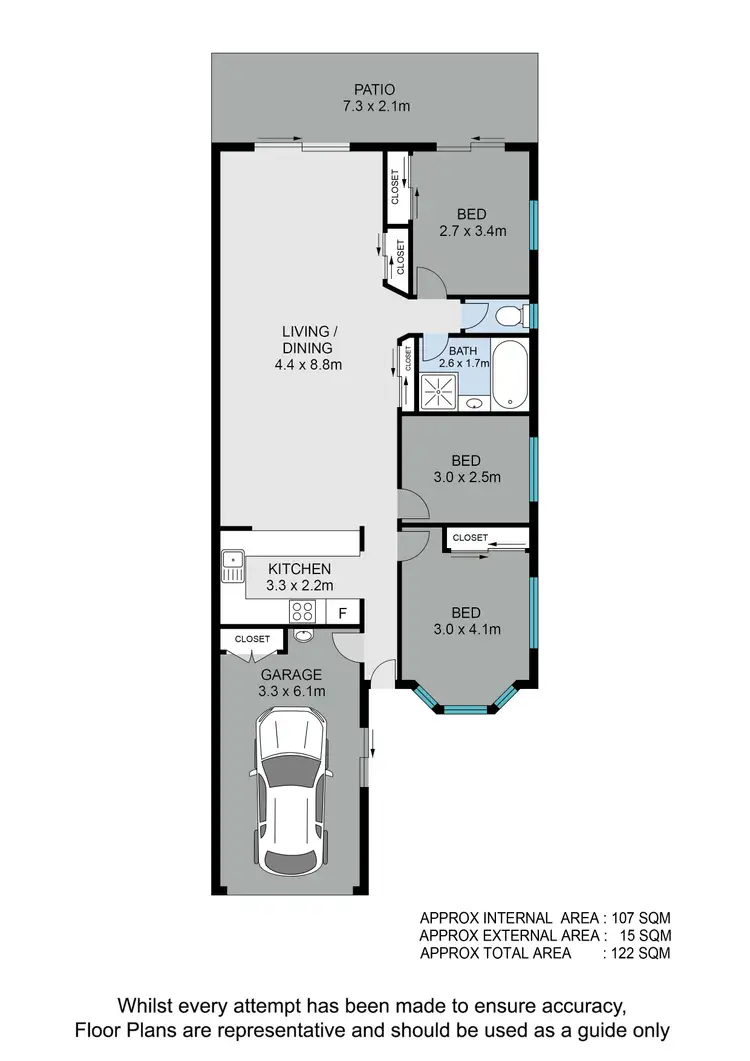
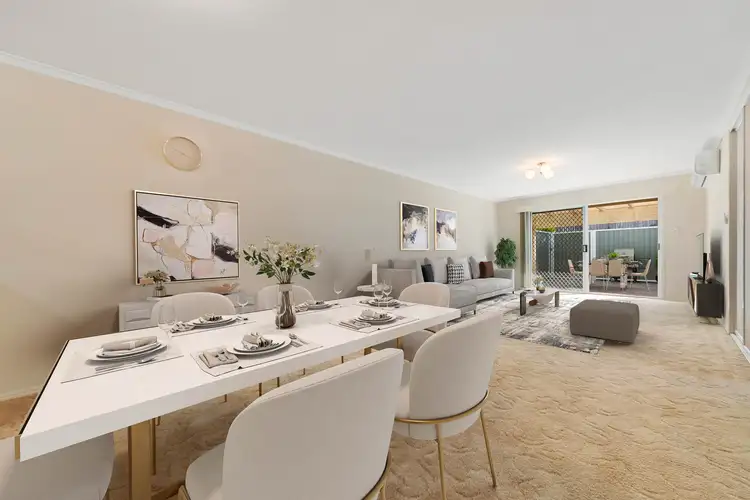
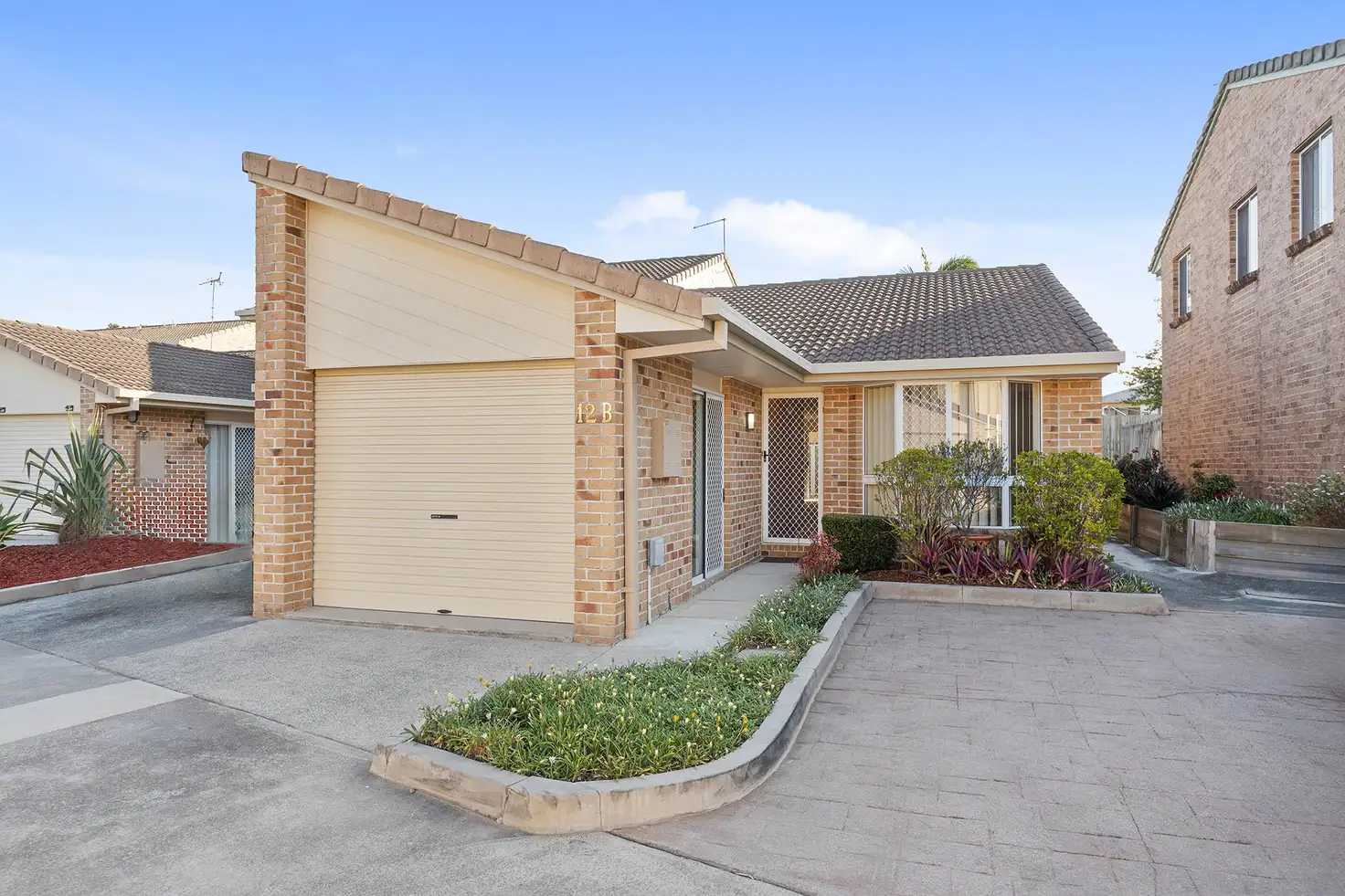


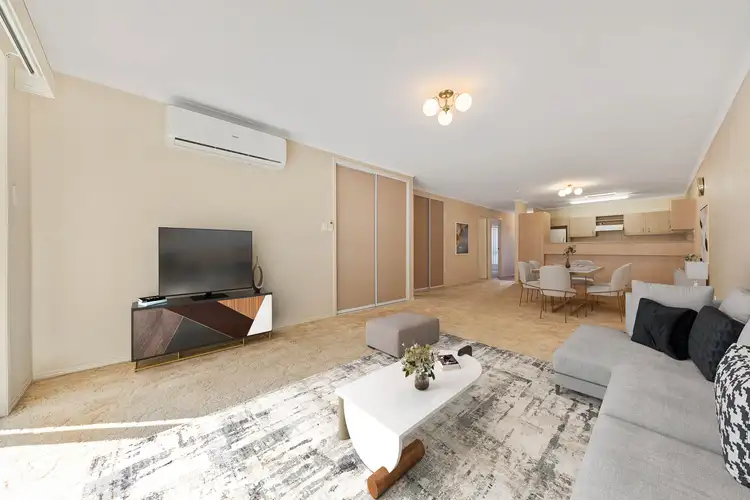
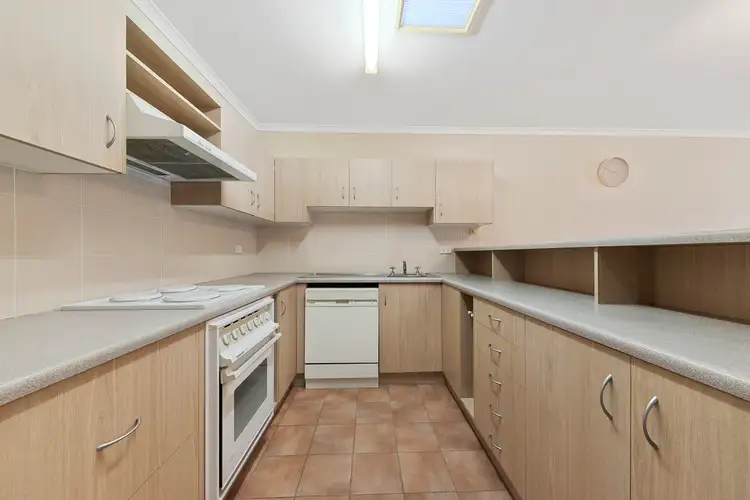
 View more
View more View more
View more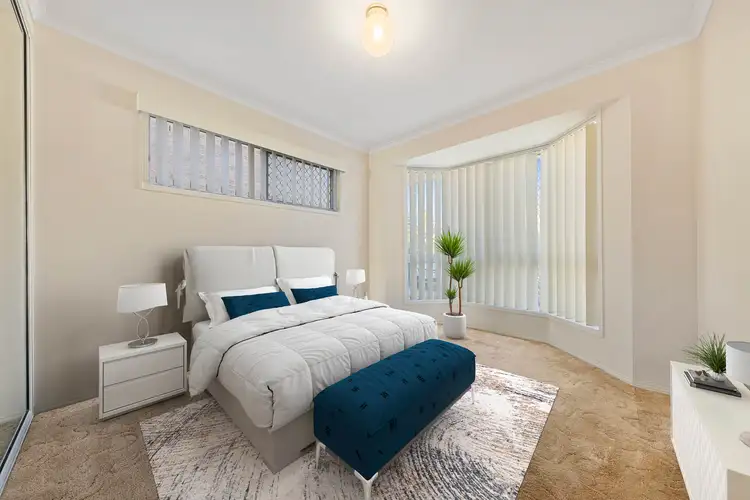 View more
View more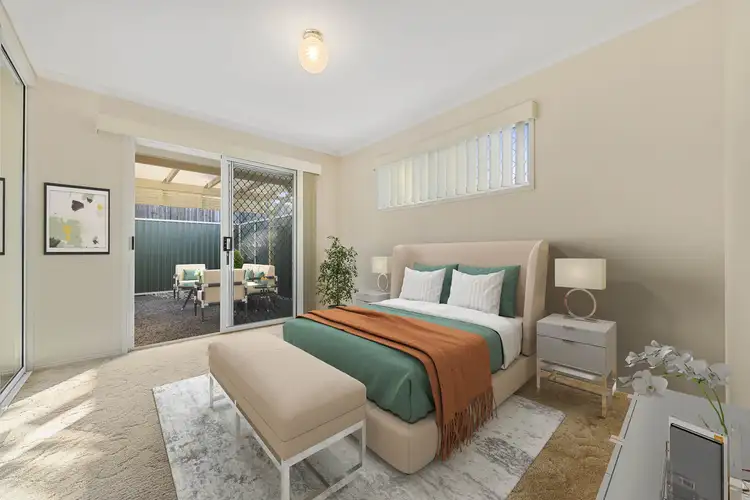 View more
View more
