Led by light-filled luxury, inspired design and class-above convenience, this stunning 4 bedroom, 3.5 bathroom family entertainer will enrich the way you live, so close to McKinnon Village. Spanning two spacious levels under towering ceilings,this is prestigious living without a hint of compromise.
Immediately inviting from the outset, discover a versatile study or parents retreat, the ideal spot for a family to connect or slip away for some quiet time. The home is testament to thoughtful planning with a main bedroom on each level, serviced by a pair of luxe, porcelain-tiled ensuites. The ground-floor arrangement keeps those overnight guests well-rested, with the ensuite doubling as a centrally placed powder room.
Inspired, inviting and immaculately presented all at once, a top-of-the-range, stone-topped kitchen features the full suite of AEG appliances and an oversized walk-in pantry, cleverly concealing all the demands of a dinner party or celebration. Framed by imposing panels of sliding glass, wide-reaching open-plan living and dining spills outside to an alfresco bluestone courtyard. There is a relaxed warmth at play here in an adjacent yard, both family-friendly and welcoming, anchored by an established Jacaranda tree.
Head upstairs to the remaining bedrooms with the main showcasing a supersized walk-in robe. A design-led family bathroom comes complete with floor-to-ceiling porcelain tiles, a sumptuous bathtub, a walk-in shower with niche recess and a separate WC.
Less than 12 months old, the list of special features is comprehensive. Enjoy a laundry with additional storage and cabinetry, central heating and refrigerated cooling, secure video intercom entry, a landscaped garden with fully automated reticulation system, Holland blinds throughout, and a remote-controlled garage boasting internal and external access.
Placing a premium on convenience, walk to McKinnon Villages specialised shopping and cafes, the lush greenery of Elster Creek Trail and a range of public transport choices to all the areas leading schools. Celebrating natural light and free-flowing space from top to bottom, indulge yourself today!
* 4 large bedrooms with WIR/BIR, mains on each floor featuring fully tiled ensuites
* Super-sized open-plan living and dining
* Premium natural Quantum Quartz kitchen with waterfall-edged island bench, high-end AEG appliances, Schock black metallic sink and Grohe tapware, soft-closing drawers and oversized walk-in pantry with bespoke joinery
* Versatile study/parents retreat
* Powder rooms on both floors
* Storage under stairs and plenty of integrated storage solutions
* All bathrooms with floor-to-ceiling porcelain tiles, semi-frameless shower screens, niches and Quantum Quartz vanity benchtops
* Laundry with built-in cabinetry and storage
* Remote-controlled garage featuring internal/external access and additional off-street parking
* Ducted heating and cooling
* Holland blinds throughout
* Alfresco courtyard, perfect for dining, lounging and entertaining
* Energy-saving LED downlights throughout and Italian pendant lights in bedrooms
* Landscaped garden with fully automated reticulation system and energy-saving garden lighting
* Low-maintenance yard
* Premium wool carpet and solid Firestreak timber flooring
* 6.1 star energy rating
* Secure video intercom entry
* Moments from schools, transport, shopping and parkland
Property Code: 1073

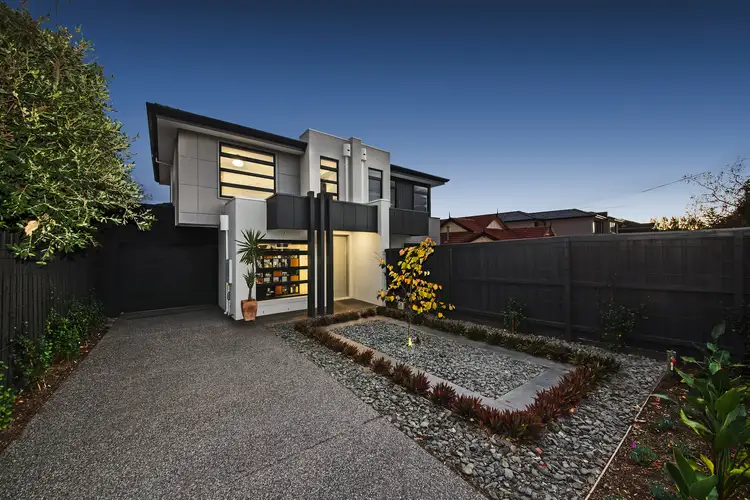
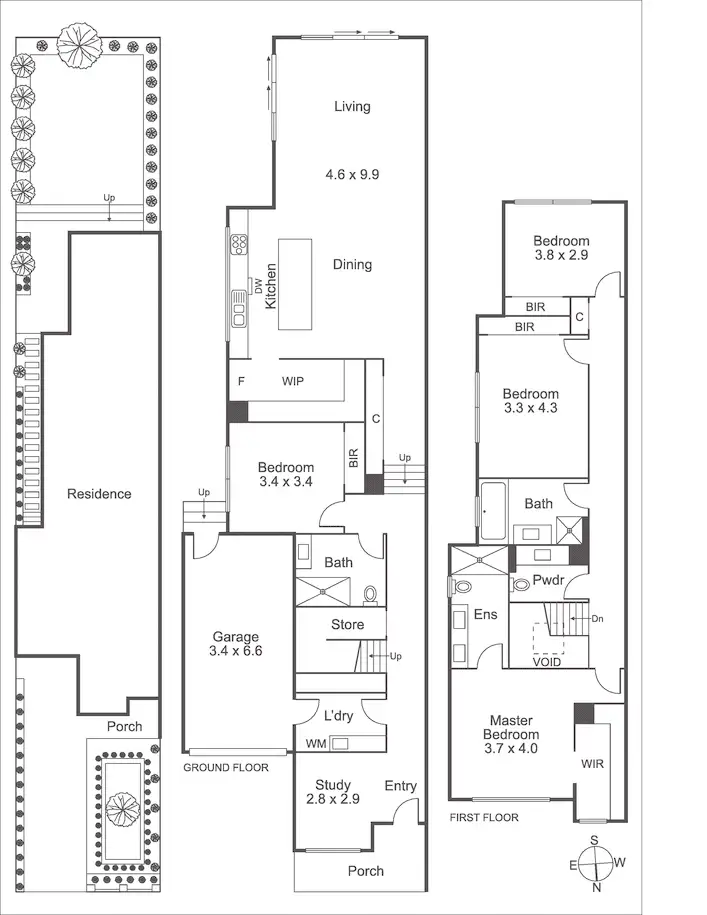
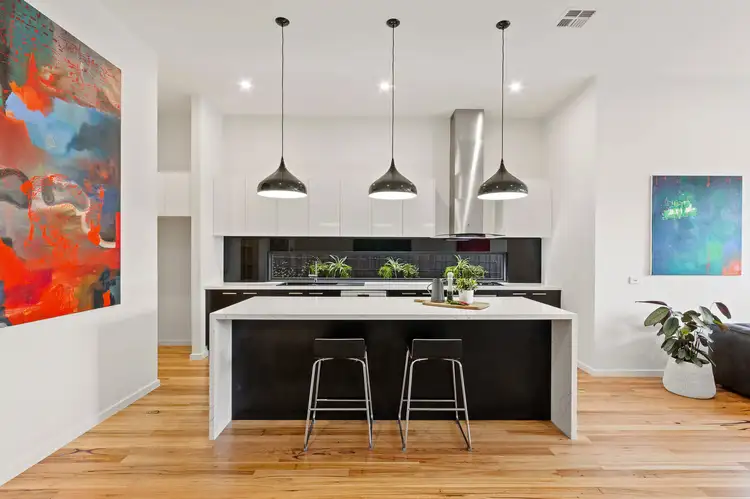
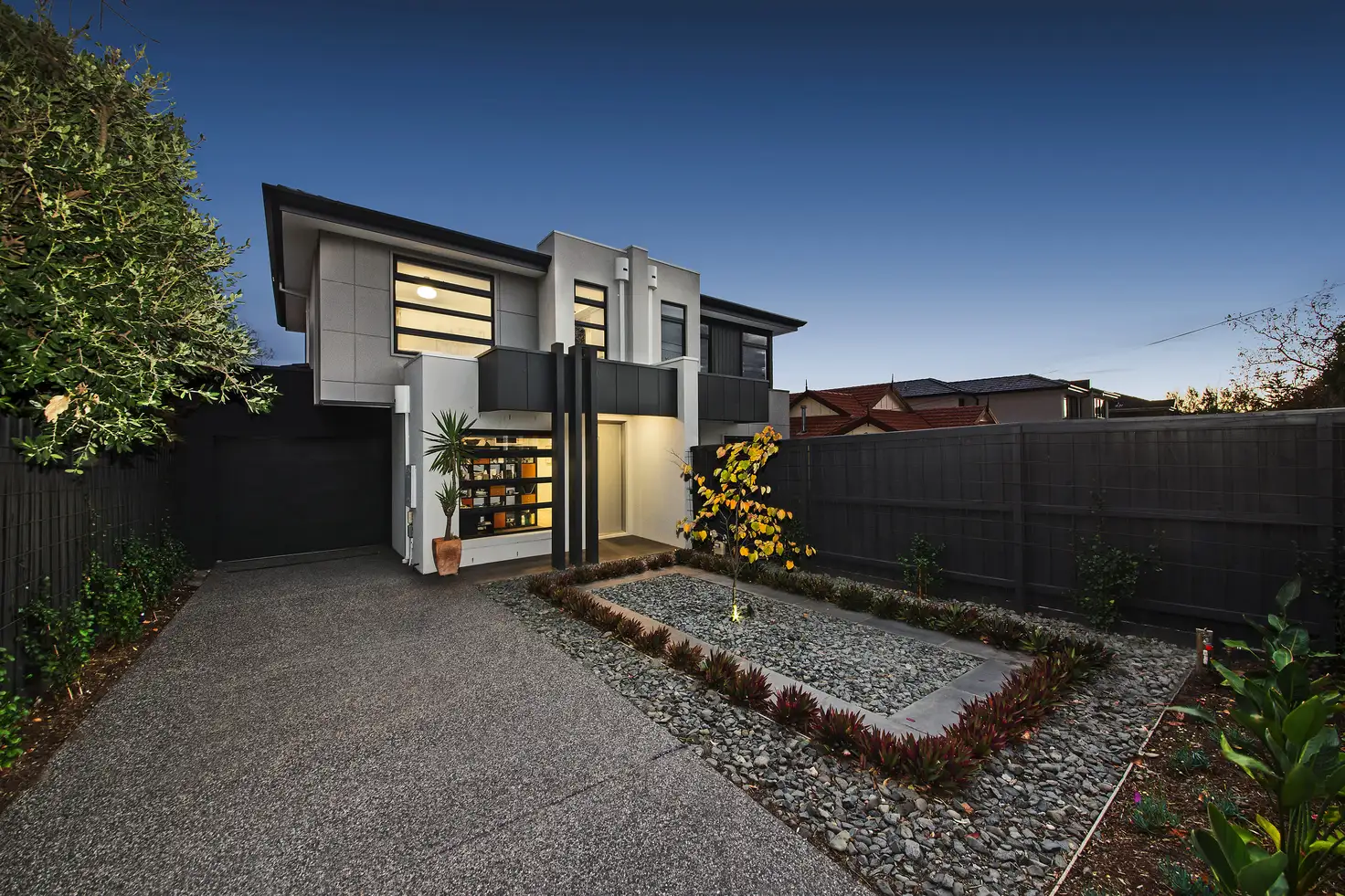


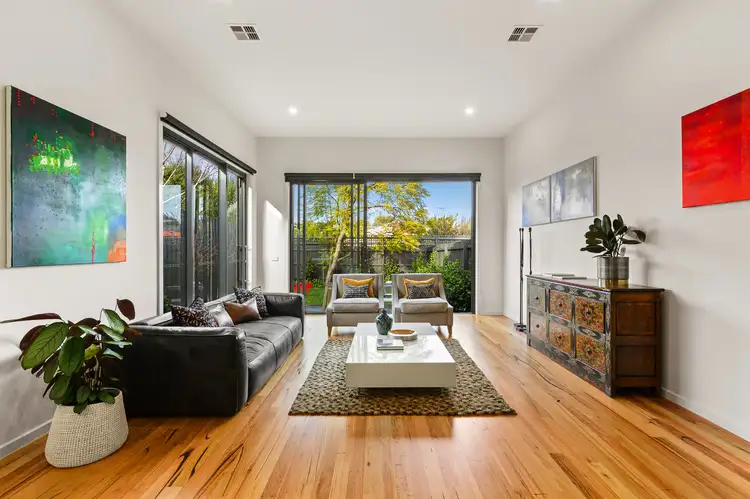
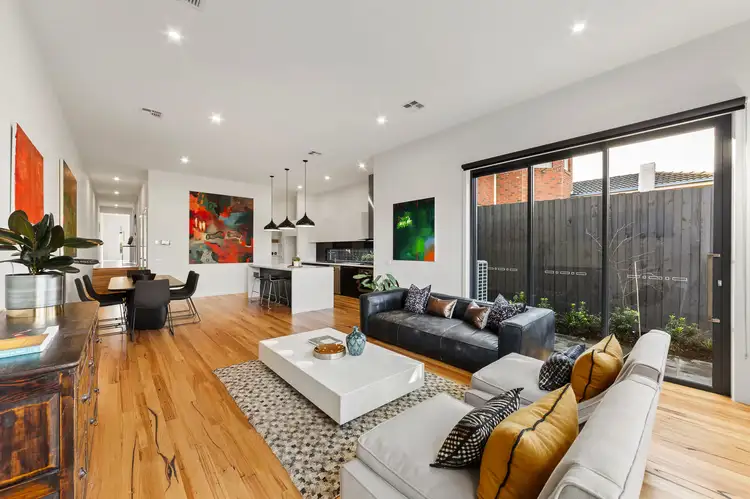
 View more
View more View more
View more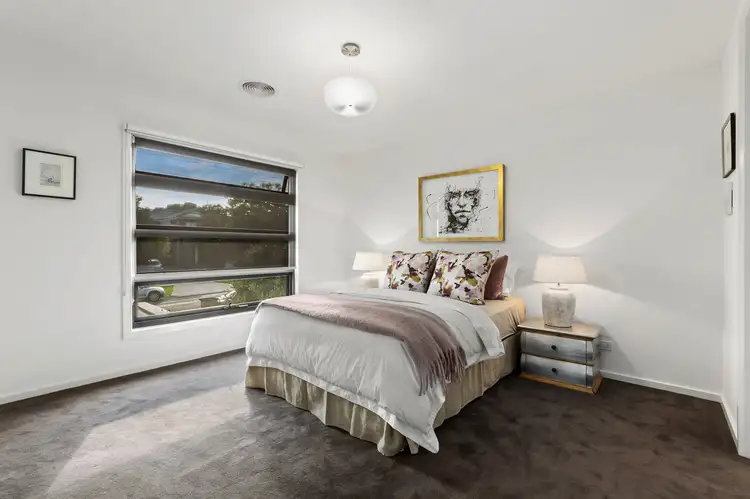 View more
View more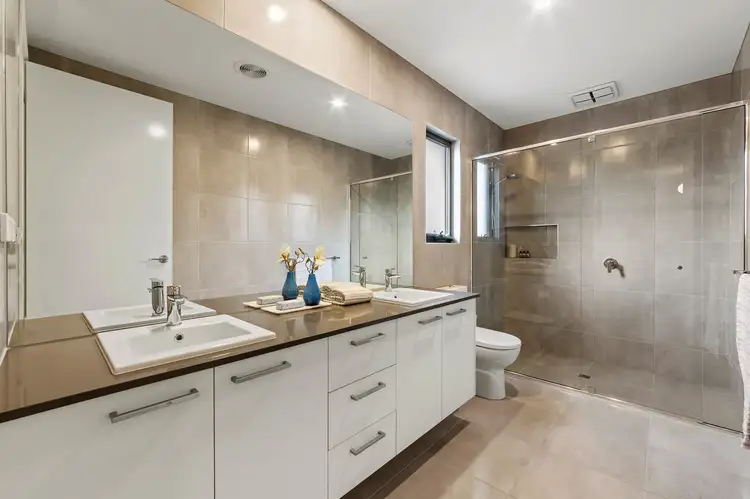 View more
View more

