Price Undisclosed
3 Bed • 1 Bath • 2 Car • 160m²
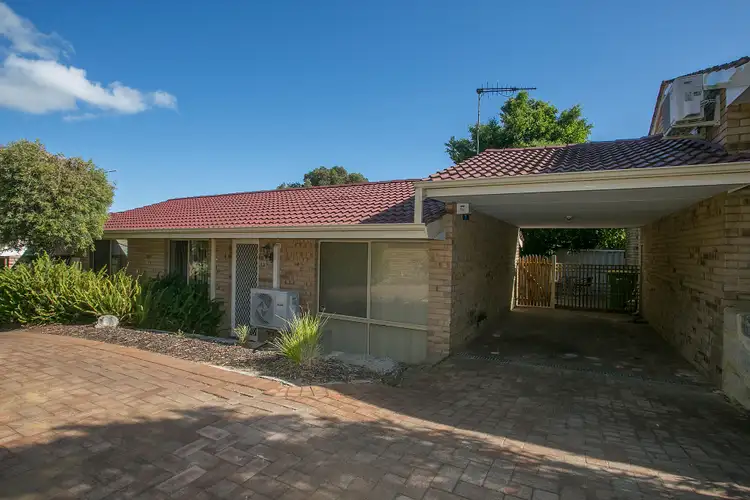
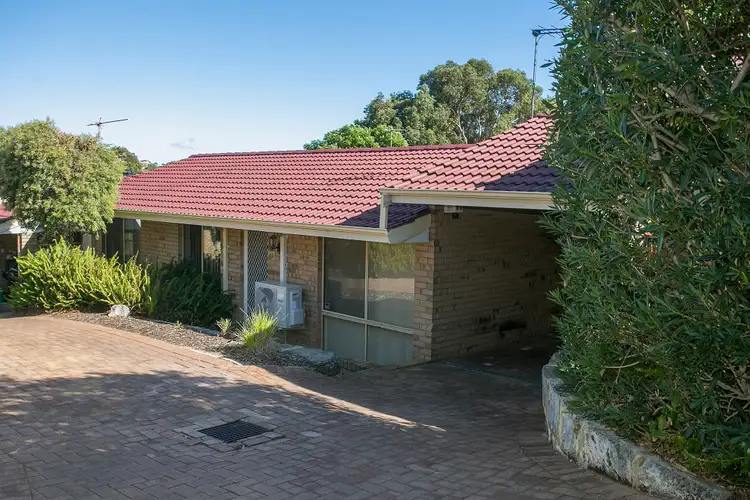
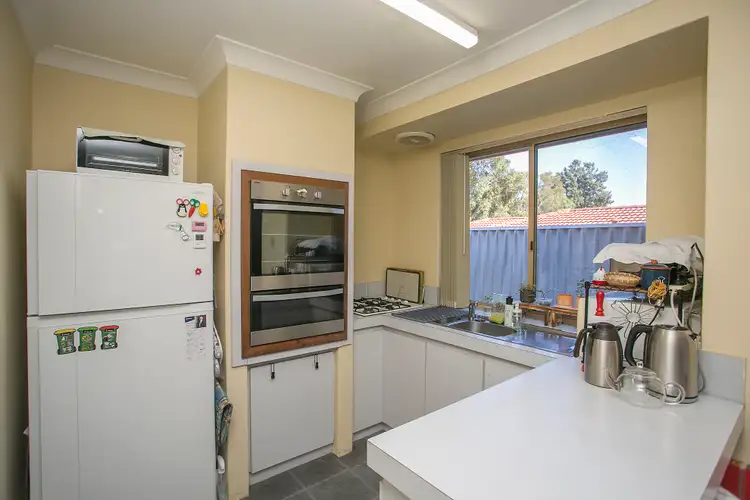
+14
Sold



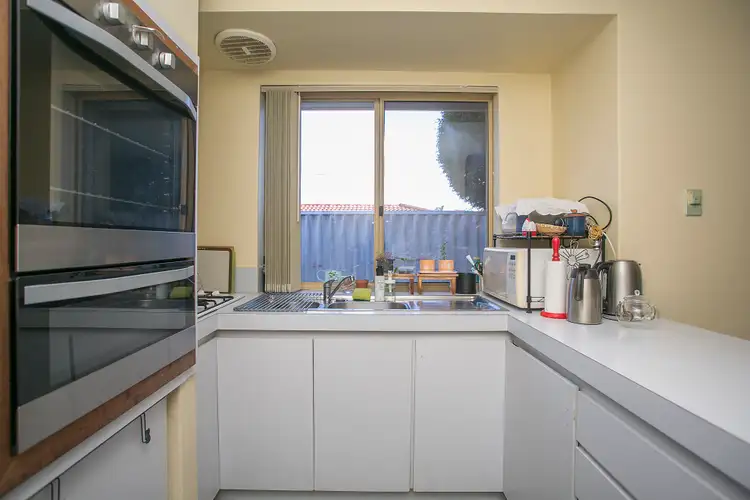
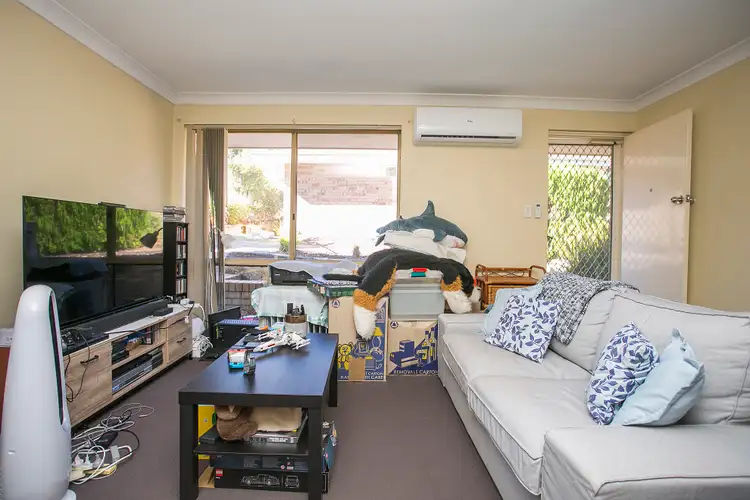
+12
Sold
13/1-3 Stanbury Place, Kardinya WA 6163
Copy address
Price Undisclosed
- 3Bed
- 1Bath
- 2 Car
- 160m²
Villa Sold on Wed 22 Jun, 2022
What's around Stanbury Place
Villa description
“Cozy and Well Presented Home with Large Bathroom”
Property features
Municipality
City of MelvilleBuilding details
Area: 82m²
Land details
Area: 160m²
What's around Stanbury Place
 View more
View more View more
View more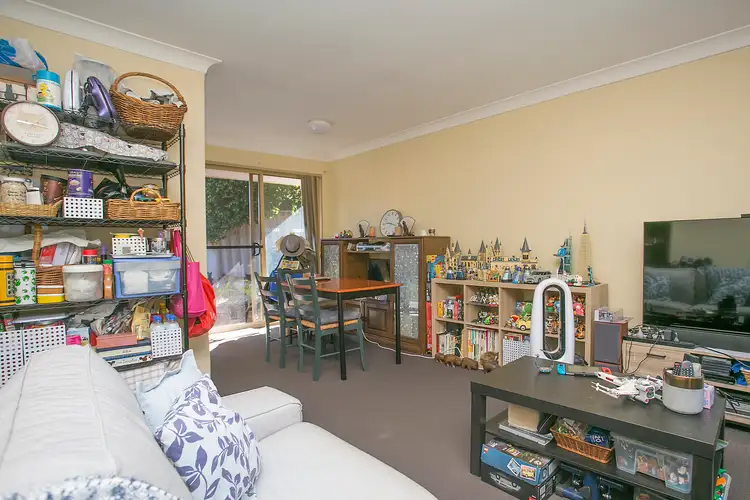 View more
View more View more
View moreContact the real estate agent

Adam Bettison
HouseSmart Real Estate - - HouseSmart Real Estate
0Not yet rated
Send an enquiry
This property has been sold
But you can still contact the agent13/1-3 Stanbury Place, Kardinya WA 6163
Nearby schools in and around Kardinya, WA
Top reviews by locals of Kardinya, WA 6163
Discover what it's like to live in Kardinya before you inspect or move.
Discussions in Kardinya, WA
Wondering what the latest hot topics are in Kardinya, Western Australia?
Similar Villas for sale in Kardinya, WA 6163
Properties for sale in nearby suburbs
Report Listing
