$315,000
2 Bed • 1 Bath • 1 Car • 104m²
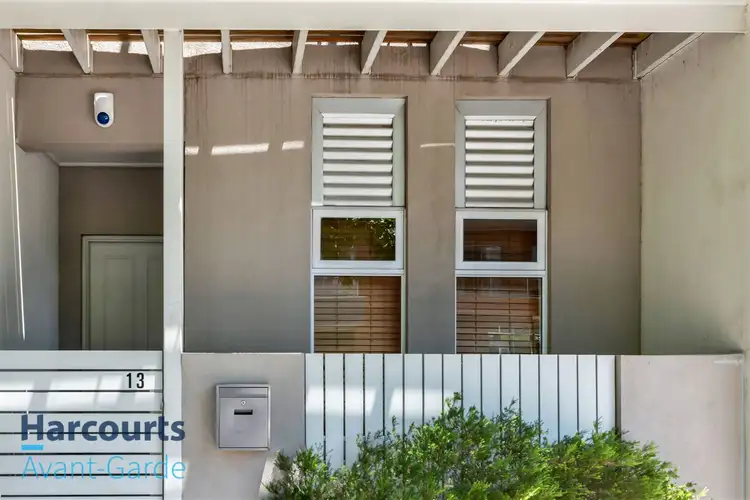
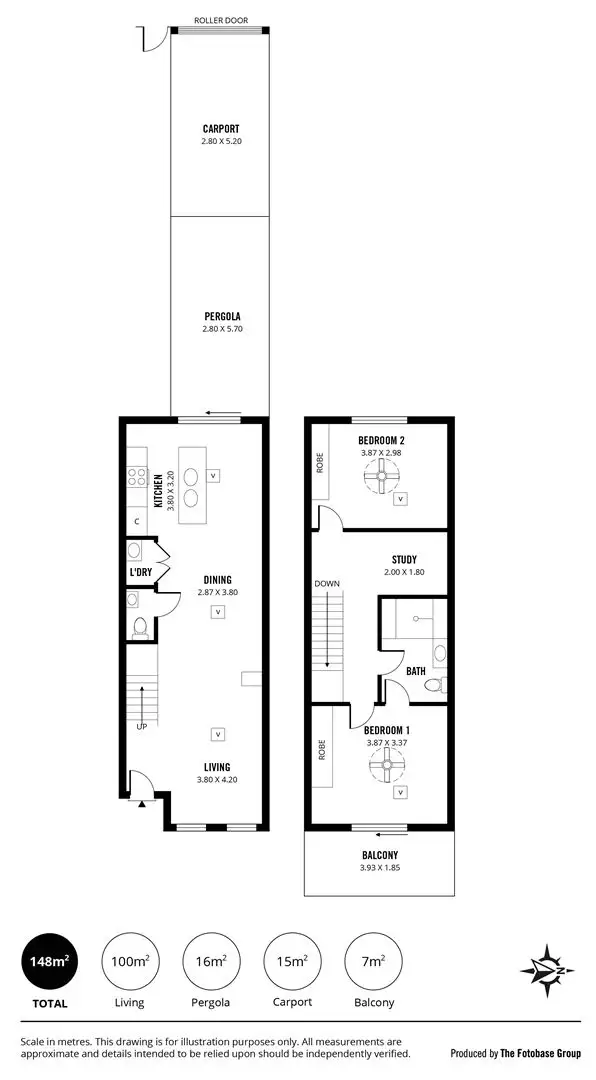
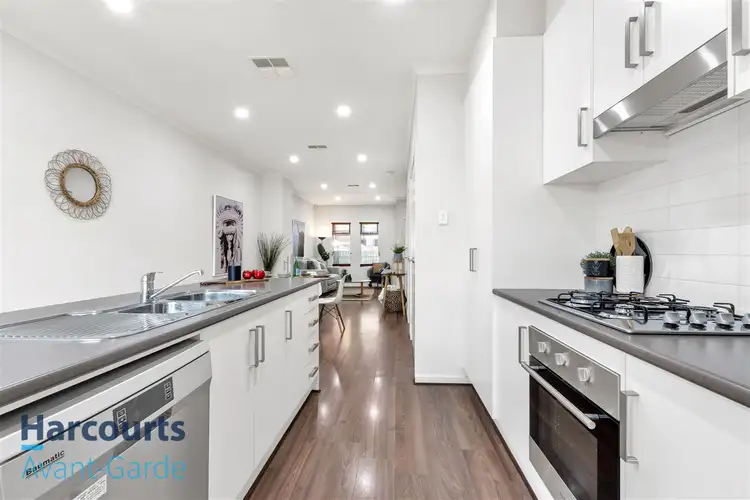
+9
Sold
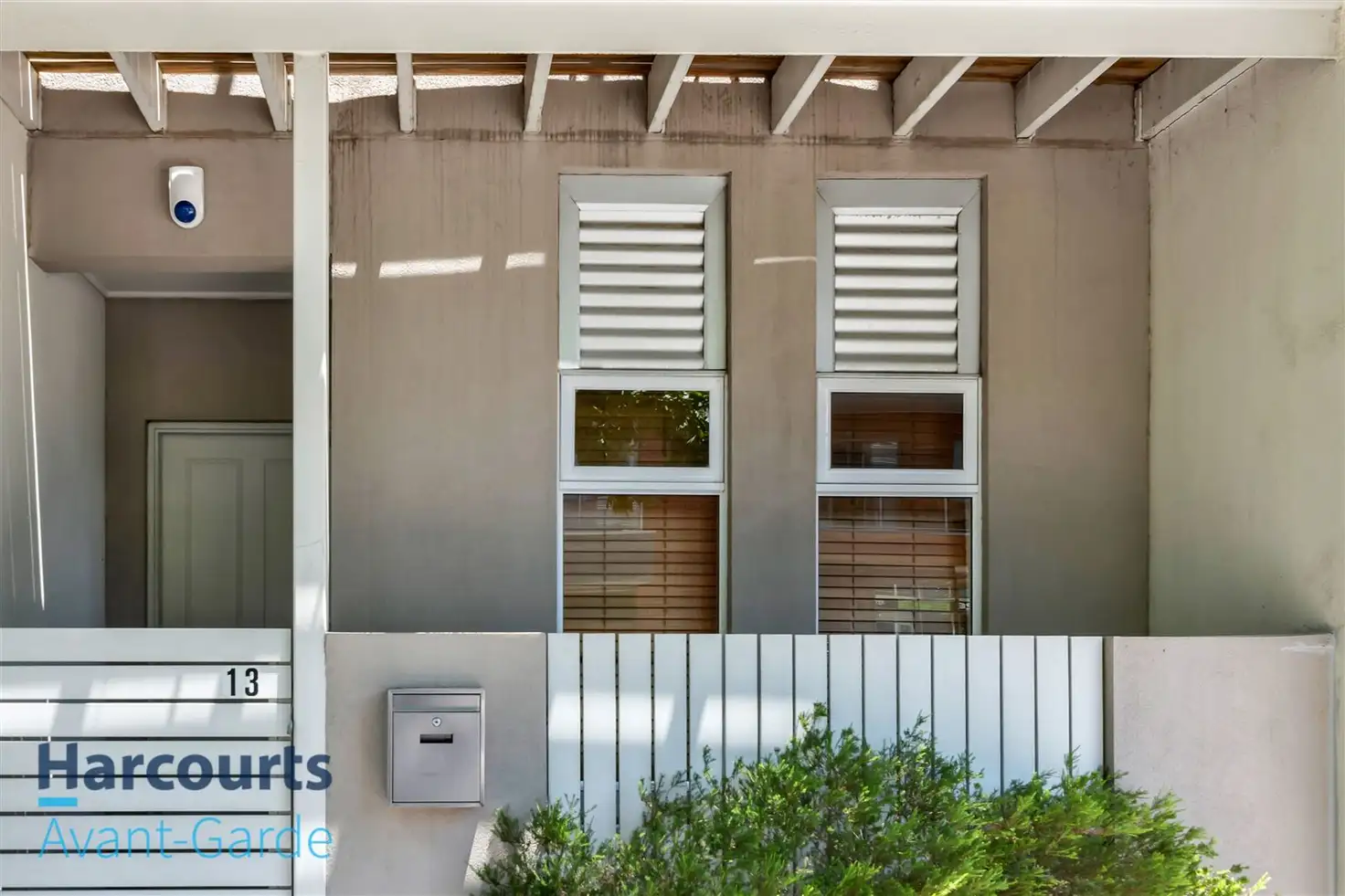


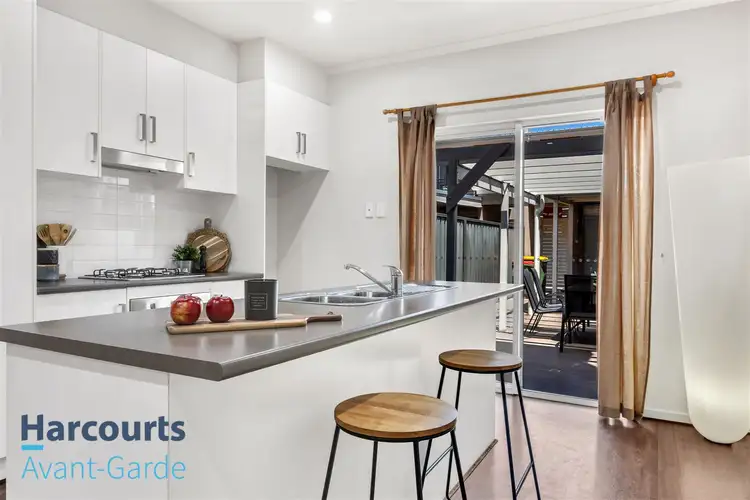
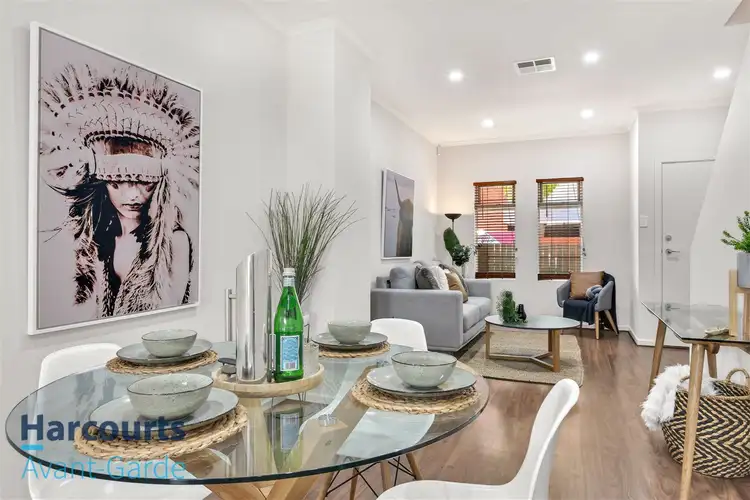
+7
Sold
13/2 Euston Walk, Mawson Lakes SA 5095
Copy address
$315,000
- 2Bed
- 1Bath
- 1 Car
- 104m²
Townhouse Sold on Thu 28 Feb, 2019
What's around Euston Walk
Townhouse description
“Townhouse Living in the Heart of Mawson Lakes”
Land details
Area: 104m²
Interactive media & resources
What's around Euston Walk
 View more
View more View more
View more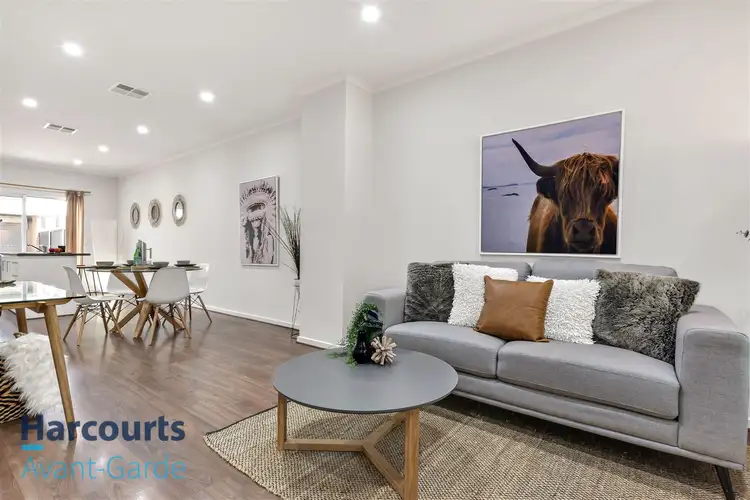 View more
View more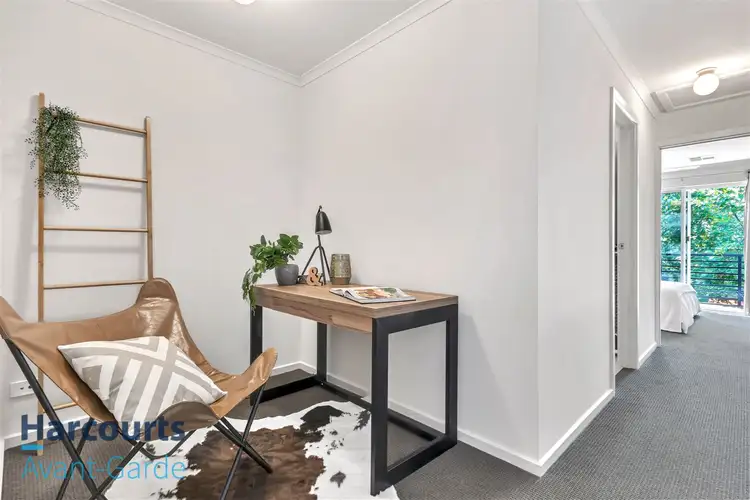 View more
View moreContact the real estate agent

Domenic Mastrogiacomo
Harcourts Bespoke
0Not yet rated
Send an enquiry
This property has been sold
But you can still contact the agent13/2 Euston Walk, Mawson Lakes SA 5095
Nearby schools in and around Mawson Lakes, SA
Top reviews by locals of Mawson Lakes, SA 5095
Discover what it's like to live in Mawson Lakes before you inspect or move.
Discussions in Mawson Lakes, SA
Wondering what the latest hot topics are in Mawson Lakes, South Australia?
Similar Townhouses for sale in Mawson Lakes, SA 5095
Properties for sale in nearby suburbs
Report Listing
