“BRAND NEW TWO STOREY HOMES - COMPLETE LATE 2025”
15 SOLD - 4 LEFT
(Inspect By Appointment)
A boutique collection of architecturally designed townhouses built by Rocorp Construction, offering refined finishes, functional layouts and dependable investment value.
Investment highlights:
· Completion Late 2025 – secure now to maximise depreciation tax benefits
· Three modern floorplans tailored for rental performance or resale flexibility
· High-end interiors with stone benchtops, full-height tiling and black tapware
· Private courtyards and open-plan living filled with natural light
· Double garages and low-maintenance layouts for long-term appeal
· Boutique Rocorp build backed by a reputation for precision and quality
· Strong growth location with proven rental demand and limited new supply
---
Available Homes - Limited Stock Remaining
Lots 2, 9, 12 and 13 are now available, featuring a selection of Type B, Type D and Type E designs.
Type B - Functional & Low-Maintenance (Lot 2)
· 3 bedrooms, 2 bathrooms, study and upstairs multi-purpose room
· Open-plan living flowing to an alfresco for relaxed indoor/outdoor entertaining
· Efficient layout minimises maintenance and maximises yield potential
· Ample storage, downstairs powder room and versatile upstairs living
· Ideal for professionals or small families seeking long-term tenancy stability
Type D - Spacious Corner Design (Lots 9 & 12)
· 3 bedrooms, 2 bathrooms, study and upstairs multi-purpose room
· Expansive living area (approx. 3.9 × 7.7 m) with direct alfresco access
· Double garage with internal store adds everyday practicality
· Dedicated study caters to the growing remote work market
· Excellent space-to-value ratio, appealing to families and tenants needing room to move
Type E - Premium Layout with Strong Tenant Appeal (Lot 13)
· 3 bedrooms, 2 bathrooms, study and upstairs multi-purpose room
· Generous master suite with walk-in robe and dual-basin ensuite
· Expansive open-plan kitchen and meals area perfect for entertaining
· Large internal store and double garage for effortless upkeep
· Zoned bedroom design ideal for shared tenancies or small families
---
Each residence combines style, efficiency and longevity - ideal for investors chasing strong rental returns and for tenants seeking contemporary comfort in a premium build.
If you want to benefit from:
- Strong investment with high potential return of $950+ per week.
- Interchangeable upstairs Activity / 4th bedroom configurations.
- High depreciation/negative gearing available to minimise your tax
- Solid double brick/colour bond roof construction with feature render.
- Reverse cycle ducted air conditioning with R4 rated roof insulation.
- Stainless streel kitchen appliances with 20mm engineered stone bench.
- Splash back plus an array of cupboards with soft close doors & draws
- Quality 600 x 600mm tiling to downstairs living , carpet to beds & stairs.
- Light filled voids with high ceilings, LED downlights and feature doors.
- Offering three beds with wirs/birs, activity room plus two luxury bathrooms.
- OR easily convert upstairs activity room to fourth bedroom if preferred.
- Separate lock up storage room dedicated to each home, for ample space.
- Concealed clothesline to side of property and direct laundry access.
- Semi-frameless screens, upmarket tapware plus ceramic basins & toilets .
- Feature glass front door entries, plus generous private courtyards spaces.
- Huge double garages with high flatline door and access door to rear..
- Colour bond fencing, aluminium slat gates and reticulated landscaping.
- High class washed aggregate driveway to the entire common area.
- More upmarket features making this complex on of the finest available.
- Minutes to Belmont Forum, town centre and all the modern facilities.
- 5/10 mins to Vic Park Strip, Optus Stadium, Crown Casino & Airport.
Contact your local leading REIWA agent - DEVON KELLY 0417 936 277 for an information pack and to secure your choice.

Air Conditioning

Built-in Robes

Ensuites: 1

Living Areas: 2

Toilets: 3
Area Views, Car Parking - Surface, Carpeted, Close to Schools, Close to Shops, Close to Transport, houseAndLandPackage
New
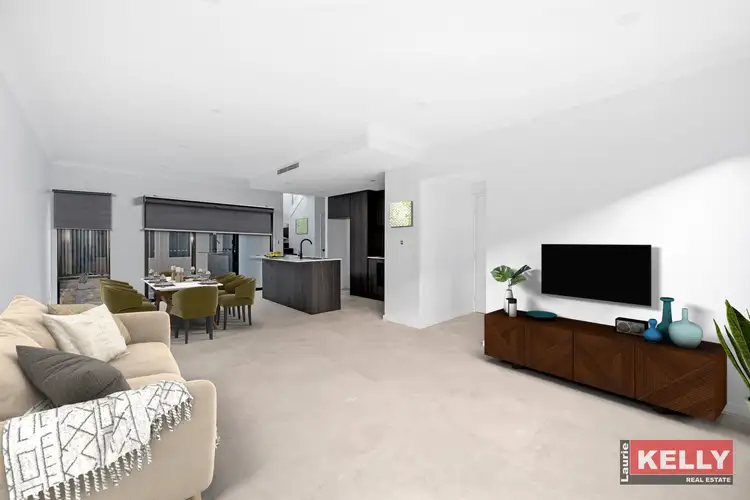
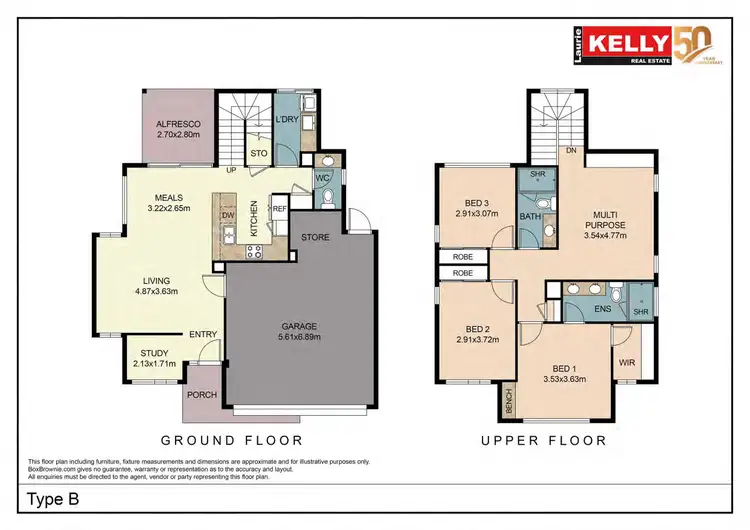
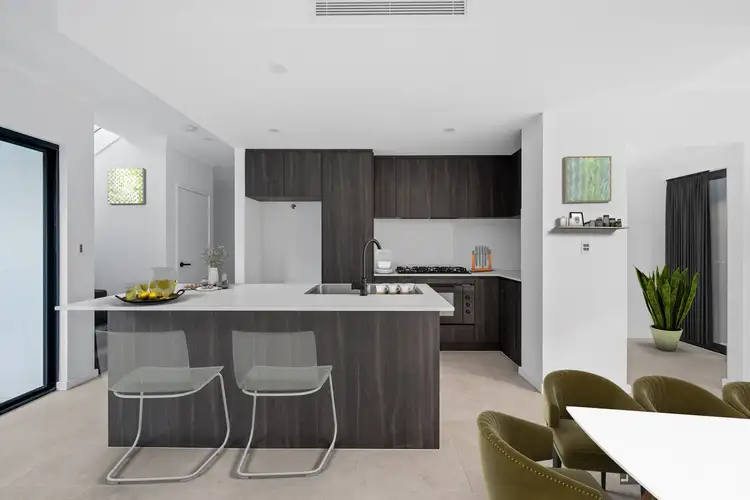
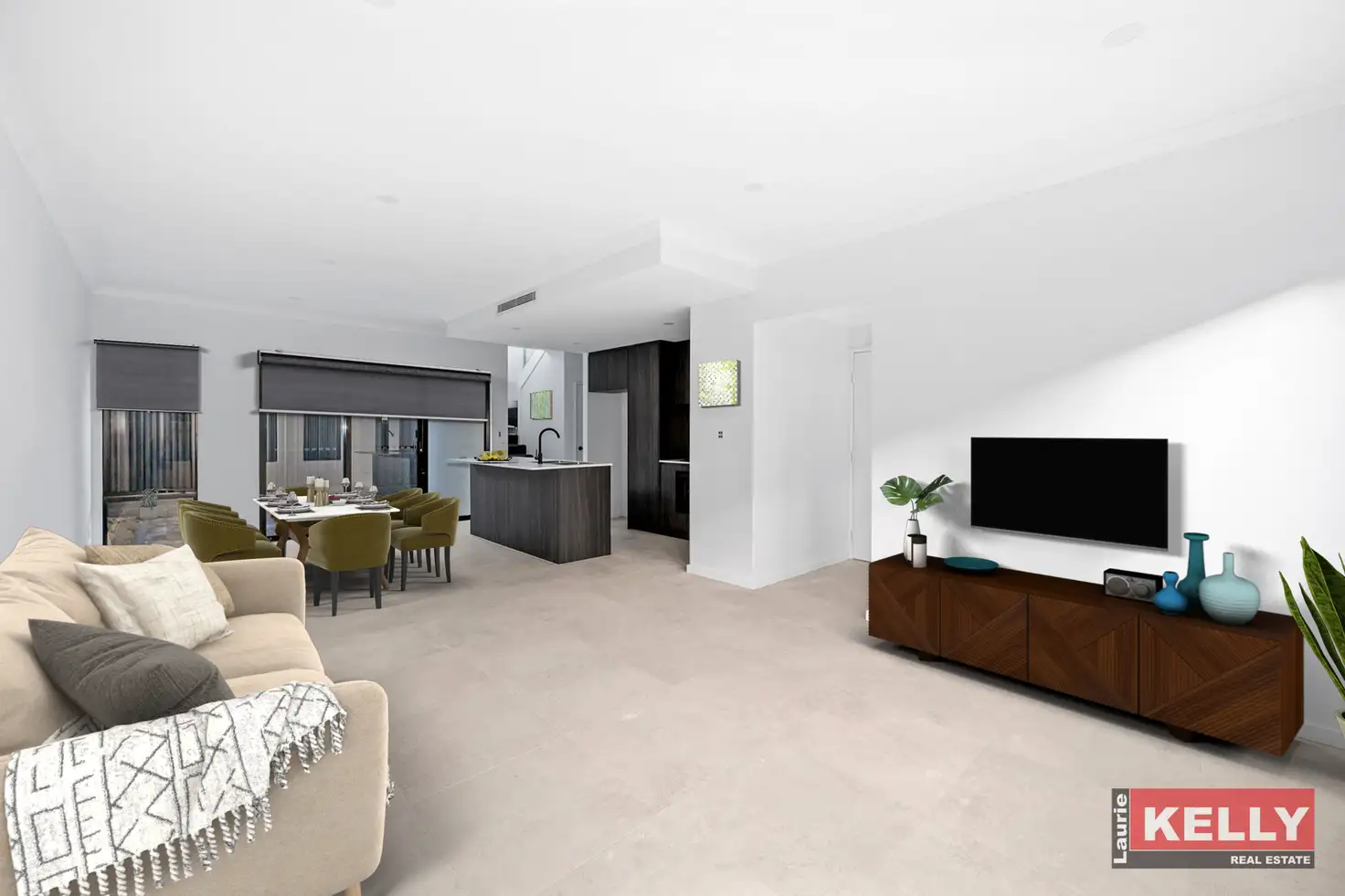


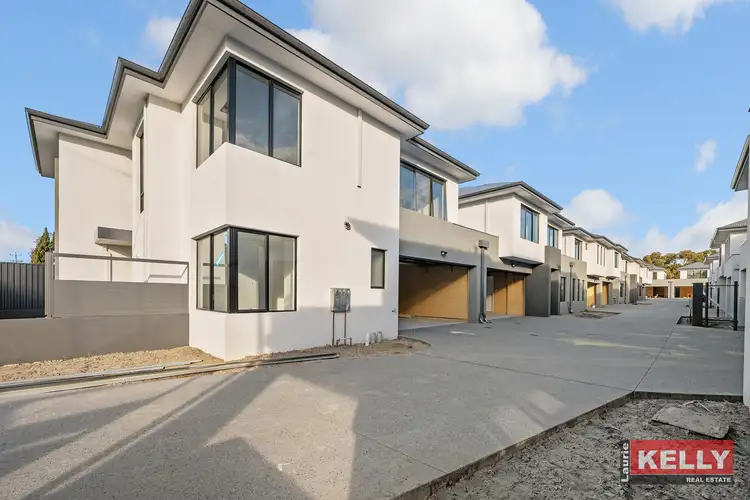
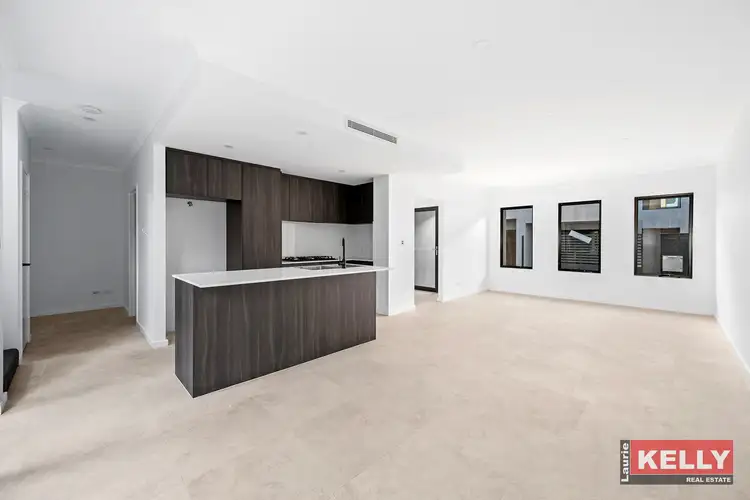
 View more
View more View more
View more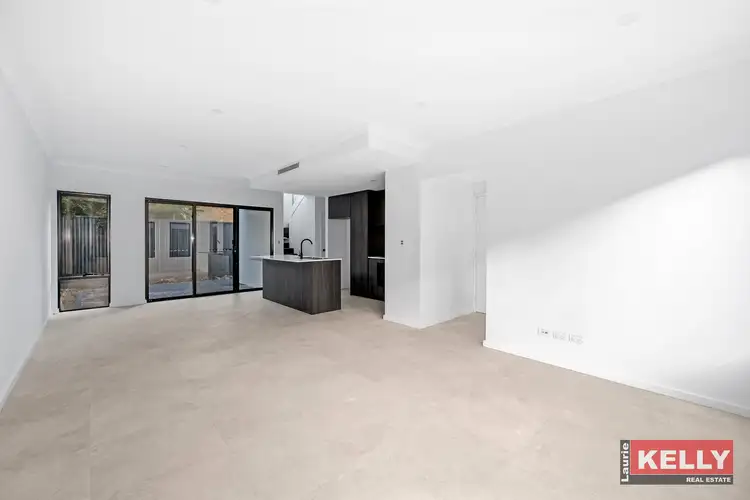 View more
View more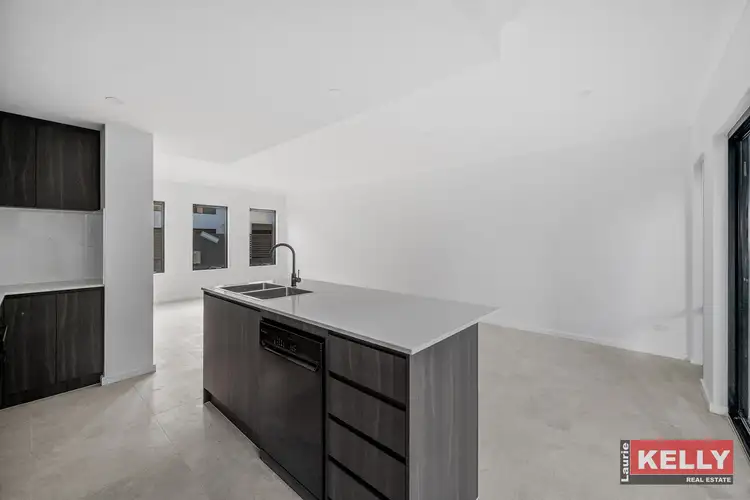 View more
View more
