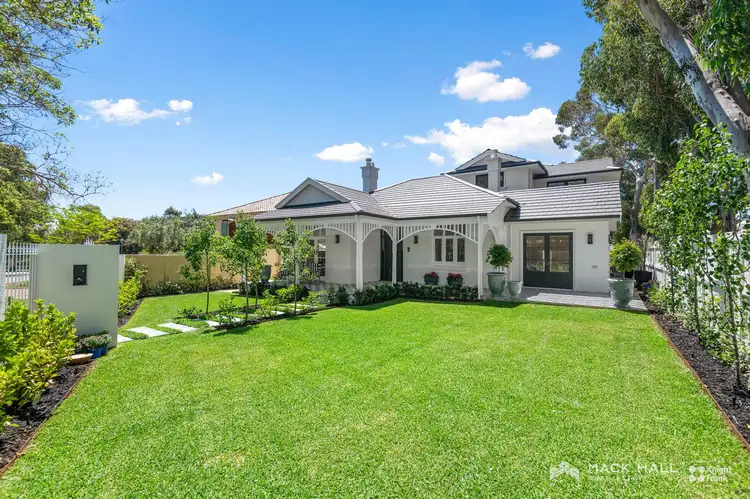A treed corner block, in an esteemed street of Claremont - a captivating modern home, seamlessly blending old-world charm with contemporary flair.
Behind iron and hedged lawns, a majestic 1915 Heritage facade leads you to a masterpiece of NEW architectural synergy. Boasting elegant dove grey and white exteriors complemented by deep checkerboard paved verandas and timber fretwork.
Step inside, to discover a sanctuary where character gracefully intertwines with modern luxury. Light-filled interiors adorned with herringbone French oak floors, soaring ceilings, and original fireplaces exude sophistication at every turn. Designed to accommodate the needs of a modern family - this residence effortlessly blends, open-plan living areas with distinct zones for work, sleep, and relaxation.
The heart of the home lies in its expansive open-plan spaces, anchored by a sleek, modern kitchen featuring premium Miele appliances and a butlers' pantry. Steel-framed bifold doors seamlessly connect the enormous indoor and outdoor living, inviting year-round entertainment in resort-style gardens, complete with a pristine pool and alfresco dining area.
Beautifully appointed guest suite opening via French doors to garden terrace, plus additional bedroom with French doors to garden, and study will surprise.
Ascend the striking dark Oak staircase to the lavish, upsized master suite, overlooking rear gardens. Additional voluminous bedrooms, stylish family bathroom, and a separate powder room, completing the upper accommodation.
On a generous 731sqm landholding in the heart of Claremont, this property offers a lifestyle within walking distance to parks, river, prestigious schools, shopping, and public transport.
Beyond its magnificent features, lies an enviable lifestyle home, perfectly attuned to modern life.
The epitome of luxury living at 13 Agett Road, where timeless elegance meets modern comfort in perfect harmony.
Highlighted Features:
- Refurbished federation facade with completely NEW built Riverstone home
- Expansive open-plan living with recessed ceilings and Escea New Zealand gas fireplace
- High ceilings with ornate cornices and French oak flooring throughout
- Magnificent kitchen with premium Miele appliances and butlers' pantry
- Year-round entertaining area with pizza oven, fireplace, BBQ, and pool
- Luxury bathrooms with Victoria + Albert fittings and marble tiles
- Ducted zoned reverse cycle air conditioning and security system
- Triple garage with provision for EV charger
- Beautifully landscaped gardens bounded by mature trees








 View more
View more View more
View more View more
View more View more
View more
