Its Addressed:
Experience the charm of 13 Alma Crescent, a classically-appointed single-storey home that promotes a lifestyle of convenience and potential. Positioned on a generous corner block of 547sqm, its pristine white façade and extended verandah with white timber balustrades exude a welcoming appeal.
This prime location offers easy access to Yarraman Oaks Primary School, Noble Park Secondary College and Yarraman Train Station, with the added advantage of an overhead walkway directly opposite, leading to expansive nature reserves and walking tracks.
Upon entering, the wrap around porch introduces the home's redwood timber flooring, flowing seamlessly into a bright living area accentuated by ornate cornices and a V-panel feature wall. Classic pendant lighting and soft drapes complement the abundance of natural light, creating a warm and inviting ambiance. The air-conditioned dining area leads to the open-plan kitchen, which radiates a Coastal/Hamptons vibe with polished granite countertops, glass tile splashback and glossy white shaker-style cabinetry.
Four good-sized bedrooms offer a retreat for every family member, with the three featuring generous built-in robes. The modern family bathroom is conveniently located, as are the full internal laundry and study, enhancing the home's functionality.
High ceilings and Venetian blinds add a touch of elegance throughout.
Outdoors, the landscaped front and rear yards promise low-maintenance living, complemented by a wide concrete driveway, double covered carport, storage shed and a workshop ideal for DIY projects. This property is not just a home but a canvas for future development, situated within moments of shops, cafes, and the Eastlink Toll Road for easy commuting.
With so much to offer, you will need to simply pack and move in! Contact us for an inspection today.
Property specifications
· Four bedrooms, open-plan living, study nook, lock-up garage and workshop
· Great sized block within walking distance to train station
· AC, quality flooring, curtains, high ceilings, ceiling fans, ornate cornices
· Concrete driveway and covered carport
· Central location
For more Real Estate in Noble Park, contact your Area Specialist.
Note: Every care has been taken to verify the accuracy of the details in this advertisement, however, we cannot guarantee its correctness. Prospective purchasers are requested to take such action as is necessary, to satisfy themselves with any pertinent matters.
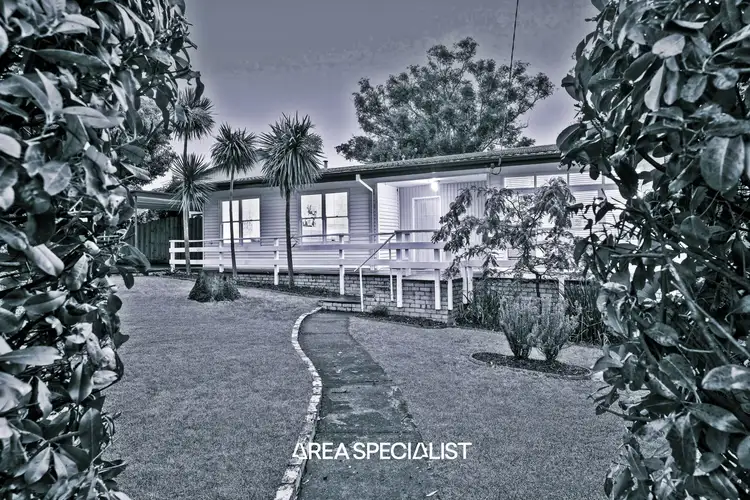
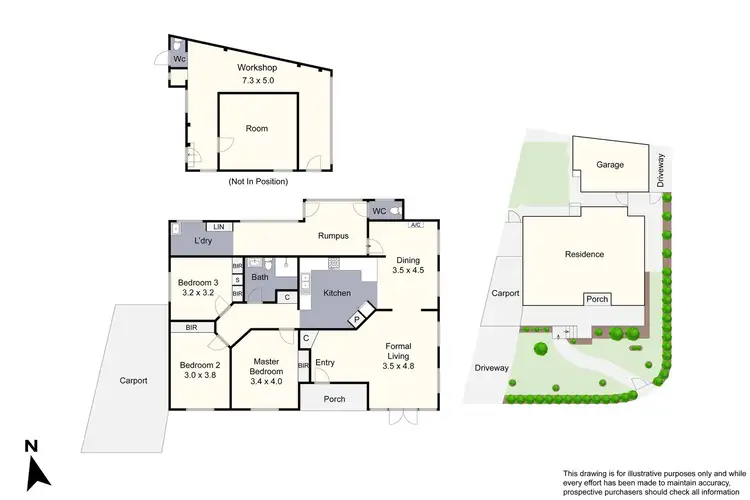
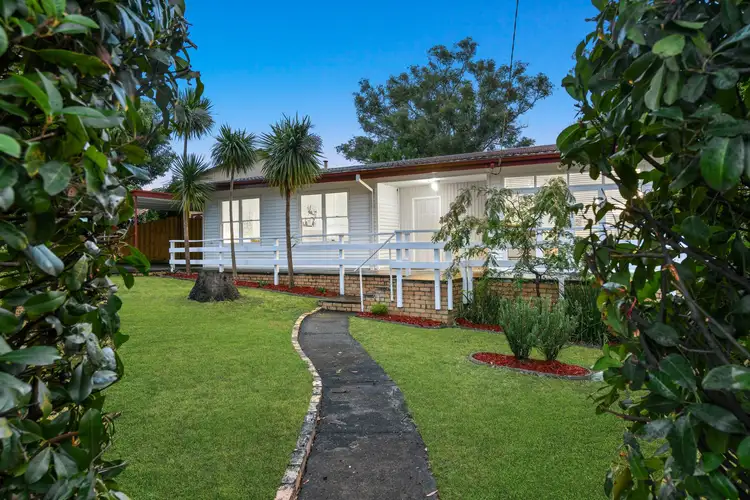
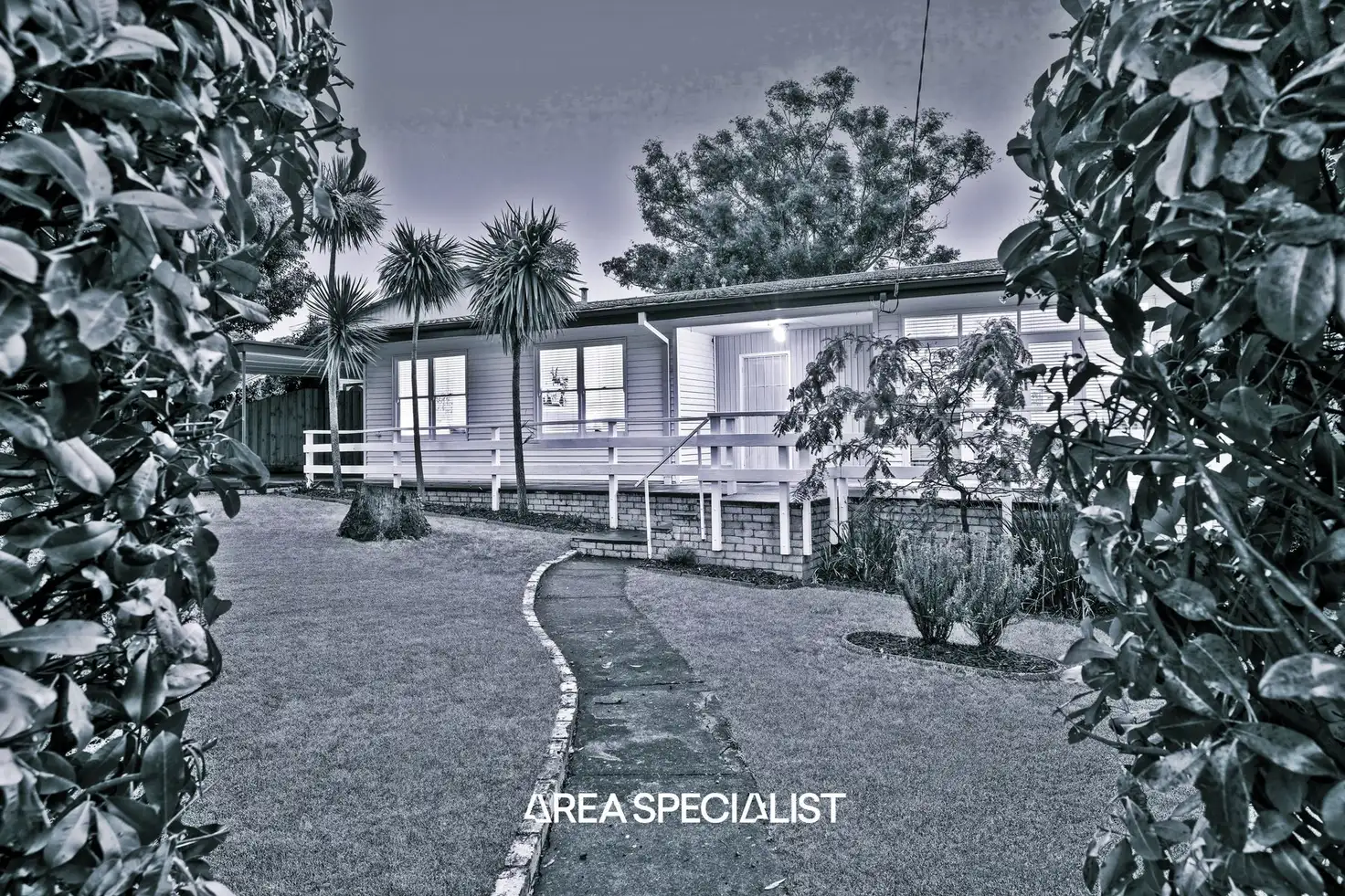


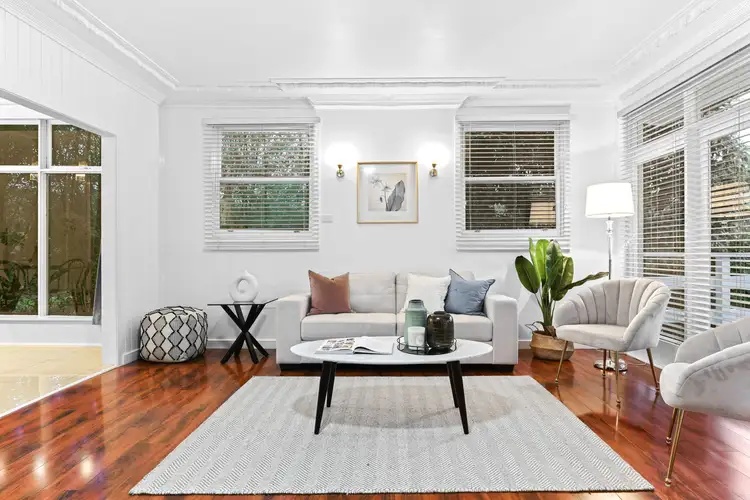
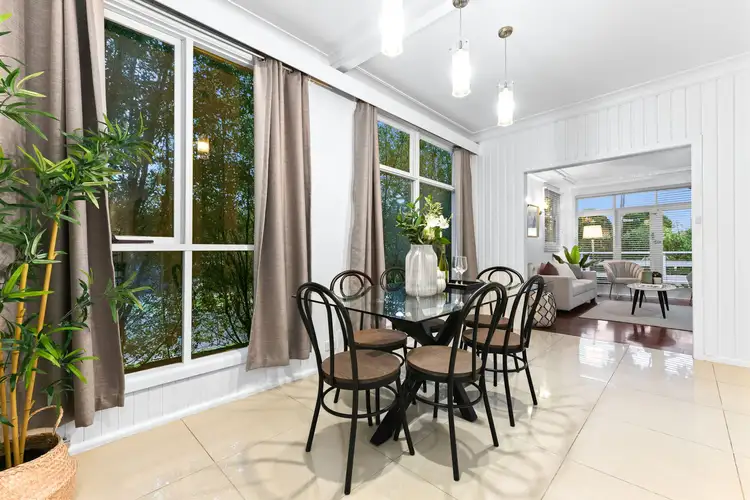
 View more
View more View more
View more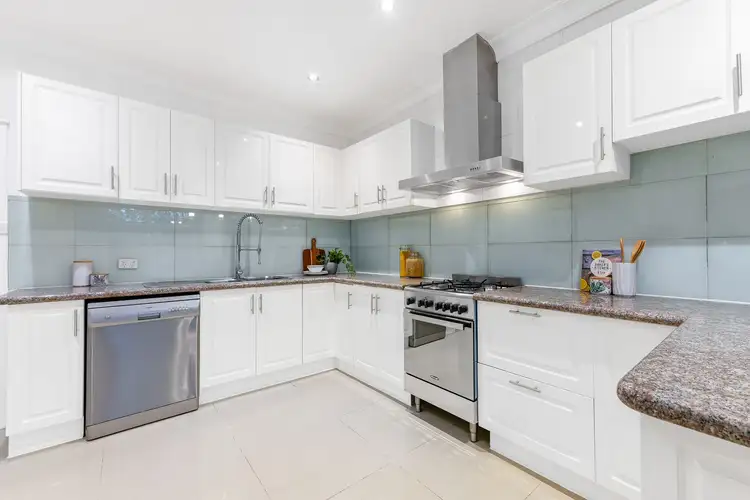 View more
View more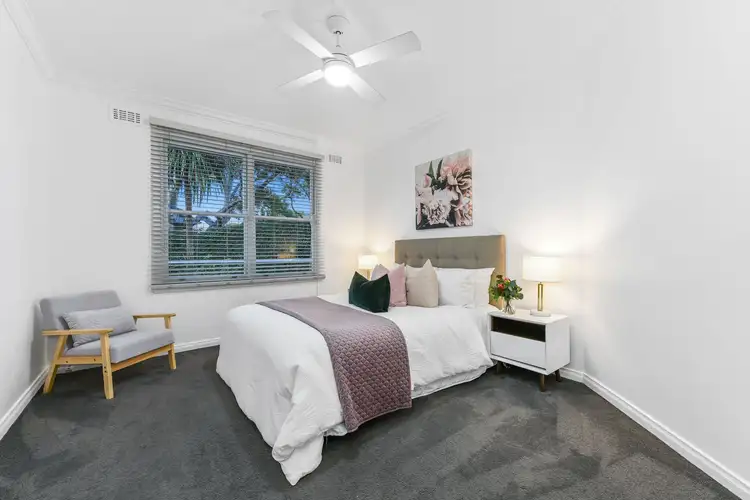 View more
View more
