Text 13AMS to 0488 810 057 for more property information
Centrally located within Darwin’s beautiful northern suburbs, this four-bedroom home delivers endless potential on a generous block, within walking distance of Casuarina Square. This elevated home with a great layout, suited to effortless family living. As is, it is more than comfortable, but with its gorgeous balcony, open-plan living and lush treetop outlook, it offers the potential to be amazing.
− Spacious elevated home set on fenced and gated block in quiet street
− Gorgeous, open feel to upper-level living, enhanced by a wall of bi folding doors
− High-ceilinged balcony provides stunning alfresco dining with leafy outlook
− Functional kitchen features gas cooking and plenty of storage
− Three well-proportioned bedrooms are located on upper level, each with built-in robe
− Tidy upper-level bathroom with shower and separate WC
− Large fourth bedroom on lower level creates flexi space that could double as a home office or additional living
− Lower level is completed by modern bathroom, separate laundry, storage and a shed
− Established yard features shaded patio dining and inground spa
− Triple carport and adjoining driveway provide ample parking
Spacious, effortless and filled with potential, this home creates a wonderfully appealing prospect within perhaps an even more appealing location.
Starting on the upper level, you will immediately be impressed by the home’s open-plan living area, which flaunts an easy indoor-outdoor flow to the expansive, high-ceilinged balcony.
With its wall of bi folding doors, neutral walls and rich timber floors, it’s easy to see just how impressive this space could be, especially when you take into consideration its verdant outlook.
Functional as is, the kitchen features gas cooking and plentiful storage, while the three bedrooms on this level create generous sleep space, each with timber floors and built-in robes.
Taking note of the tidy bathroom and separate WC, head back down to the lower level to check out the fourth bedroom. Carpeted and air-conditioned, this space is perfectly flexible, and could be used as a teenagers’ retreat, extra living space or a home office.
Also on this level is a contemporary bathroom with walk-in shower and wall-hung vanity, a separate enclosed laundry, storage and a shed.
Featuring undercover entertaining space beneath the home, there is further alfresco dining provided on the shaded patio with BBQ pit, which overlooks an inground spa and lush backyard.
Air-conditioned throughout, the property is completed by a triple carport and additional parking on the driveway.
An easy walk from Wagaman Primary School and the many shops, eateries and services within Casuarina Square, the property is also within reach of Casuarina Senior College, Charles Darwin University, Royal Darwin Hospital and the spectacular Casuarina coastline.
Add this excellent property to your shortlist and arrange your inspection today to see its appeal in person.
*****Lawns have been photoshopped
Council Rates: Approx. $1,910 per annum
Area Under Title: 777 sqm
Zoning: LR (Low Density Residential)
Year Built: 2001
Pool Status: Pool Certified to Modified Australian Standard (MAS)
Status: Vacant Possession
Rent Appraisal: Approx. $650 -$680 per week
Vendors Conveyancer: Aquarius Conveyancing
Settlement period: 40 days or variation on request
Deposit: 10% or variation on request
Easements as per title: Drainage Easement to Commonwealth of Australia


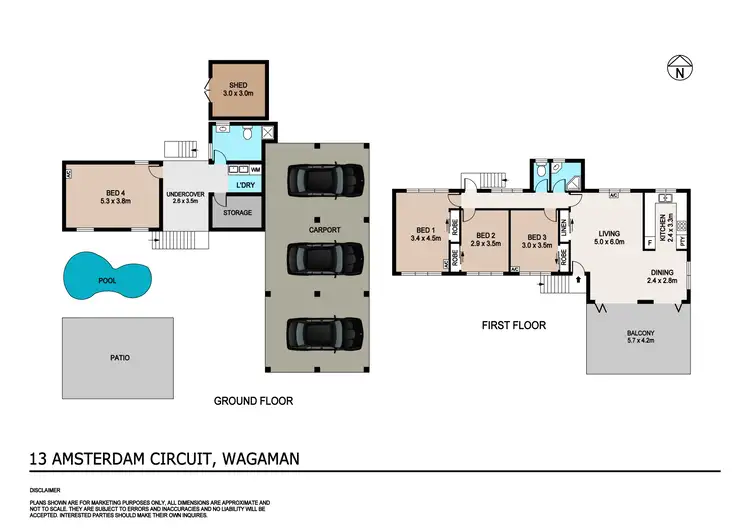
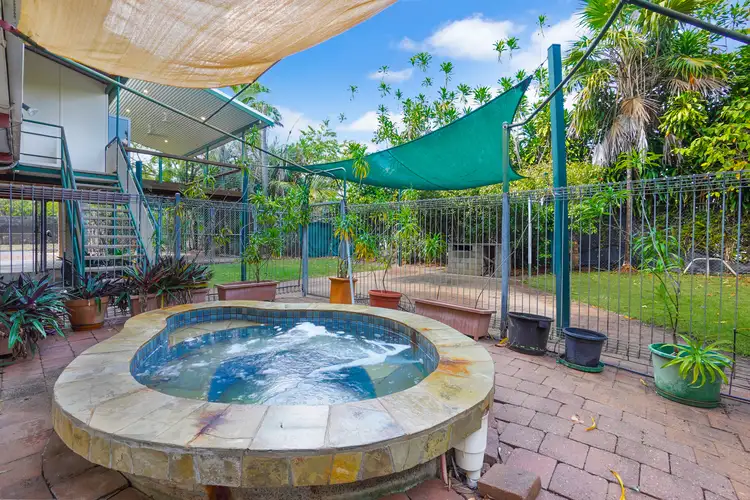
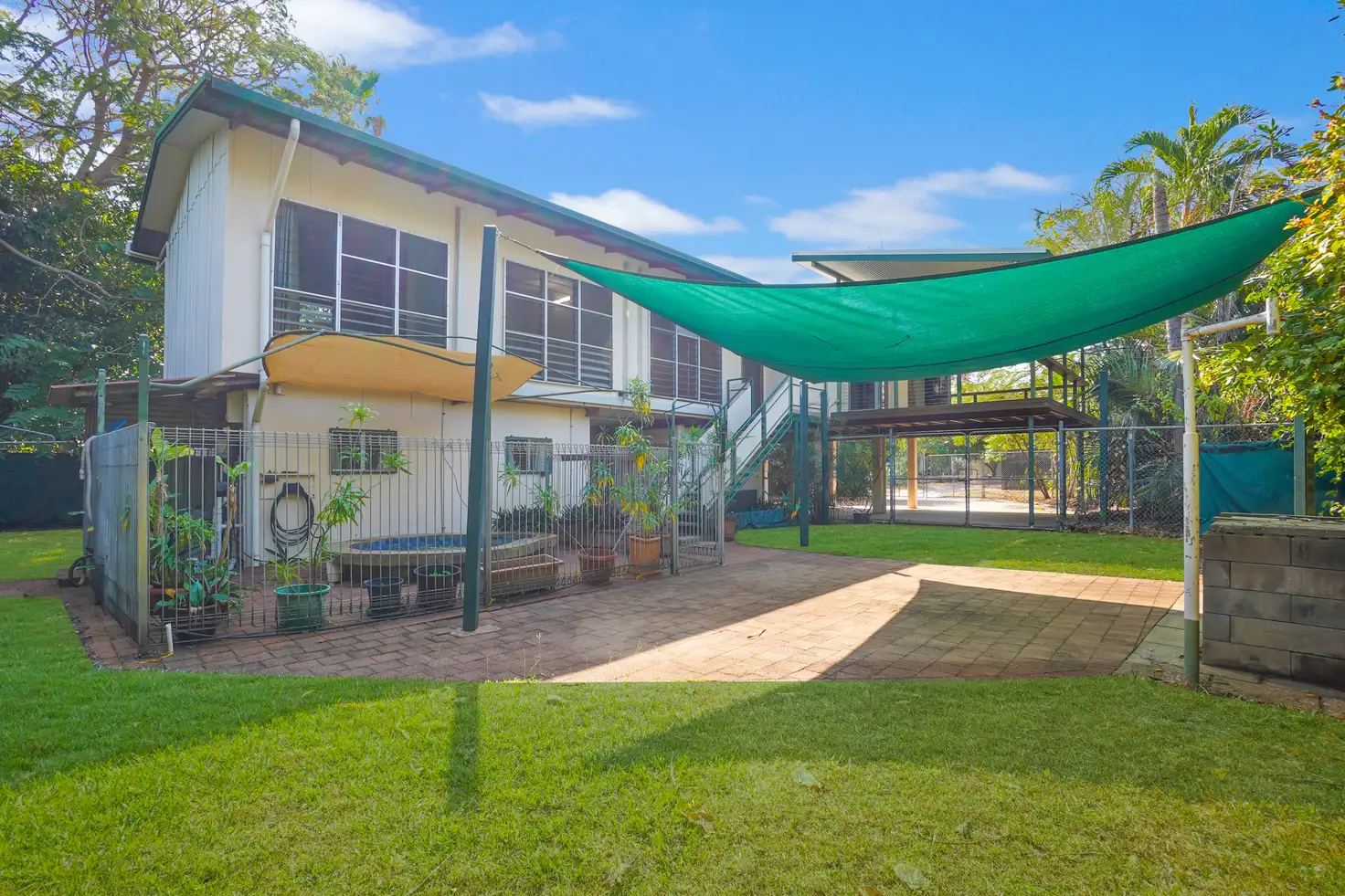


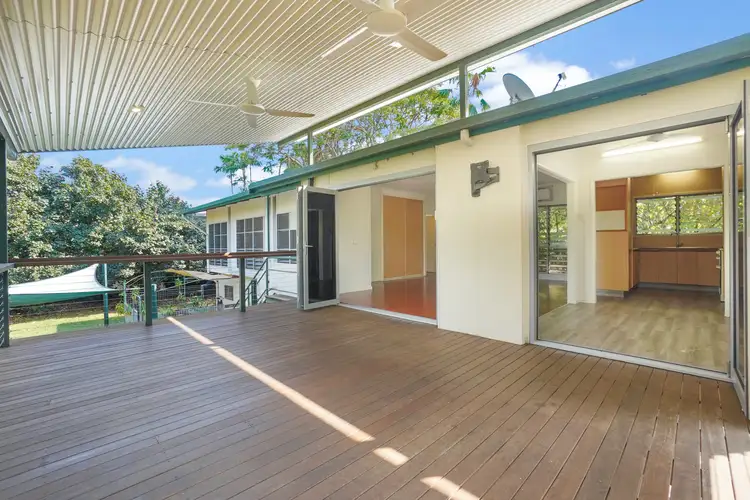
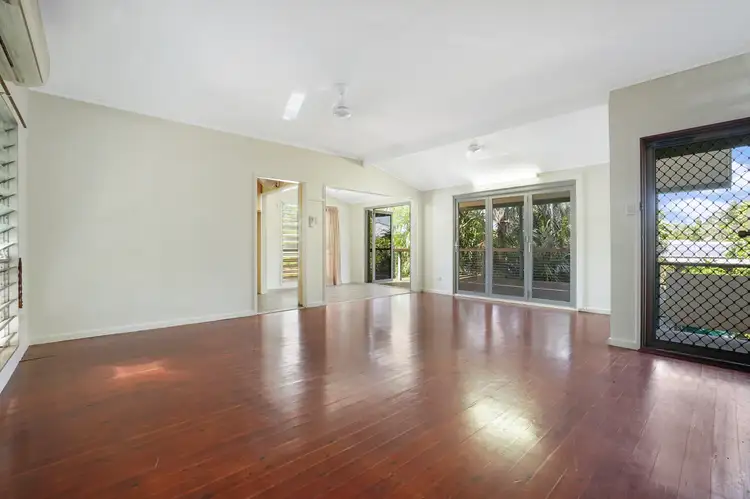
 View more
View more View more
View more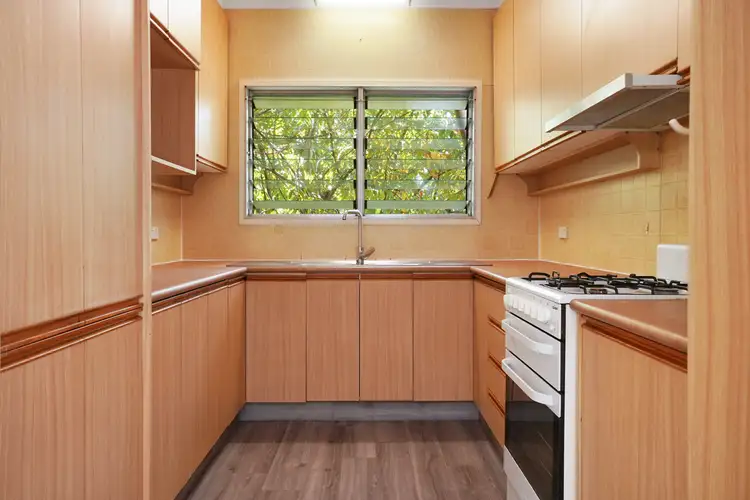 View more
View more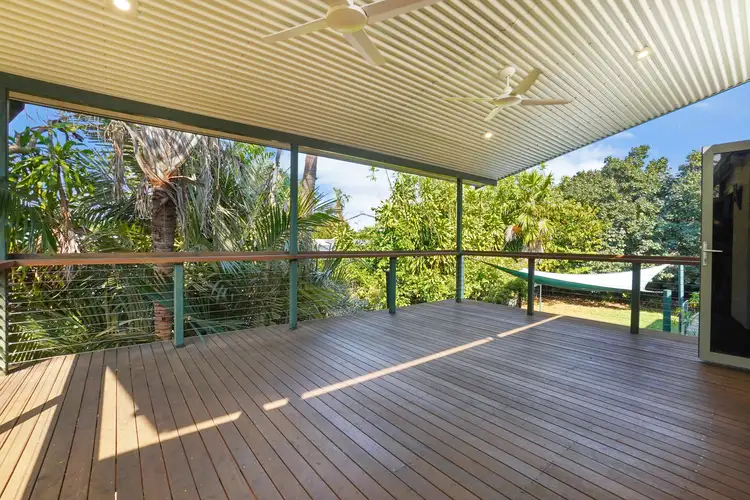 View more
View more


