Welcome to Hynds Estate, where luxury meets comfort in this architecturally designed home. Step into modern elegance as you enter this cozy abode, designed for both indoor and outdoor entertaining.
This exquisite home features a seamless blend of contemporary design and inviting warmth. Perfect for those who appreciate the finer details, it offers a sophisticated living experience in every corner.
As you step through the front door, you are greeted by a spacious ground floor front living room, versatile in its functionality. Whether you envision it as a home office, a fifth bedroom for guests, or a media room for family movie nights, the choice is yours. Flexibility is key in this thoughtfully designed space.
Beyond the living room, the home unfolds into an open-concept layout, seamlessly connecting the living, dining, and kitchen areas. High ceilings and ample natural light create an airy ambiance, inviting you to relax and unwind in style.
Step outside to discover your own private oasis, where outdoor entertaining reaches new heights. A beautifully landscaped yard provides the perfect backdrop for alfresco dining, lounging, or simply soaking up the sunshine.
Upstairs, the luxury continues with well-appointed bedrooms. Each bedroom offers comfort and privacy, ensuring that every member of the household has their own retreat to enjoy.
With its blend of modern design, cozy atmosphere, and versatile spaces, this newly built home is more than just a house-it's a place to call home. Don't miss your opportunity to experience the epitome of luxury living in Hynds Estate.
Property Features:
• Free standing torrens title newly built home
• Ground floor front living room/potential home office/potential media room
• High ceilings of 2.7 metres
• Stunning white modern kitchen with 49mm stone waterfall bench-top/breakfast bar, gas cooktop and SMEG 600mm appliances
• 20mm stone splash-back to kitchen
• Full downstairs bathroom including shower
• 3 bedrooms upstairs with built in robes
• Master bedroom with its own private retreat including walk in wardrobe, ensuite and balcony
• Internal laundry with sink, indoor/outdoor access and moisture resistant plaster board to walls
• Flyscreens to all windows and sliding doors
• Colour video intercom
• Internal security alarm system
• 4 zone ducted air-conditioning throughout
• Covered alfresco entertaining area to backyard with complete privacy
• Dual access to property by the front and rear
Location Highlights:
• 5 minute drive to Rouse Hill Public School
• 5 minute drive to Rouse Hill Town Centre and Rouse Hill Metro
• 5 minute drive to Carmel Village Shopping Centre
• 1 minute walk to Childcare Centre
• 1 minute walking distance to bus stops to take you to Rouse Hill Town Centre and Rouse Hill Metro
• Minutes drive to Tallawong Metro
For more information, please contact Binnie Jaura on 0430 434 732
*Please note that we require a contact number to provide any information about this property. Enquiries submitted without a phone number will not be accepted. Thank you for your understanding.
*Disclaimer: The above information has been gathered from sources that we believe are reliable. However, we cannot guarantee the accuracy of this information and nor do we accept responsibility for its accuracy. Any interested parties should rely on their enquiries and judgment to determine the accuracy of this information for their purposes. Images are for illustrative and design purposes only and do not represent the final product or finishes.
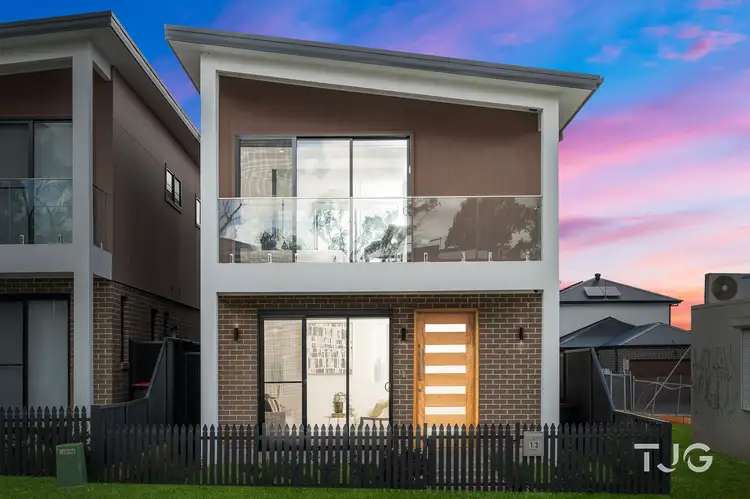
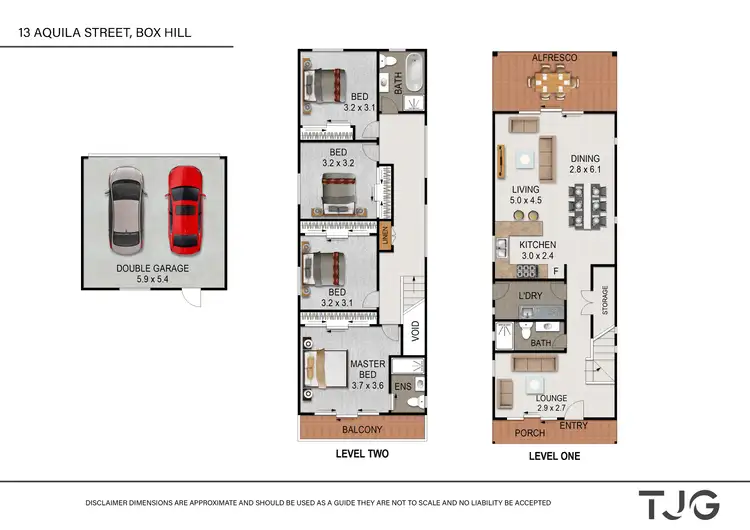
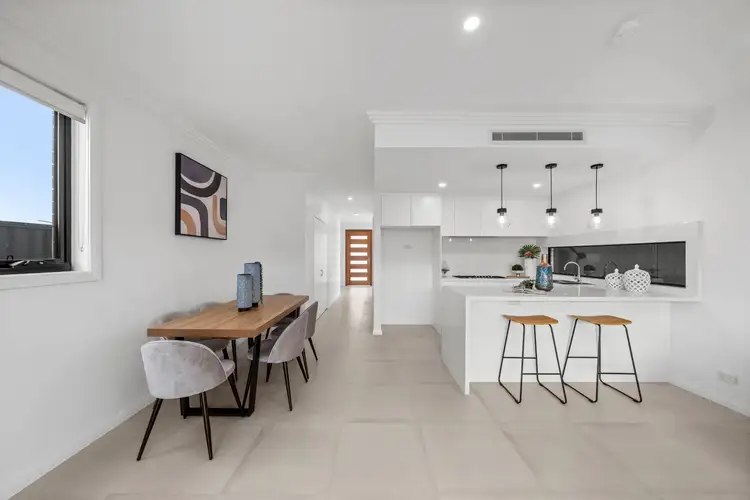
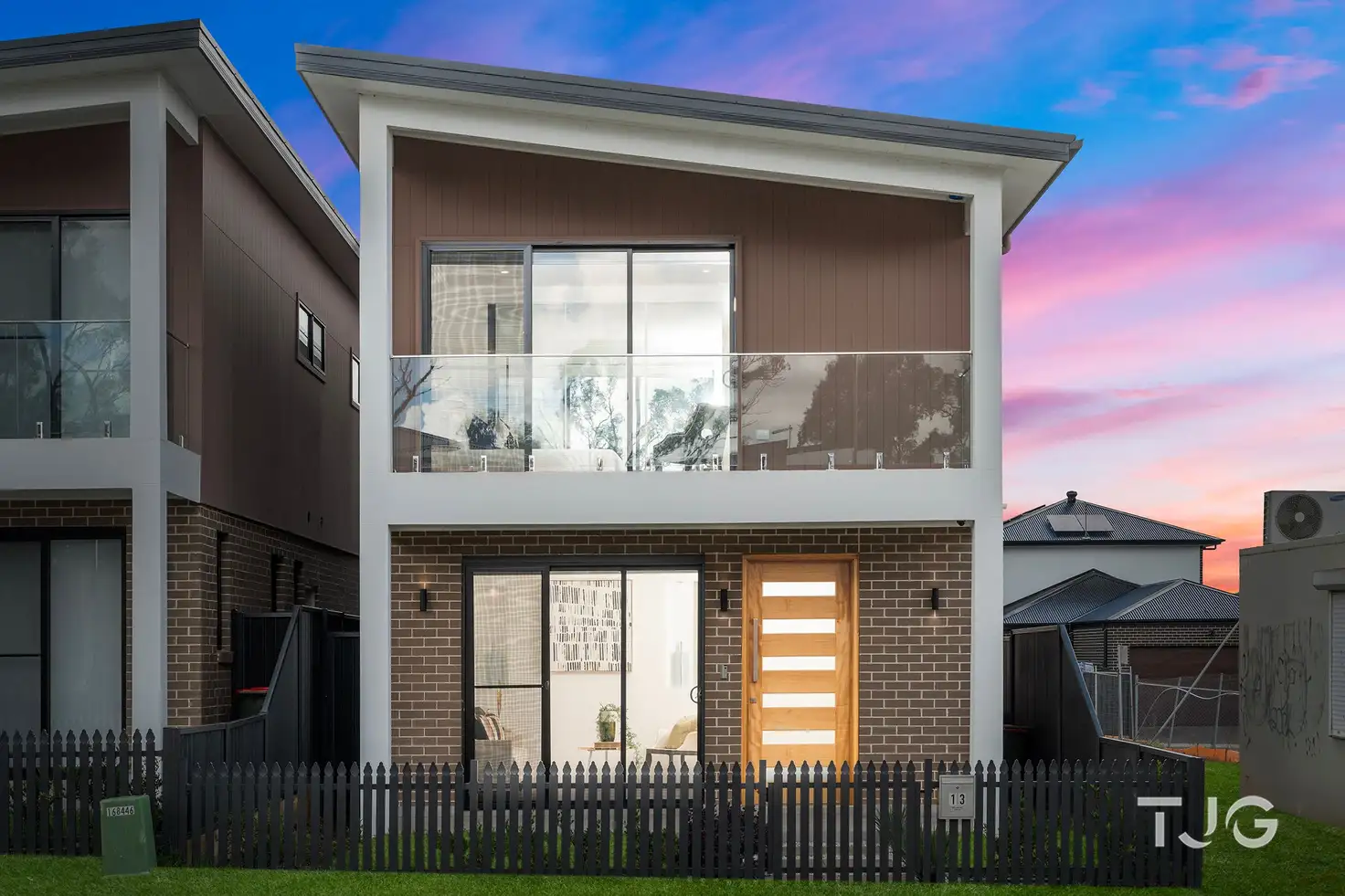


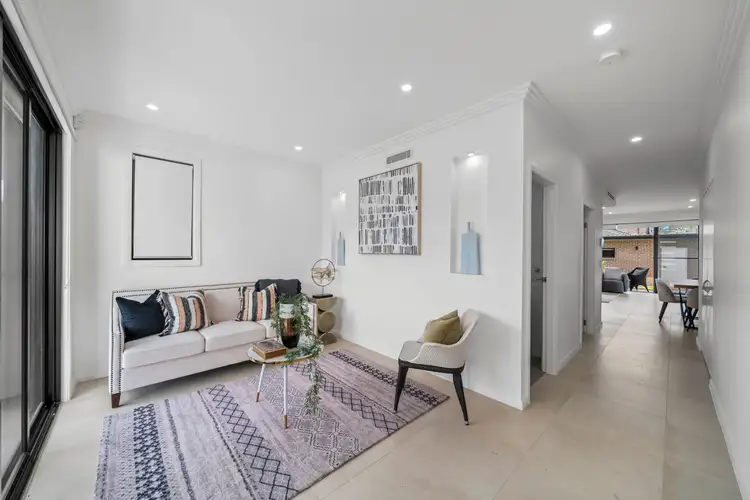
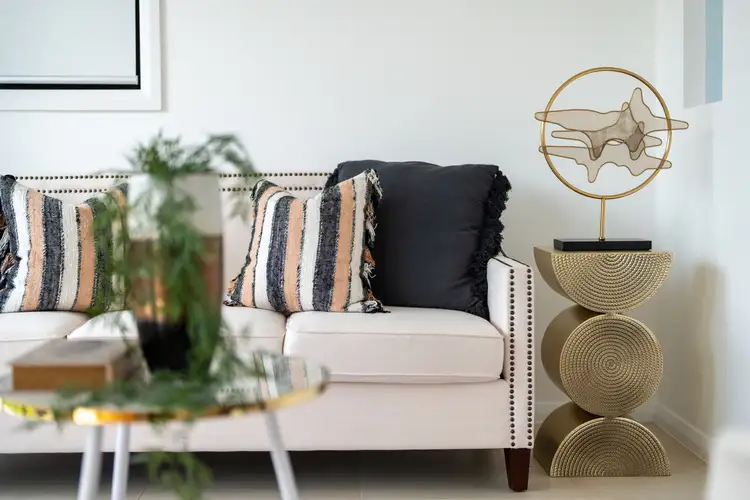
 View more
View more View more
View more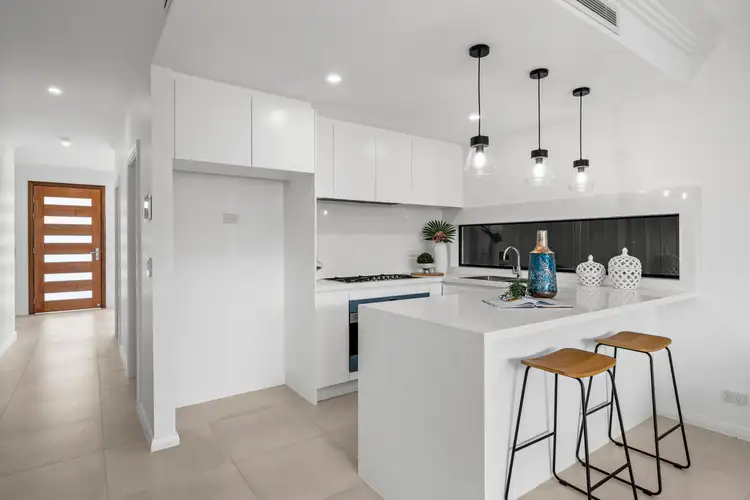 View more
View more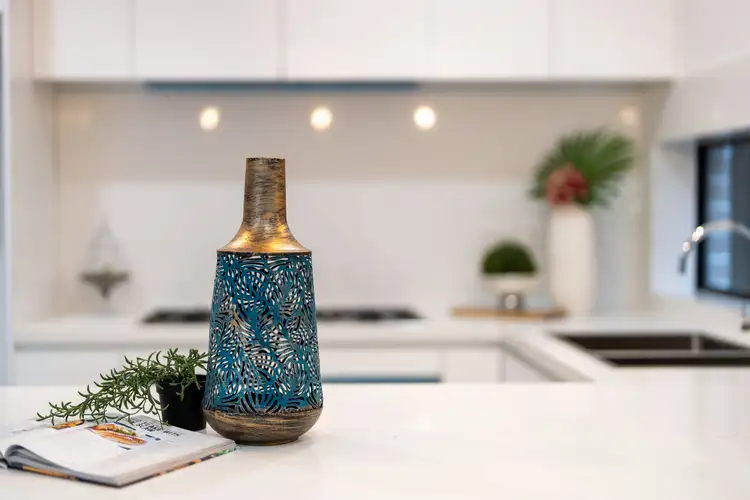 View more
View more
