Price Undisclosed
2 Bed • 1 Bath • 4 Car • 822m²
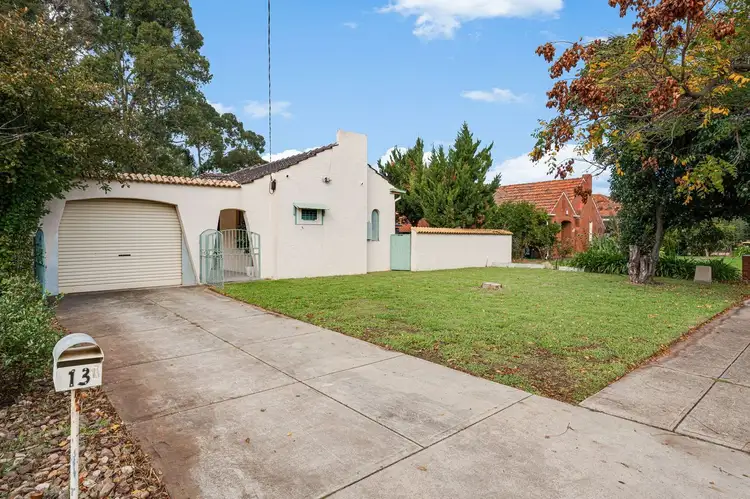
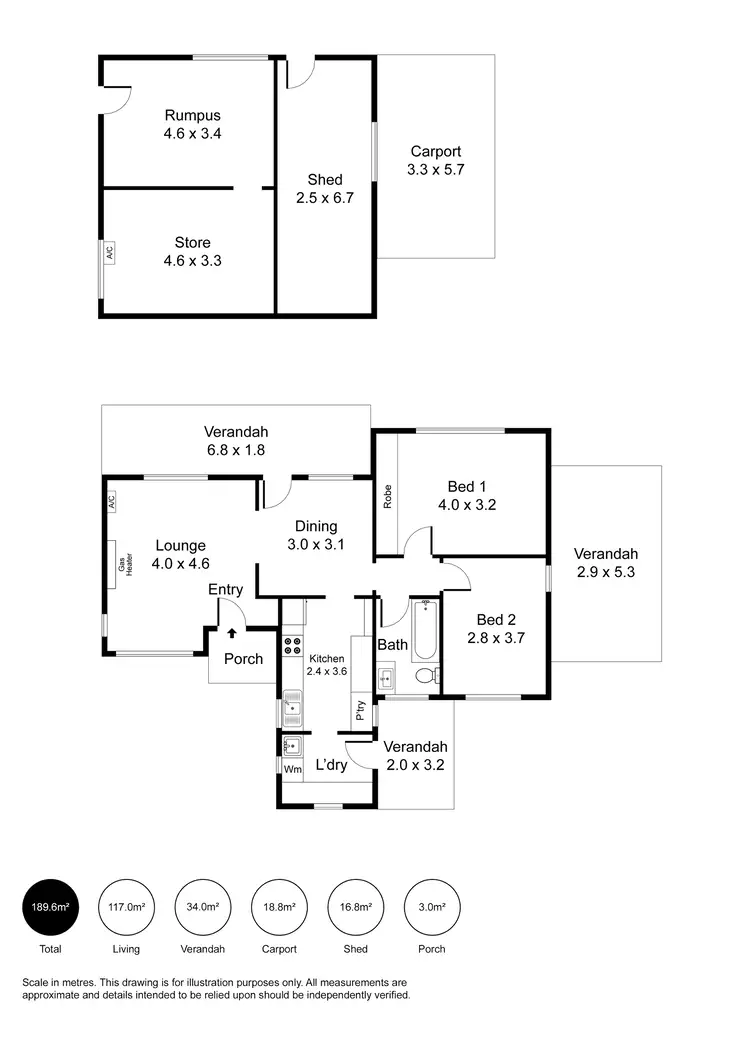
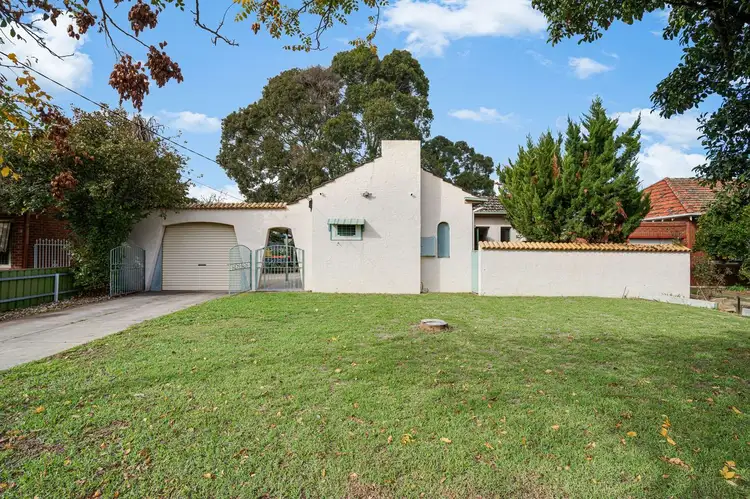
+20
Sold



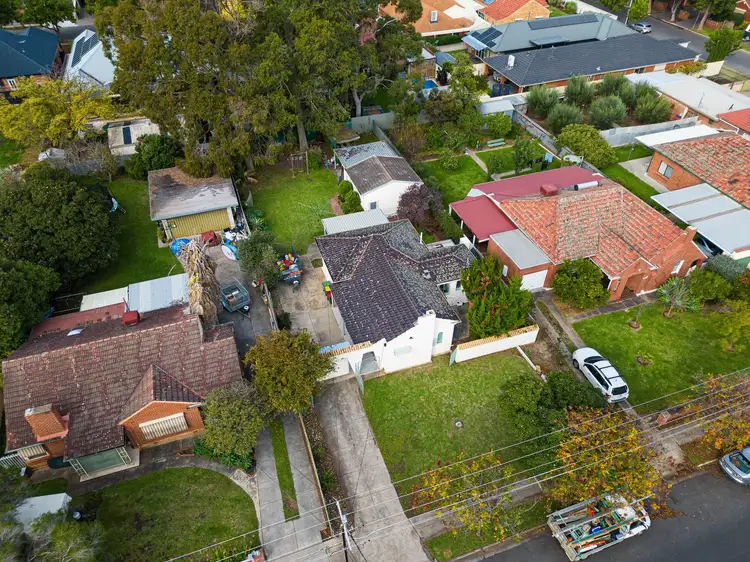
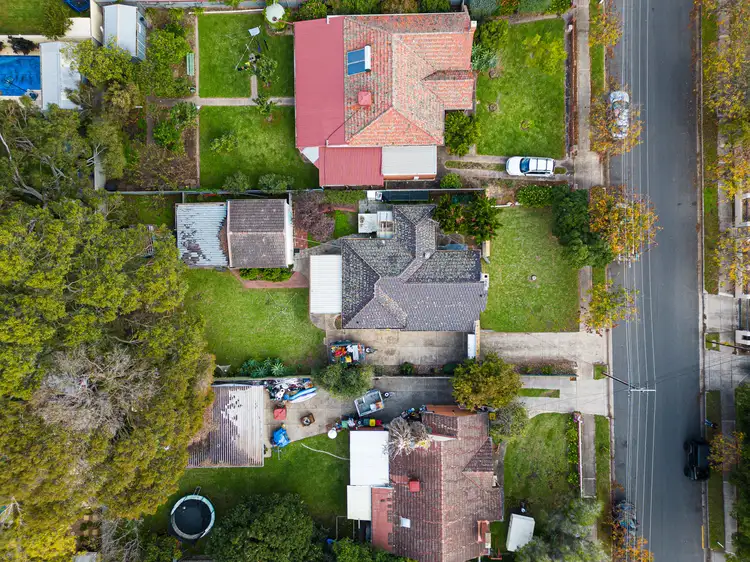
+18
Sold
13 Autumn, Lockleys SA 5032
Copy address
Price Undisclosed
- 2Bed
- 1Bath
- 4 Car
- 822m²
House Sold
What's around Autumn
House description
“Auction guide $895.000. A well appointed home! In a great location, a premier neighbourhood.”
Property features
Building details
Area: 91m²
Land details
Area: 822m²
Frontage: 17.98m²
Interactive media & resources
What's around Autumn
 View more
View more View more
View more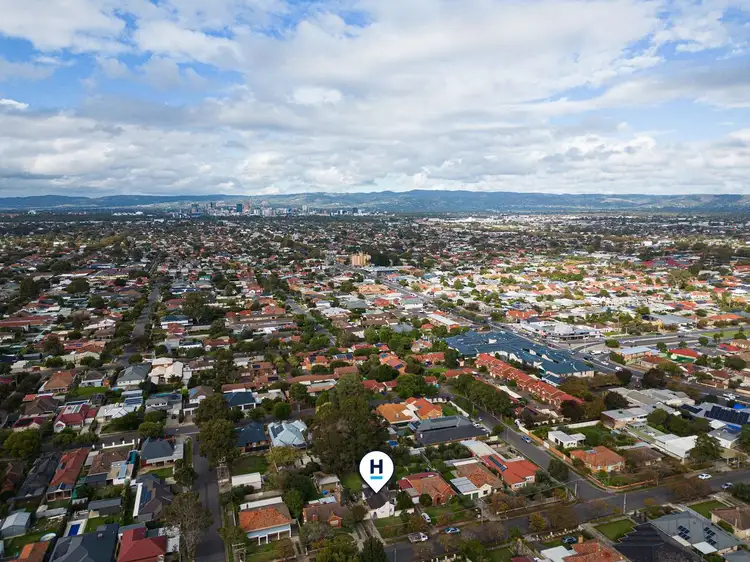 View more
View more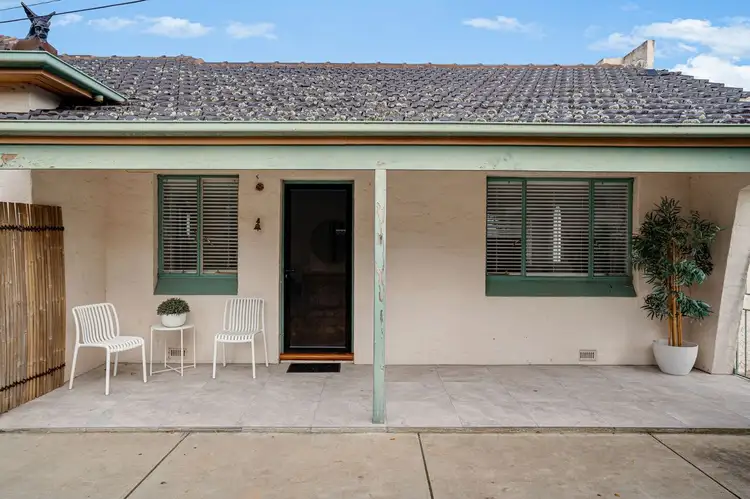 View more
View moreContact the real estate agent

Greg Bolto
Harcourts Property People
0Not yet rated
Send an enquiry
This property has been sold
But you can still contact the agent13 Autumn, Lockleys SA 5032
Nearby schools in and around Lockleys, SA
Top reviews by locals of Lockleys, SA 5032
Discover what it's like to live in Lockleys before you inspect or move.
Discussions in Lockleys, SA
Wondering what the latest hot topics are in Lockleys, South Australia?
Similar Houses for sale in Lockleys, SA 5032
Properties for sale in nearby suburbs
Report Listing
