$750,000
5 Bed • 3 Bath • 2 Car • 911m²
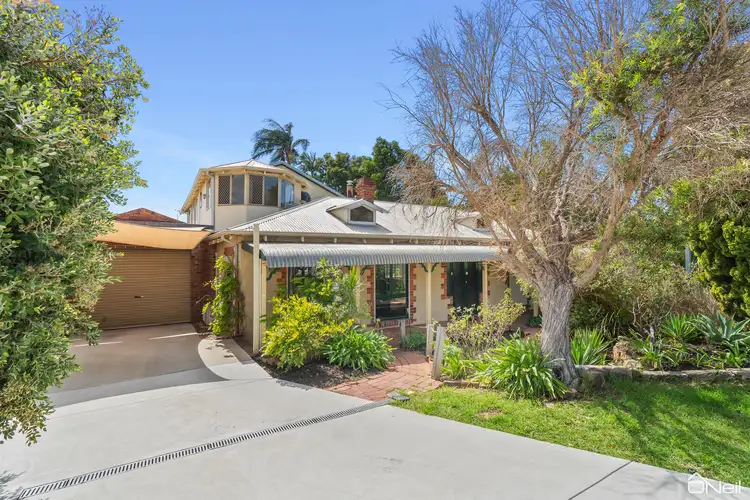
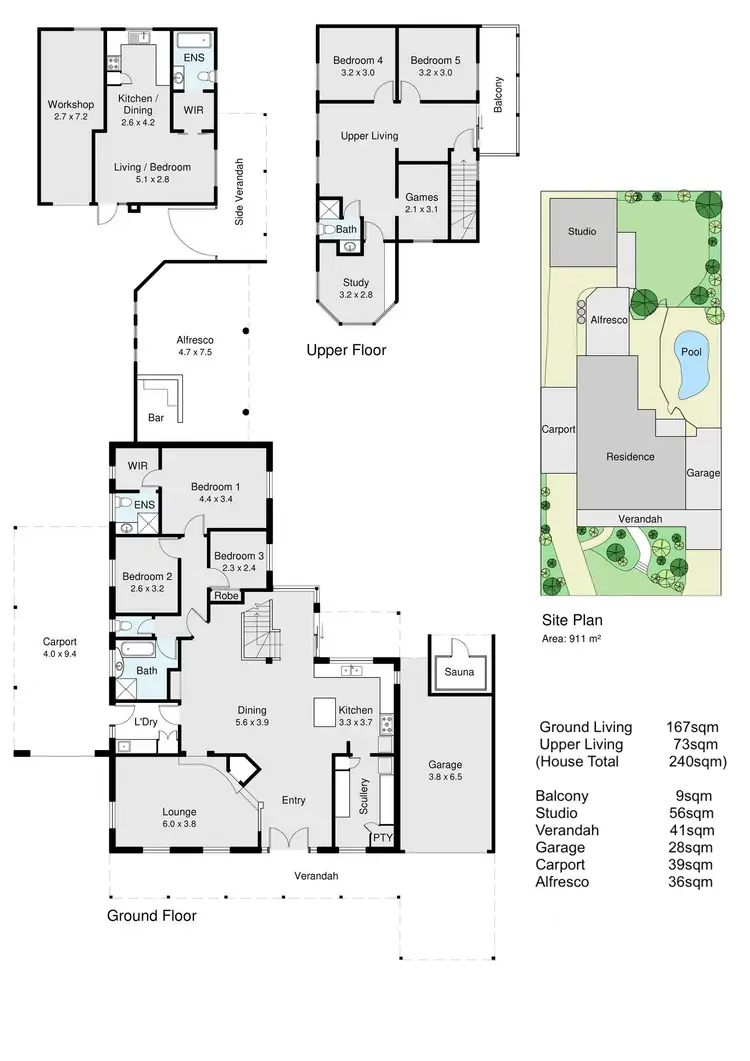
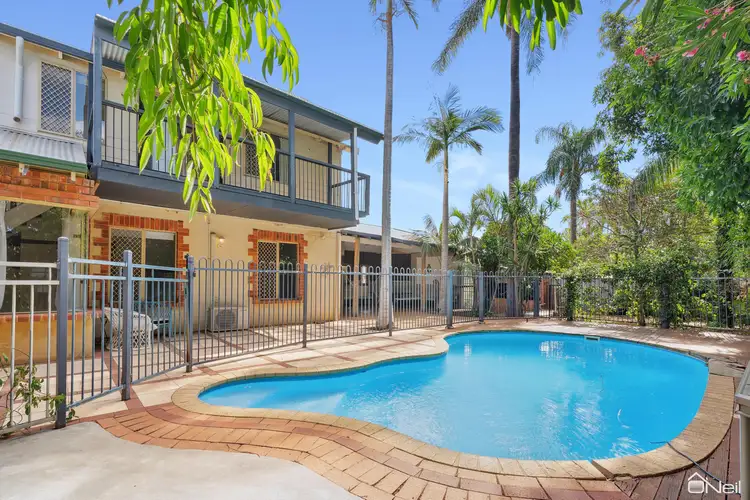
+33
Sold
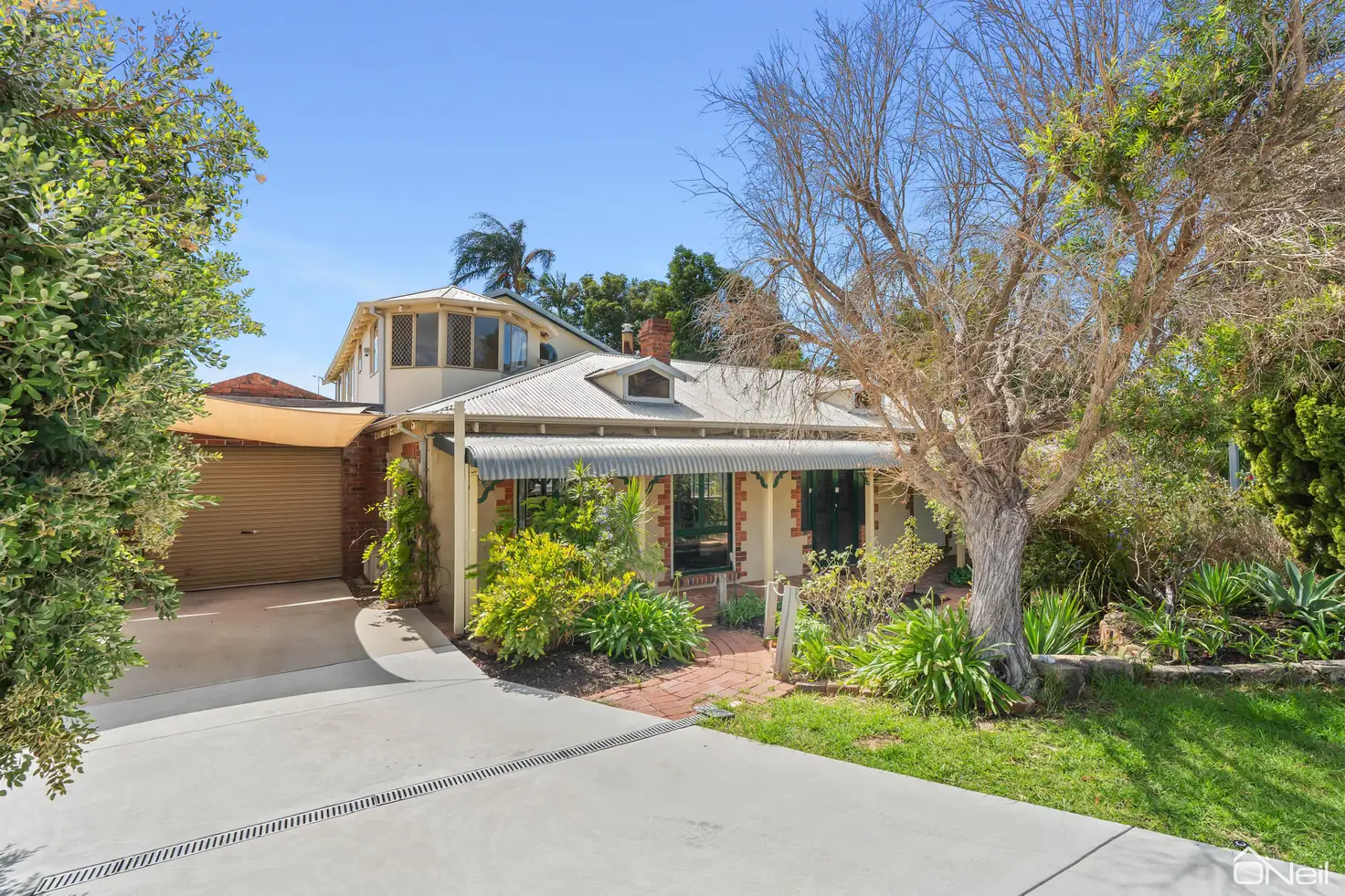


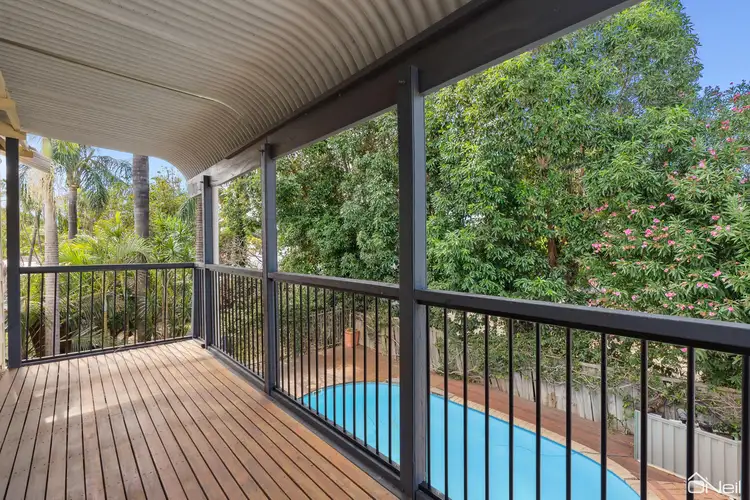
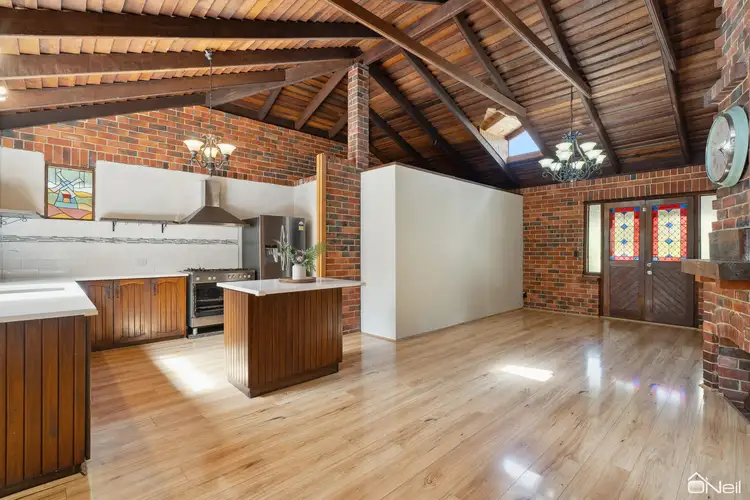
+31
Sold
13 Avonlee Road, Armadale WA 6112
Copy address
$750,000
- 5Bed
- 3Bath
- 2 Car
- 911m²
House Sold on Mon 8 Apr, 2024
What's around Avonlee Road
House description
“A LIFESTYLE AND HOME LIKE NO OTHER”
Property features
Building details
Area: 238m²
Land details
Area: 911m²
Interactive media & resources
What's around Avonlee Road
 View more
View more View more
View more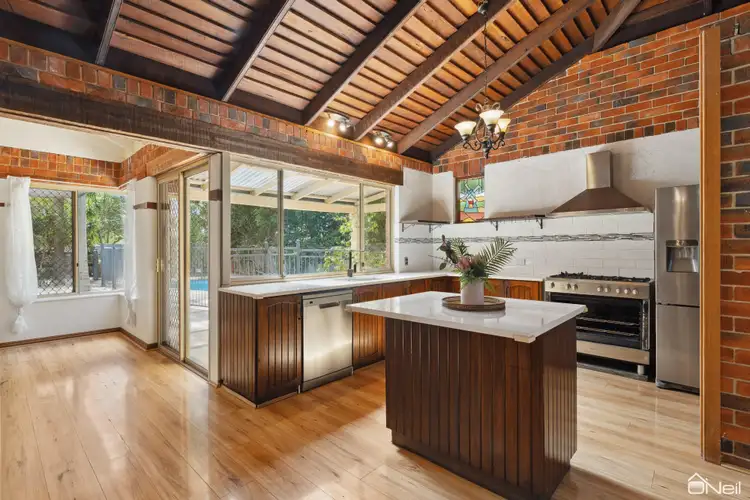 View more
View more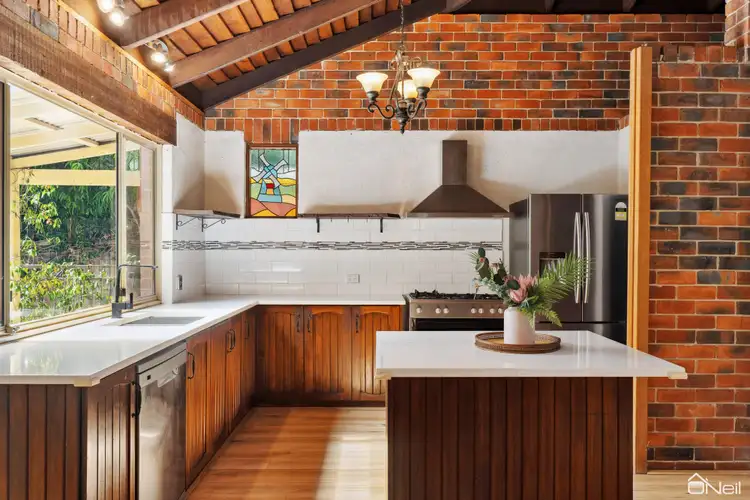 View more
View moreContact the real estate agent

Mark Grogan
O'Neil Real Estate
0Not yet rated
Send an enquiry
This property has been sold
But you can still contact the agent13 Avonlee Road, Armadale WA 6112
Nearby schools in and around Armadale, WA
Top reviews by locals of Armadale, WA 6112
Discover what it's like to live in Armadale before you inspect or move.
Discussions in Armadale, WA
Wondering what the latest hot topics are in Armadale, Western Australia?
Similar Houses for sale in Armadale, WA 6112
Properties for sale in nearby suburbs
Report Listing
